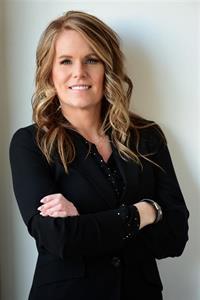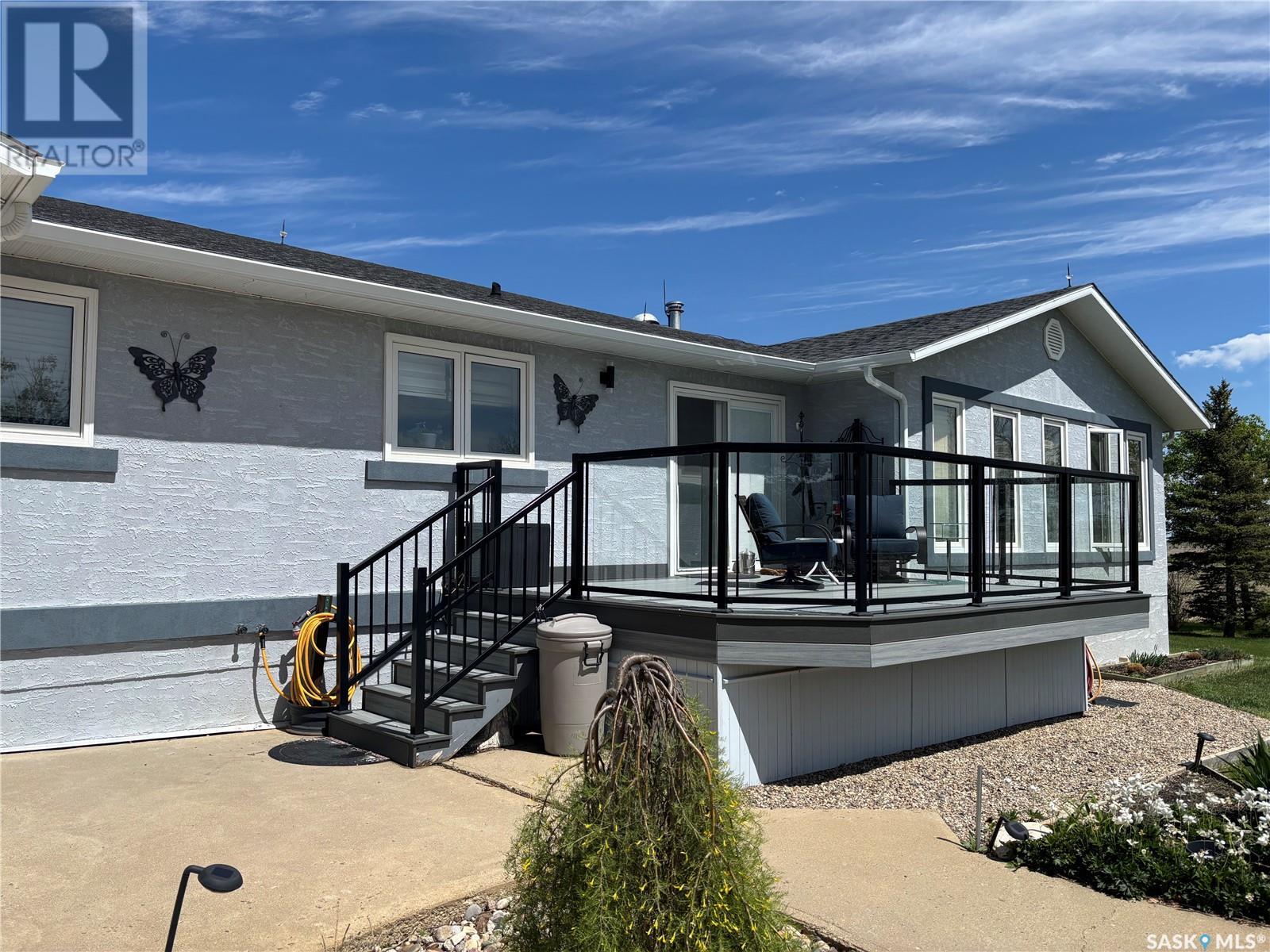Cabri Acreage Riverside Rm No. 168, Saskatchewan S0N 0J0
$389,900
Welcome to acreage living at its best. This large executive property boosts so many amazing features. Its located just minutes from Cabri on highway 37 south. This is a very well cared for, exceptionally built, over 2000 square foot bungalow with a gorgeous oak kitchen, featuring high end stainless steel appliances, a large island, ample cupboard space and really is any homemakers dream. There is a large living room adjacent to the kitchen, that allows excellent opportunities for entertaining. The dining room is luxurious and inviting making for the perfect place to host diner parties. On the main floor you will also find an enormous primary bedroom with a brand new ensuite bath with a walk in shower. There are 2 other bedrooms on the main level as well as a half bath and a 5 piece bath. Main floor laundry is also a huge bonus. In the lower level you will enjoy a spacious recreation room, wood burning stove, 2 more large bedrooms and another 5 piece bath. This home is situated on 4.44 acres of land that is beautifully landscaped with an established shelter belt, garden boxes, flower beds, a greenhouse, chicken coop, Heated 25 x 40 Shop, hot tub and fire pit area, a 2 car attached garage, new no maintenance deck with tempered glass aluminum railings, underground sprinkler system and a large dugout used as your main water supply. This property is a must see to appreciate. Call today for more information or to book your own viewing. (id:41462)
Property Details
| MLS® Number | SK007672 |
| Property Type | Single Family |
| Community Features | School Bus |
| Features | Acreage, Treed, Irregular Lot Size, Sump Pump |
| Structure | Deck |
Building
| Bathroom Total | 4 |
| Bedrooms Total | 5 |
| Appliances | Washer, Refrigerator, Satellite Dish, Dishwasher, Dryer, Microwave, Garburator, Oven - Built-in, Garage Door Opener Remote(s), Hood Fan, Storage Shed |
| Architectural Style | Bungalow |
| Basement Development | Finished |
| Basement Type | Full (finished) |
| Constructed Date | 1984 |
| Cooling Type | Air Exchanger |
| Fireplace Fuel | Electric,wood |
| Fireplace Present | Yes |
| Fireplace Type | Conventional,conventional |
| Heating Fuel | Electric |
| Stories Total | 1 |
| Size Interior | 2,176 Ft2 |
| Type | House |
Parking
| Attached Garage | |
| R V | |
| Gravel | |
| Heated Garage | |
| Parking Space(s) | 10 |
Land
| Acreage | Yes |
| Landscape Features | Lawn, Underground Sprinkler, Garden Area |
| Size Irregular | 4.44 |
| Size Total | 4.44 Ac |
| Size Total Text | 4.44 Ac |
Rooms
| Level | Type | Length | Width | Dimensions |
|---|---|---|---|---|
| Basement | Storage | 20 ft | 10 ft | 20 ft x 10 ft |
| Basement | Other | 16 ft | 13 ft | 16 ft x 13 ft |
| Basement | Other | 24 ft | 16 ft | 24 ft x 16 ft |
| Basement | Other | 17 ft | 17 ft | 17 ft x 17 ft |
| Basement | 5pc Bathroom | 11 ft | 13 ft | 11 ft x 13 ft |
| Basement | Bedroom | 16 ft | 12 ft | 16 ft x 12 ft |
| Basement | Bedroom | 12 ft | 11 ft | 12 ft x 11 ft |
| Main Level | Living Room | 17 ft | 15 ft | 17 ft x 15 ft |
| Main Level | Kitchen | 22 ft | 17 ft | 22 ft x 17 ft |
| Main Level | Primary Bedroom | 22 ft | 12 ft | 22 ft x 12 ft |
| Main Level | 3pc Ensuite Bath | 11 ft | 5 ft | 11 ft x 5 ft |
| Main Level | Bedroom | 10 ft | 8 ft | 10 ft x 8 ft |
| Main Level | Dining Room | 14 ft | 10 ft | 14 ft x 10 ft |
| Main Level | 5pc Bathroom | 10 ft | 10 ft | 10 ft x 10 ft |
| Main Level | 2pc Bathroom | 6 ft | 5 ft | 6 ft x 5 ft |
| Main Level | Laundry Room | 8 ft | 7 ft | 8 ft x 7 ft |
| Main Level | Bedroom | 10 ft | 10 ft | 10 ft x 10 ft |
Contact Us
Contact us for more information

Sarah Davidson
Associate Broker
Box 1177
Swift Current, Saskatchewan S9H 3X3































