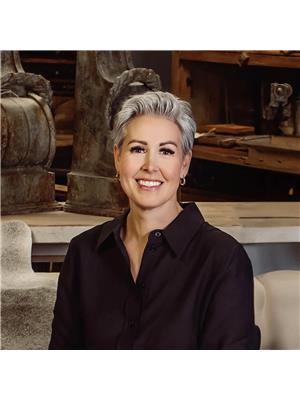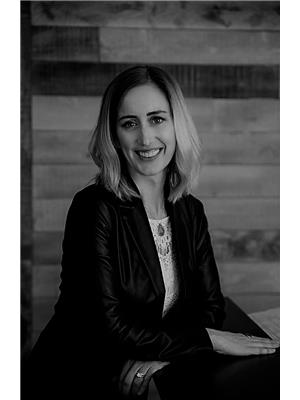C 2419 Henderson Drive North Battleford, Saskatchewan S9A 0Y3
$314,900
Modern, affordable living meets smart investment potential in this well-appointed townhouse on desirable Henderson Drive in Fairview Heights. This newer construction features a professionally developed basement bachelor suite with a private entrance—ideal for generating additional income or accommodating multi-generational living. The main residence offers three spacious bedrooms on the second level, each with a walk-in closet, a 5-piece jack and jill bathroom, and convenient second-floor laundry with an updated washer and dryer. The spacious main floor kitchen is stunning with custom build up countertops, a unique backsplash, and stainless steel appliances. The self-contained basement suite includes a kitchenette and dining area, a living room/bachelor bedroom, 3-piece bathroom, laundry (with new washing machine), and ample storage. Additional highlights include underground sprinklers, central air conditioning, central vacuum, and an air exchanger. The yard is fully fenced with no-maintenance pvc fencing, and a large deck with aluminum railings. There is also an insulated single attached garage with direct entry into the home. Whether you’re looking to offset expenses or accelerate your mortgage payments, this flexible and income-producing property offers exceptional value. Schedule your private showing today! (id:41462)
Property Details
| MLS® Number | SK014227 |
| Property Type | Single Family |
| Neigbourhood | Fairview Heights |
| Features | Treed, Rectangular, Sump Pump |
| Structure | Deck |
Building
| Bathroom Total | 3 |
| Bedrooms Total | 3 |
| Appliances | Washer, Refrigerator, Dishwasher, Dryer, Microwave, Window Coverings, Garage Door Opener Remote(s), Hood Fan, Stove |
| Architectural Style | 2 Level |
| Basement Development | Finished |
| Basement Type | Full (finished) |
| Constructed Date | 2013 |
| Cooling Type | Central Air Conditioning, Air Exchanger |
| Heating Fuel | Natural Gas |
| Heating Type | Forced Air |
| Stories Total | 2 |
| Size Interior | 1,423 Ft2 |
| Type | Row / Townhouse |
Parking
| Attached Garage | |
| Parking Space(s) | 2 |
Land
| Acreage | No |
| Fence Type | Fence |
| Landscape Features | Lawn, Underground Sprinkler |
| Size Frontage | 22 Ft |
| Size Irregular | 2565.00 |
| Size Total | 2565 Sqft |
| Size Total Text | 2565 Sqft |
Rooms
| Level | Type | Length | Width | Dimensions |
|---|---|---|---|---|
| Second Level | Bedroom | 10'5" x 10'7" | ||
| Second Level | Bedroom | 10' x 11'8" | ||
| Second Level | 5pc Bathroom | 8'5" x 9'4" | ||
| Second Level | Laundry Room | 3'9" x 2'9" | ||
| Second Level | Primary Bedroom | 11'9" x 13'3" | ||
| Second Level | Storage | 4'9" x 8'5" | ||
| Basement | Laundry Room | 9'8" x 8' | ||
| Basement | Other | 10'11" x 14'8" | ||
| Basement | Kitchen/dining Room | 11'10" x 9'7" | ||
| Basement | Storage | 5'5" x 6'3" | ||
| Basement | Other | 8'2" x 7'8" | ||
| Main Level | Foyer | 4'3" x 6'1" | ||
| Main Level | 2pc Bathroom | 5'3" x 4'10" | ||
| Main Level | Dining Room | 9'9" x 8'6" | ||
| Main Level | Living Room | 10'10" x 14'11" | ||
| Main Level | Kitchen | 11'10" x 10'9" | ||
| Main Level | Foyer | 3'1" x 6'6" |
Contact Us
Contact us for more information

Michelle Tomanek
Salesperson
https://www.facebook.com/profile.php?id=100083799154013
https://www.facebook.com/profile.php?id=100083799154013
https://www.instagram.com/michelletomanek_realestate/
202 21st Street West
Battleford, Saskatchewan S0M 0E0

Kandice Tomaz
Branch Manager
https://boyesgrouprealty.com/
202 21st Street West
Battleford, Saskatchewan S0M 0E0































