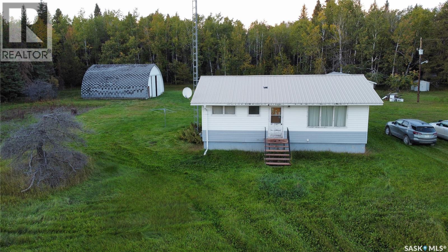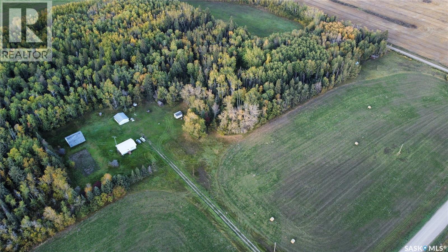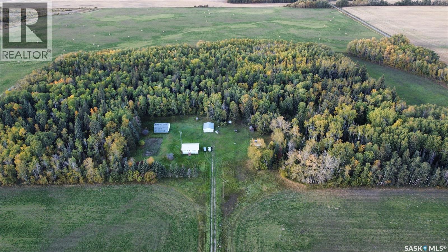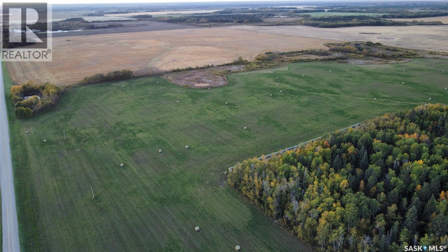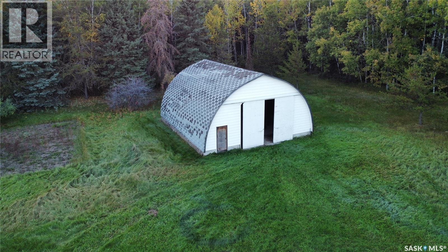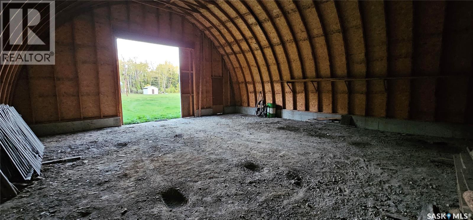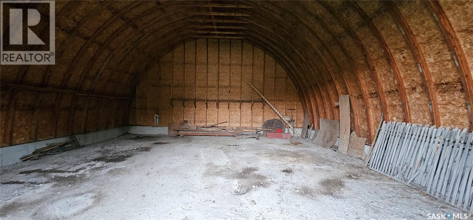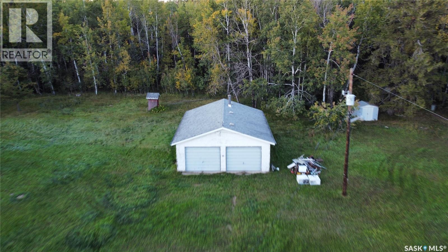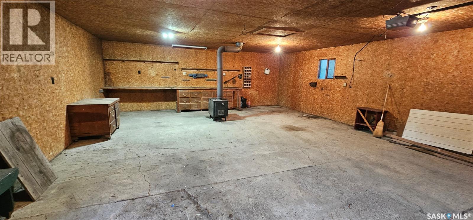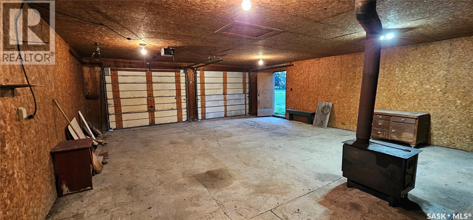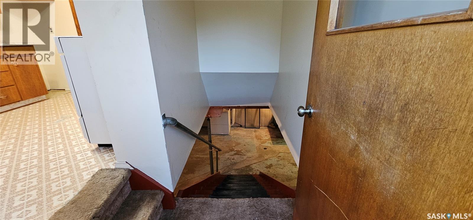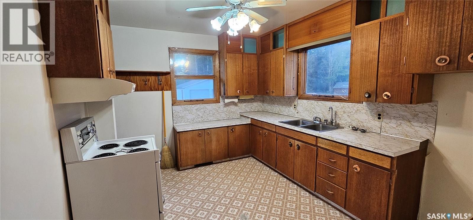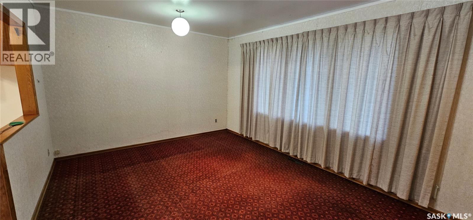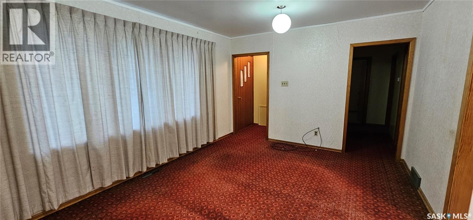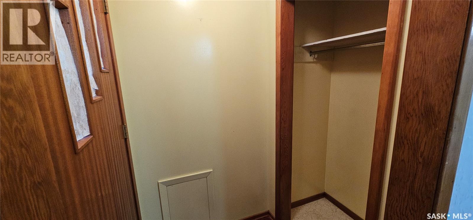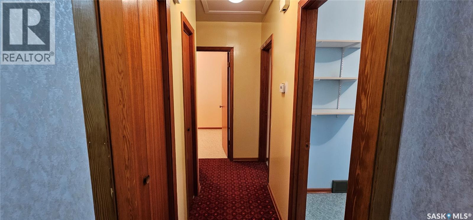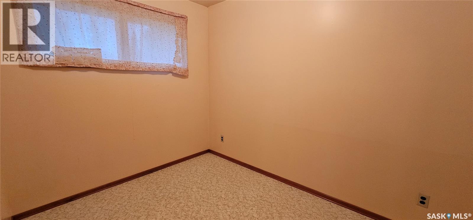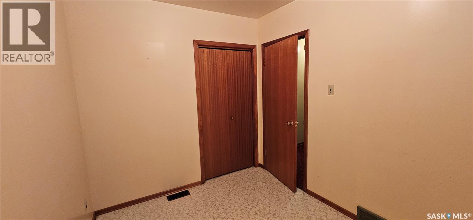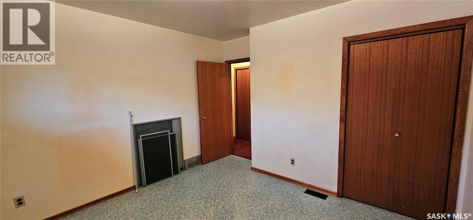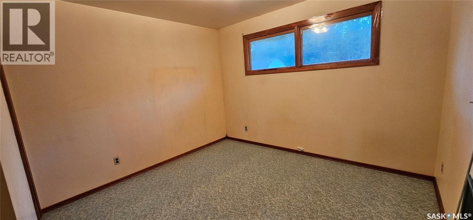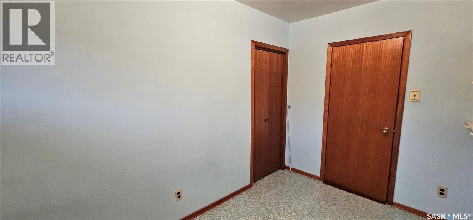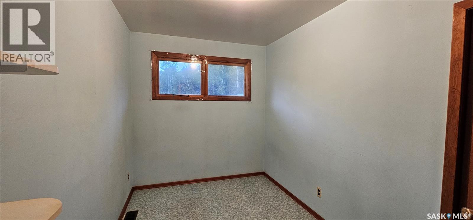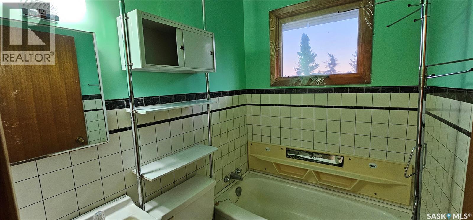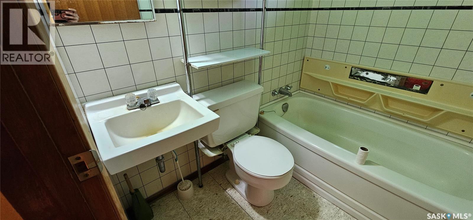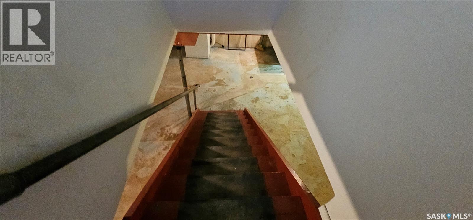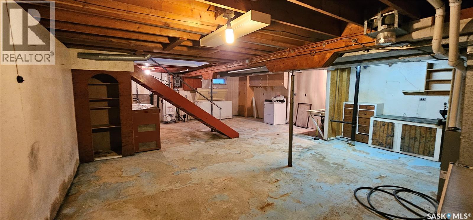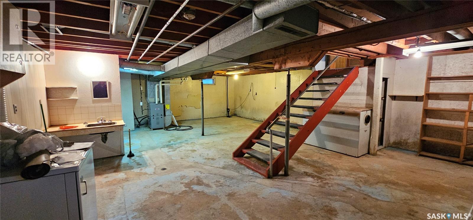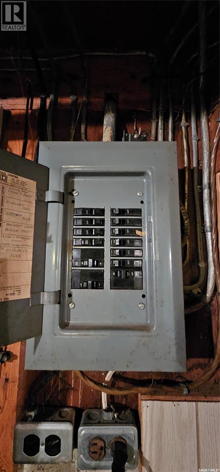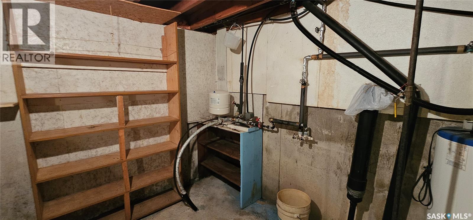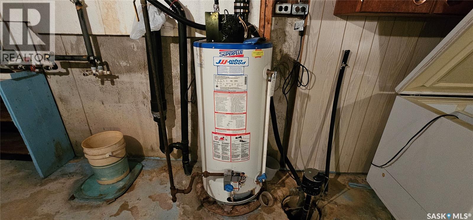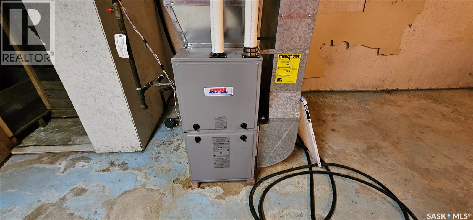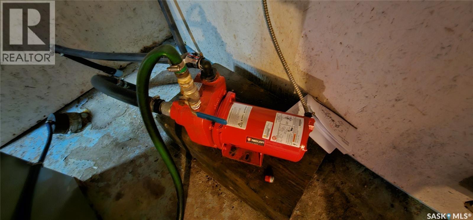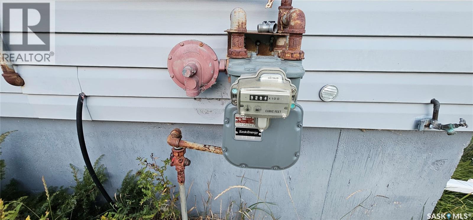Brown Acreage Torch River Rm No. 488, Saskatchewan S0J 0M0
$400,000
Charming Country Home on 158.76 Acres – Just 18 Km from Choiceland! Escape to the peace and privacy of rural Saskatchewan with this inviting 3-bedroom, 1-bathroom home, perfectly situated on a spacious 158.76-acre property. Located on a main grid road just 18 km from Choiceland, this property offers a rare combination of comfort, natural beauty, and agricultural opportunity. Property Highlights: - 7-acre yard featuring mature apple trees, decorative trees, and a small saskatoon berry tree - Shelter belt of mature trees surrounding the home yard for privacy and wind protection - 100 acres of cultivated farmland – ideal for farming or leasing for passive income - Cozy 3-bedroom, 1-bathroom home with classic country charm - Convenient access via a well-maintained grid road Whether you're looking to farm the land, lease it out, or simply enjoy the peaceful lifestyle surrounded by nature, this property offers flexibility and potential. Opportunities like this don’t come around often—and they don’t last long. Call today to schedule your private viewing and make this prairie gem yours! (id:41462)
Property Details
| MLS® Number | SK019541 |
| Property Type | Single Family |
| Neigbourhood | Kelsey Lake |
| Community Features | School Bus |
| Features | Acreage, Treed, Other, Sump Pump |
Building
| Bathroom Total | 1 |
| Bedrooms Total | 3 |
| Appliances | Dryer, Freezer, Window Coverings, Hood Fan, Storage Shed, Stove |
| Architectural Style | Bungalow |
| Basement Development | Partially Finished |
| Basement Type | Full (partially Finished) |
| Constructed Date | 1967 |
| Heating Type | Forced Air |
| Stories Total | 1 |
| Size Interior | 816 Ft2 |
| Type | House |
Parking
| Detached Garage | |
| Parking Space(s) | 6 |
Land
| Acreage | Yes |
| Landscape Features | Lawn, Garden Area |
| Size Frontage | 2638 Ft |
| Size Irregular | 158.76 |
| Size Total | 158.76 Ac |
| Size Total Text | 158.76 Ac |
Rooms
| Level | Type | Length | Width | Dimensions |
|---|---|---|---|---|
| Basement | Other | 32 ft ,1 in | 22 ft ,1 in | 32 ft ,1 in x 22 ft ,1 in |
| Main Level | Kitchen/dining Room | 11 ft ,6 in | 10 ft | 11 ft ,6 in x 10 ft |
| Main Level | Living Room | 15 ft ,7 in | 11 ft ,5 in | 15 ft ,7 in x 11 ft ,5 in |
| Main Level | Bedroom | 11 ft ,5 in | 11 ft ,5 in x Measurements not available | |
| Main Level | Primary Bedroom | 11 ft ,3 in | 10 ft ,3 in | 11 ft ,3 in x 10 ft ,3 in |
| Main Level | Bedroom | 10 ft ,3 in | 7 ft ,7 in | 10 ft ,3 in x 7 ft ,7 in |
| Main Level | 3pc Bathroom | x x x |
Contact Us
Contact us for more information
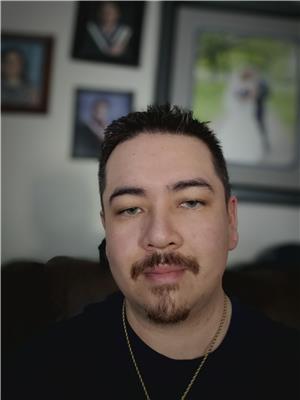
Travis Lai
Salesperson
https://www.facebook.com/profile.php?id=61576015208430
https://www.linkedin.com/in/travis-lai-3b34b4365/
https://x.com/LaiTravis76014
https://www.instagram.com/travislaic21/
500 100 A Street
Tisdale, Saskatchewan S0E 1T0

Montana Yelland
Salesperson
https://montana-henderson.c21.ca/
500 100 A Street
Tisdale, Saskatchewan S0E 1T0



