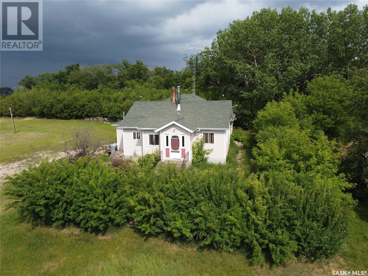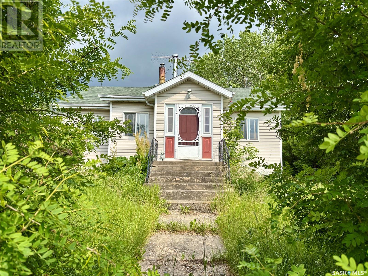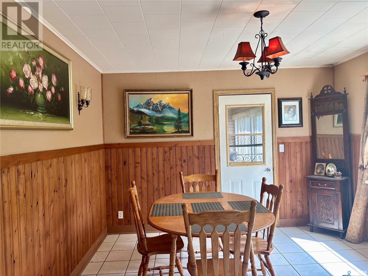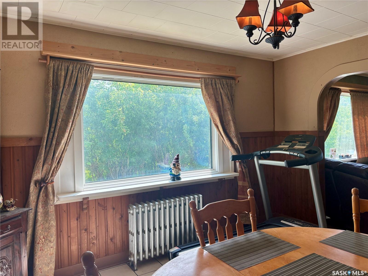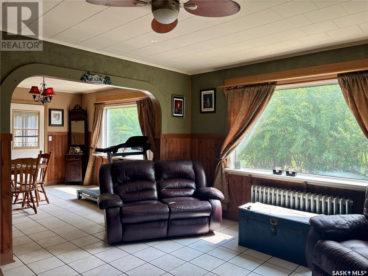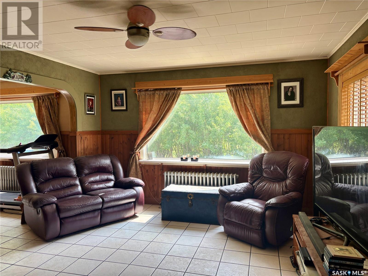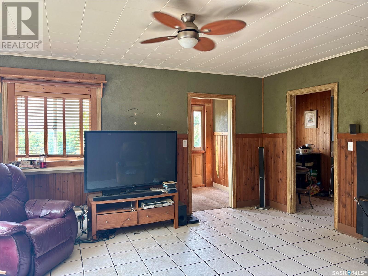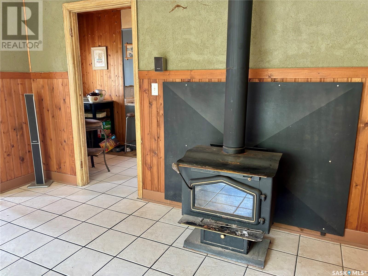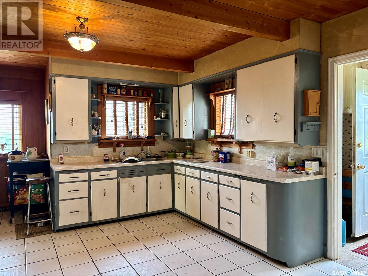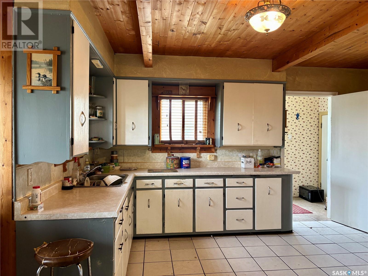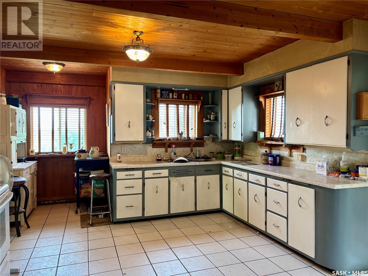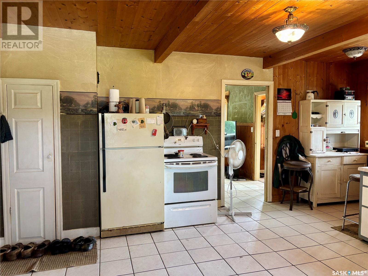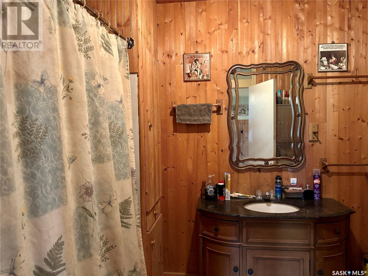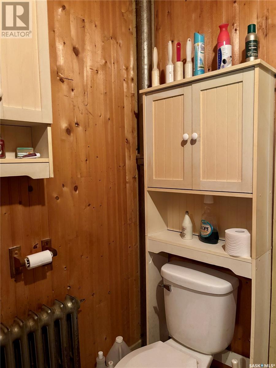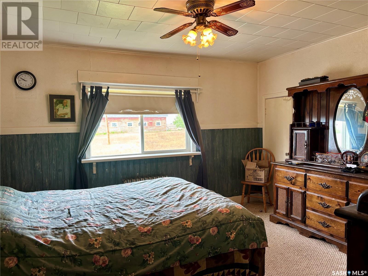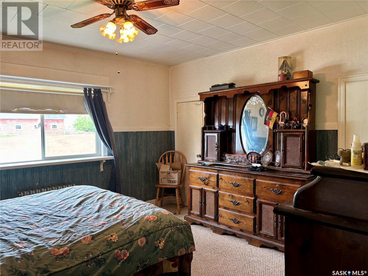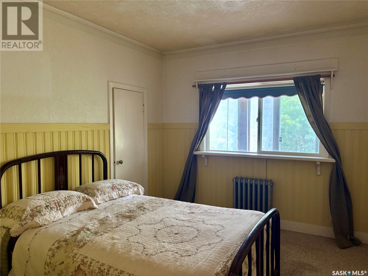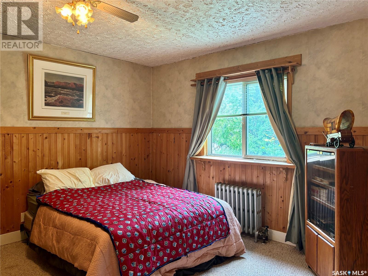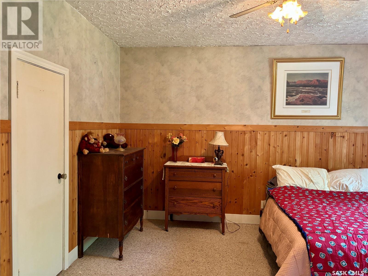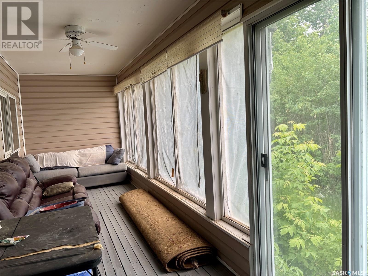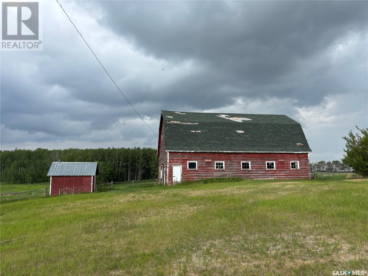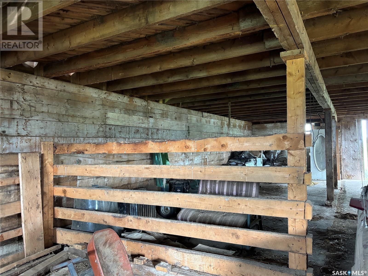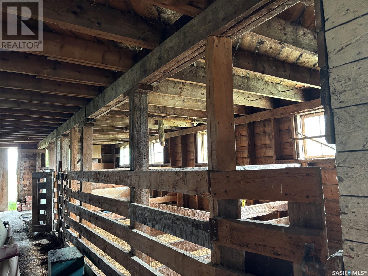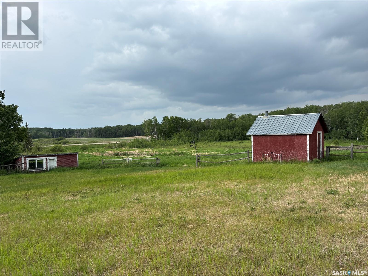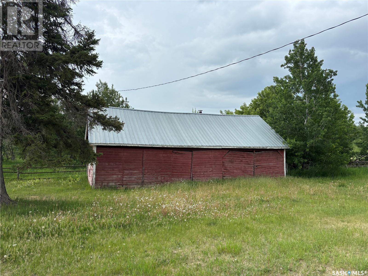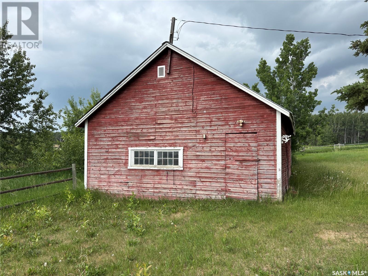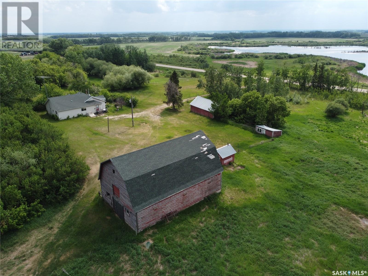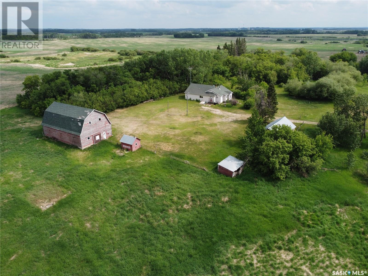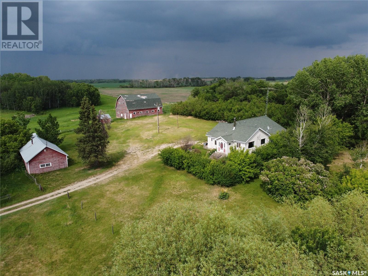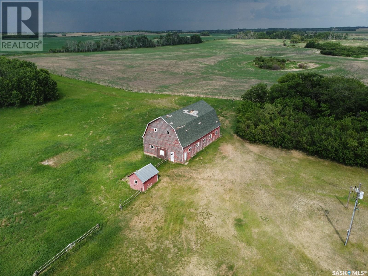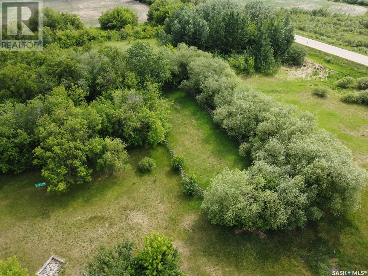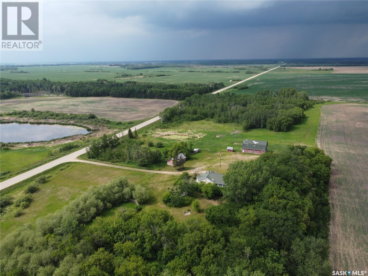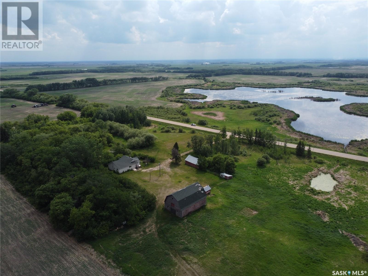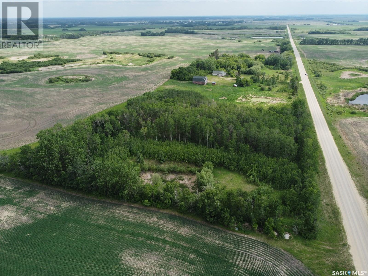Bohl Acreage Canwood Rm No. 494, Saskatchewan S0J 0K0
$199,000
The Bohl Acreage, conveniently located on 15.52 acres, just outside of the town of Canwood offers an ideal opportunity for rural or homestead living. The 1649 square foot home features a spacious and bright kitchen, living room, and dining area as well as four bedrooms and a 4-piece bathroom. The undeveloped basement boasts considerable potential and offers an opportunity to finish the space to suit your needs. Completing the home is a south-facing, 7’x22’ sunroom. Outside, you’ll be pleased to find an outdoor riding pen, an approximately 30’x50’ barn complete with power, a concrete floor and multiple box stalls, an approximately 20’x40’ workshop/garage also offering a concrete floor and power, and an older chicken coop in need of some TLC. Don’t wait to add your personal touch to this fantastic property! Contact an Agent to book your showing today. (id:41462)
Property Details
| MLS® Number | SK010789 |
| Property Type | Single Family |
| Community Features | School Bus |
| Features | Acreage, Treed, Rolling |
Building
| Bathroom Total | 1 |
| Bedrooms Total | 4 |
| Appliances | Washer, Refrigerator, Dryer, Microwave, Freezer, Window Coverings, Stove |
| Architectural Style | Raised Bungalow |
| Basement Development | Unfinished |
| Basement Type | Full (unfinished) |
| Constructed Date | 1950 |
| Fireplace Fuel | Wood |
| Fireplace Present | Yes |
| Fireplace Type | Conventional |
| Heating Fuel | Natural Gas, Wood |
| Heating Type | Hot Water |
| Stories Total | 1 |
| Size Interior | 1,649 Ft2 |
| Type | House |
Parking
| Gravel | |
| Parking Space(s) | 10 |
Land
| Acreage | Yes |
| Fence Type | Fence |
| Landscape Features | Lawn |
| Size Frontage | 1400 Ft |
| Size Irregular | 15.52 |
| Size Total | 15.52 Ac |
| Size Total Text | 15.52 Ac |
Rooms
| Level | Type | Length | Width | Dimensions |
|---|---|---|---|---|
| Main Level | Foyer | 5 ft ,11 in | 7 ft | 5 ft ,11 in x 7 ft |
| Main Level | Dining Room | 13 ft ,1 in | 11 ft ,8 in | 13 ft ,1 in x 11 ft ,8 in |
| Main Level | Living Room | 16 ft ,1 in | 12 ft ,11 in | 16 ft ,1 in x 12 ft ,11 in |
| Main Level | Bedroom | 12 ft ,2 in | 13 ft ,8 in | 12 ft ,2 in x 13 ft ,8 in |
| Main Level | Bedroom | 11 ft ,7 in | 9 ft ,4 in | 11 ft ,7 in x 9 ft ,4 in |
| Main Level | Bedroom | 11 ft ,7 in | 9 ft ,6 in | 11 ft ,7 in x 9 ft ,6 in |
| Main Level | Primary Bedroom | 12 ft ,2 in | 13 ft ,10 in | 12 ft ,2 in x 13 ft ,10 in |
| Main Level | 4pc Bathroom | 7 ft | 6 ft ,4 in | 7 ft x 6 ft ,4 in |
| Main Level | Kitchen | 13 ft ,4 in | 12 ft ,10 in | 13 ft ,4 in x 12 ft ,10 in |
| Main Level | Dining Nook | 5 ft ,10 in | 5 ft ,7 in | 5 ft ,10 in x 5 ft ,7 in |
| Main Level | Foyer | 4 ft ,8 in | 8 ft ,1 in | 4 ft ,8 in x 8 ft ,1 in |
Contact Us
Contact us for more information
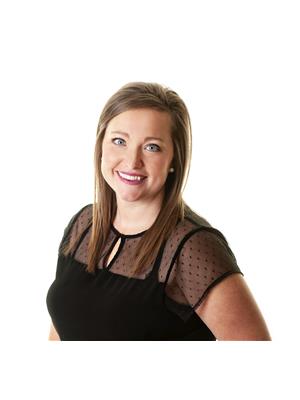
Cailyn Malmberg
Salesperson
714 Duchess Street
Saskatoon, Saskatchewan S7K 0R3



