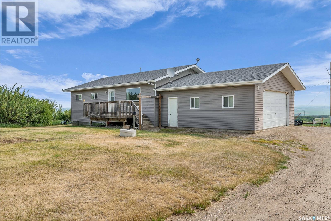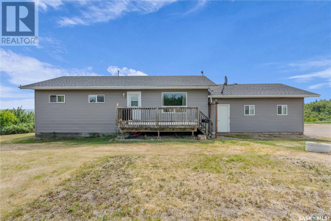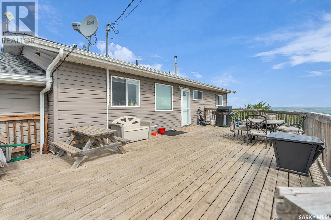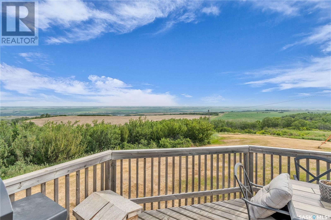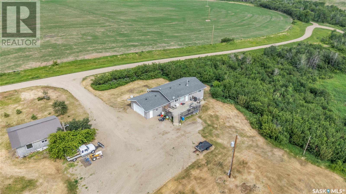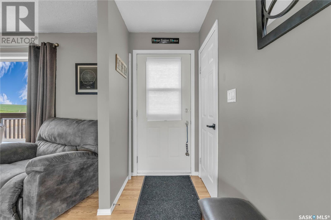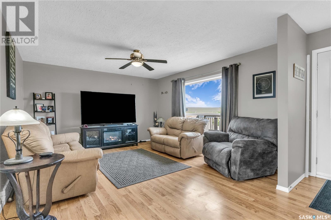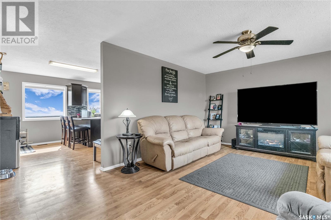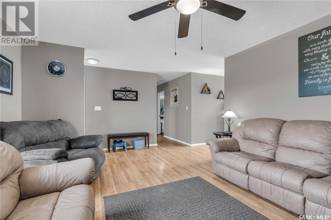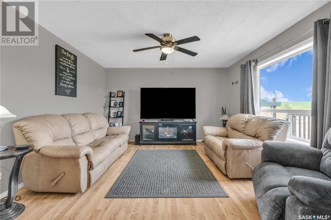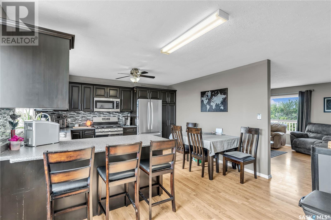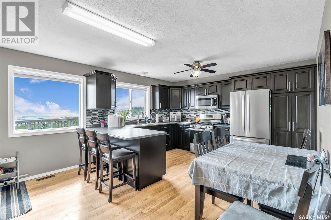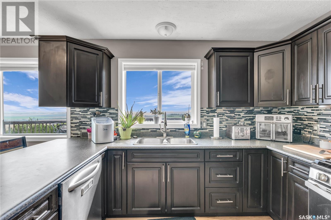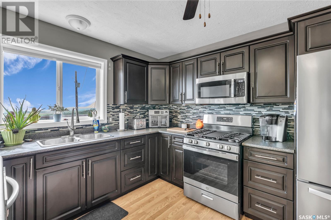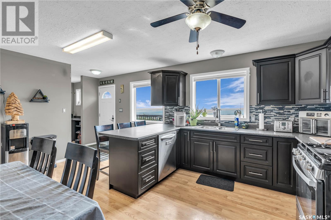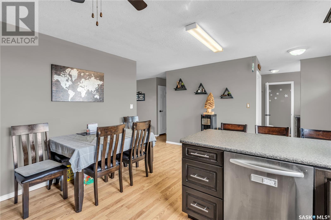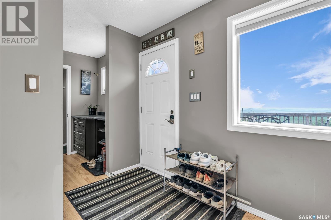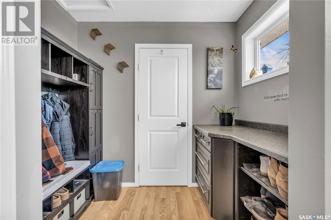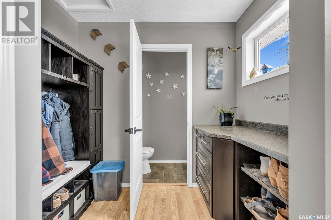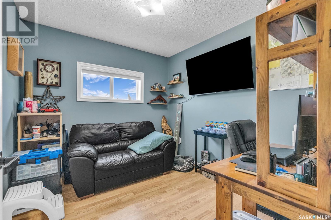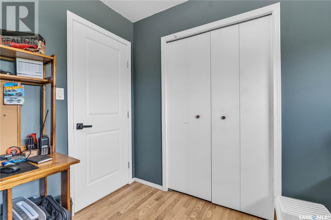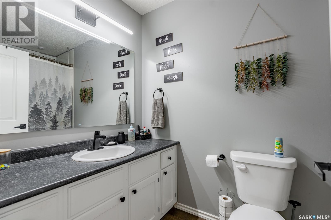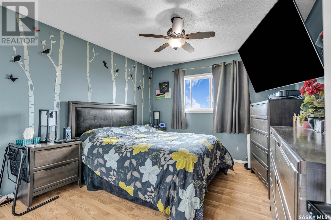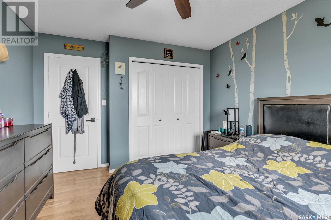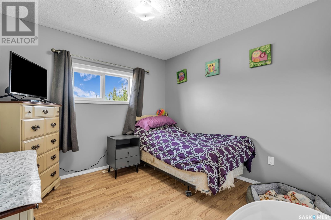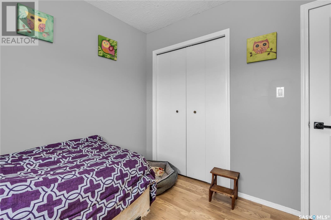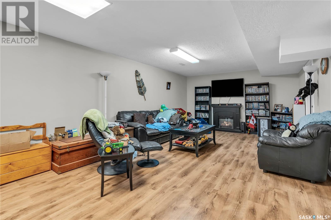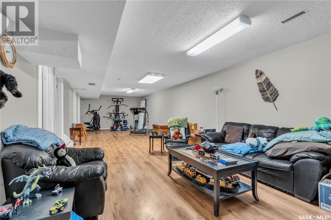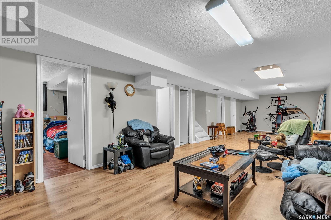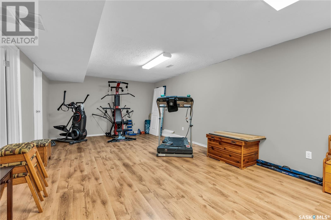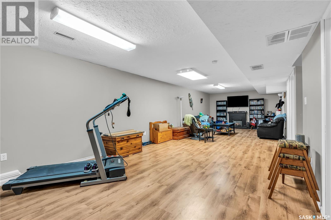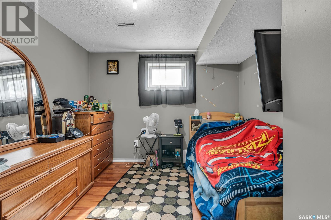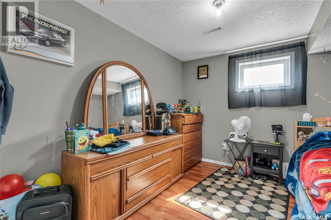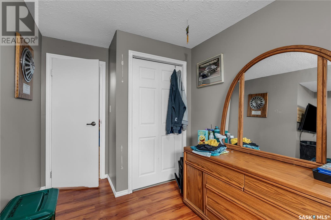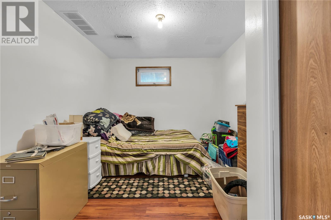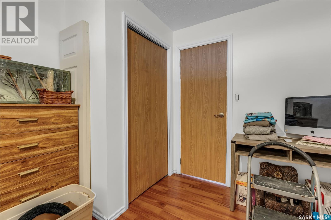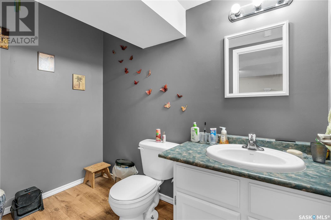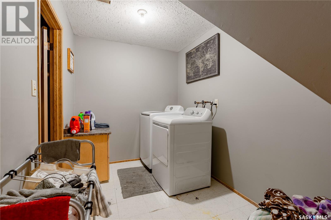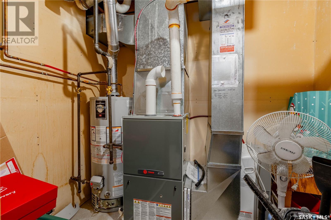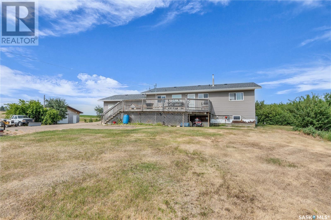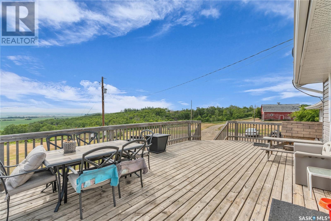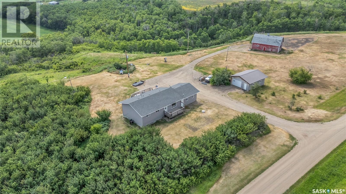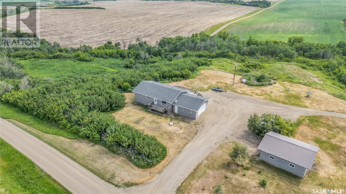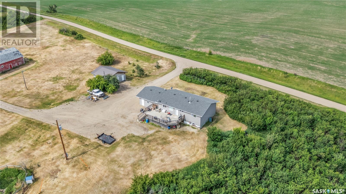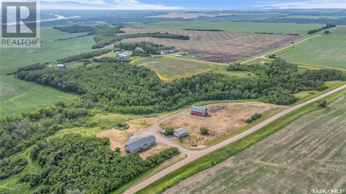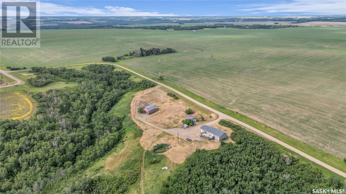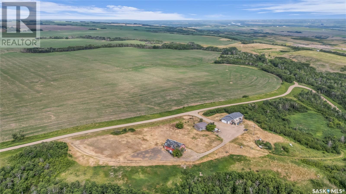Blanchette Acreage Battle River Rm No. 438, Saskatchewan S0M 0E0
$334,500
This move-in ready acreage offers peaceful country living just 20 minutes south of Battleford. Situated on 8.76 acres, this well-maintained, 1040 sqft bungalow, features a total of five bedrooms and three bathrooms, making it a great option for families looking for space, privacy, and a super functional layout. The main floor offers spacious mudroom right off the back door perfect for jackets, boots and bookbags! The renovated kitchen has modern cabinetry and brand new appliances including a gas range, along with bright, open living and dining areas that showcase stunning panoramic views of the North Saskatchewan River Valley. Step out onto the deck and enjoy some of the most breathtaking scenery in the area, sunrises, sunsets, and wide-open prairie skies. Recent upgrades include new windows and doors, newer shingles on both the house and detached garage, and a high-efficiency natural gas furnace in 2022. The property also features an attached double garage, a detached single garage, a barn, and additional outbuildings that provide excellent storage and utility space. Whether you’re looking to raise a family in a rural setting or simply want to escape the pace of town while staying close to amenities, this acreage delivers comfort, charm, and unbeatable views in a quiet, private setting. Sound intriguing? Call your agent today to set up a showing on this great property! (id:41462)
Property Details
| MLS® Number | SK010328 |
| Property Type | Single Family |
| Community Features | School Bus |
| Features | Acreage, Treed, Irregular Lot Size, Rolling |
| Structure | Deck |
Building
| Bathroom Total | 3 |
| Bedrooms Total | 5 |
| Appliances | Washer, Refrigerator, Dishwasher, Dryer, Microwave, Window Coverings, Garage Door Opener Remote(s), Storage Shed, Stove |
| Architectural Style | Bungalow |
| Basement Development | Finished |
| Basement Type | Full (finished) |
| Constructed Date | 1986 |
| Heating Fuel | Natural Gas |
| Heating Type | Forced Air |
| Stories Total | 1 |
| Size Interior | 1,120 Ft2 |
| Type | House |
Parking
| Detached Garage | |
| Gravel | |
| Parking Space(s) | 6 |
Land
| Acreage | Yes |
| Fence Type | Fence |
| Size Irregular | 8.76 |
| Size Total | 8.76 Ac |
| Size Total Text | 8.76 Ac |
Rooms
| Level | Type | Length | Width | Dimensions |
|---|---|---|---|---|
| Basement | Bedroom | 10'5 x 10'7 | ||
| Basement | Family Room | 19'5 x 13'3 | ||
| Basement | Other | 13'4 x 16'3 | ||
| Basement | Storage | 7'6 x 13'1 | ||
| Basement | Bedroom | 8'9 x 13'1 | ||
| Basement | Laundry Room | 6'7 x 13'0 | ||
| Basement | 2pc Bathroom | 4'6 x 8'5 | ||
| Main Level | Mud Room | 7'6 x 5'5 | ||
| Main Level | 2pc Bathroom | 6'4 x 2'9 | ||
| Main Level | Kitchen/dining Room | 13'6 x 11'6 | ||
| Main Level | Living Room | 12'7 x 13'3 | ||
| Main Level | Bedroom | 9'0 x 9'8 | ||
| Main Level | 4pc Bathroom | 8'8 x 4'9 | ||
| Main Level | Bedroom | 9'9 x 9'9 | ||
| Main Level | Primary Bedroom | 10'9 x 12'1 |
Contact Us
Contact us for more information

Jayna Hannah
Salesperson
#211 - 220 20th St W
Saskatoon, Saskatchewan S7M 0W9

Tracy Voigt
Associate Broker
#211 - 220 20th St W
Saskatoon, Saskatchewan S7M 0W9



