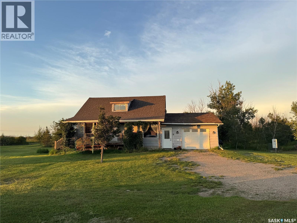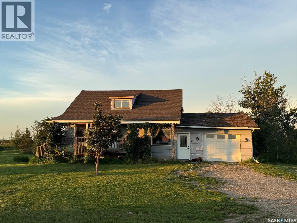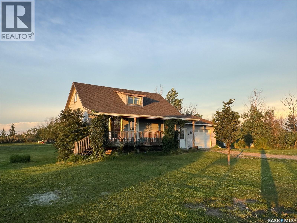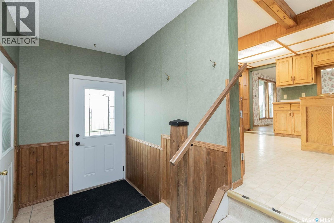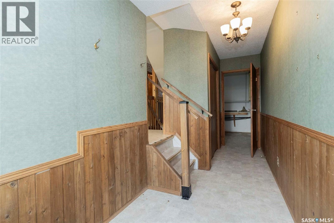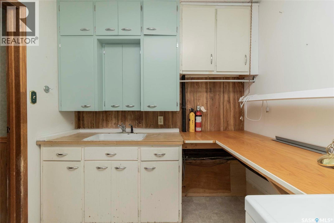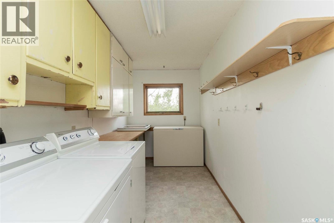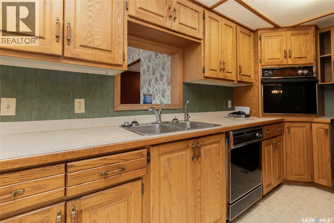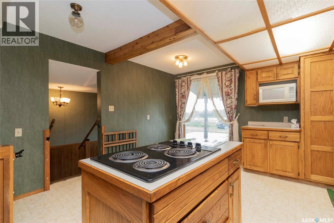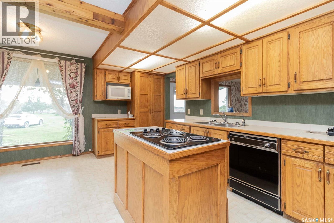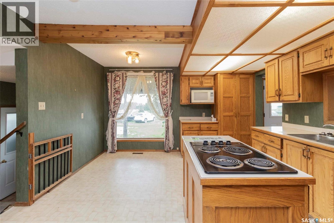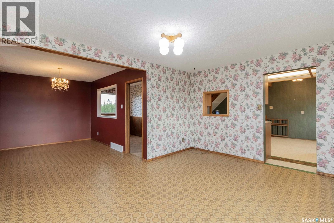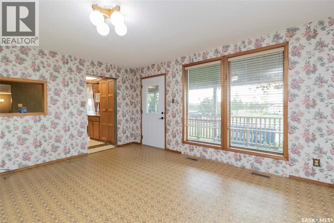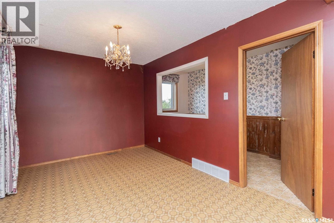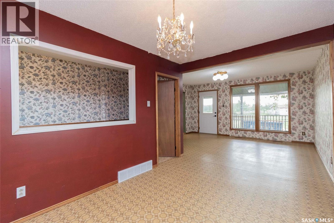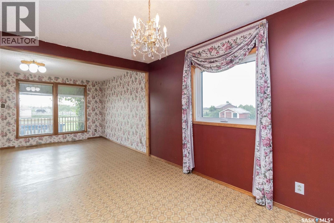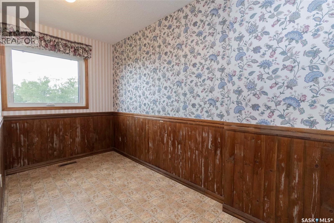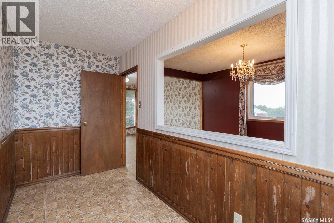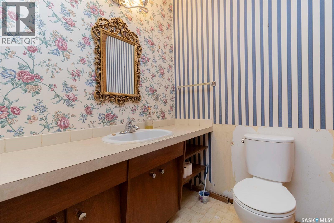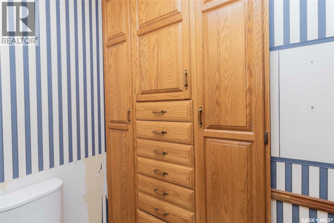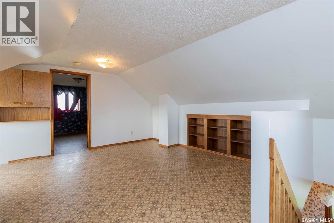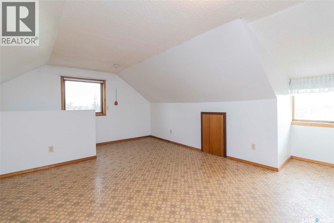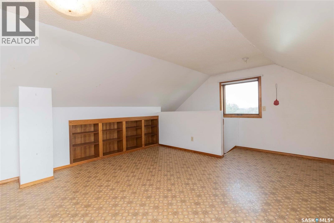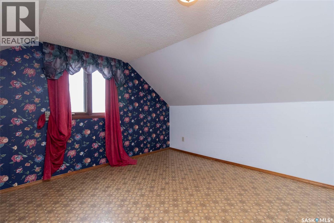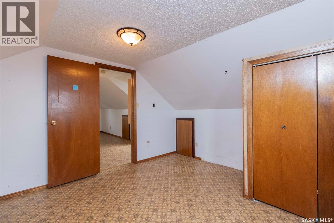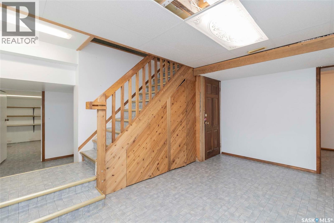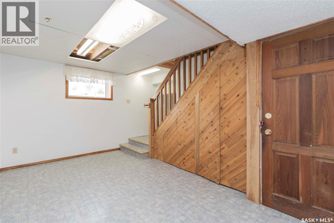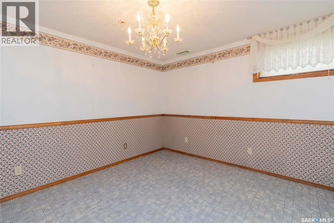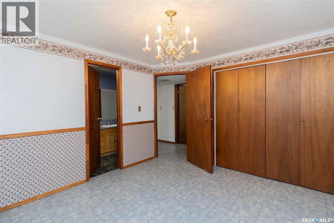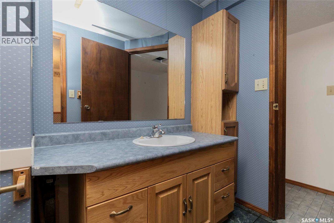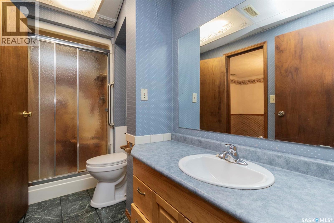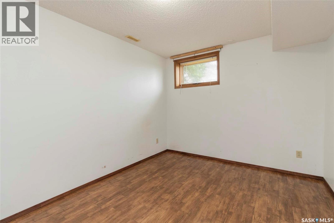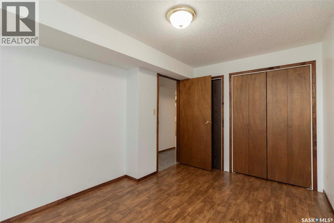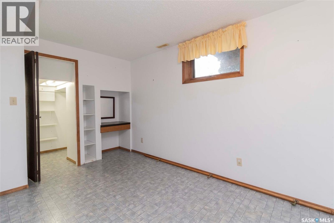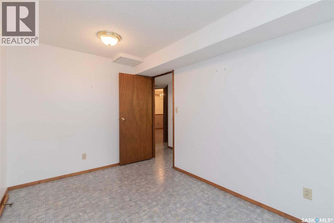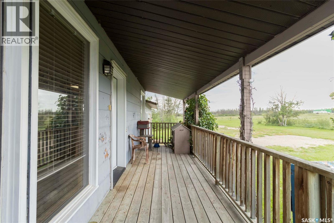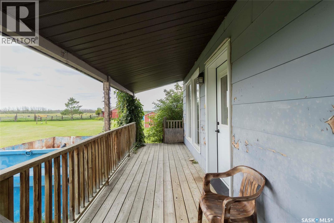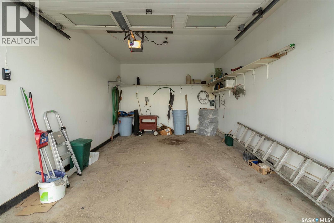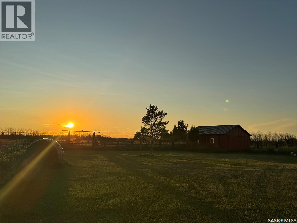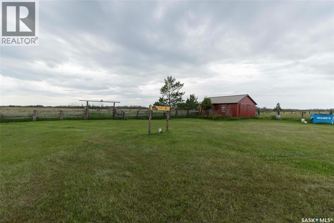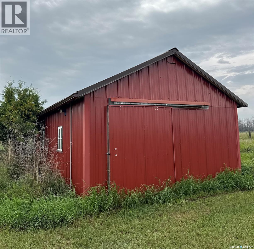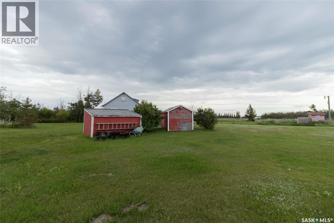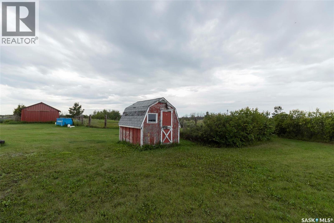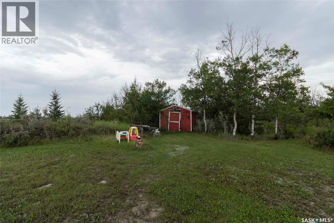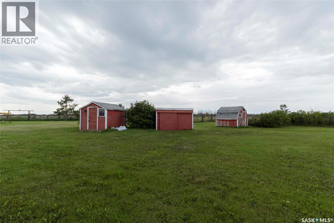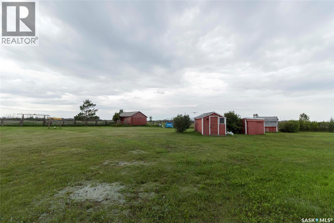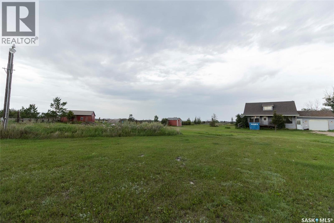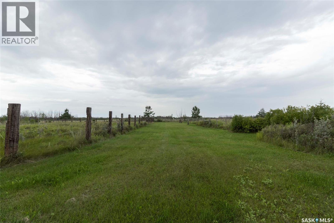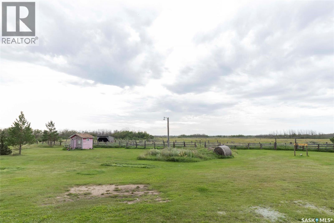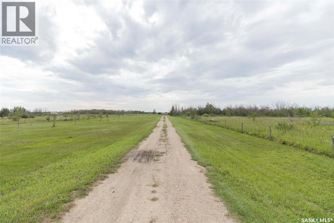Bittner Acreage Corman Park Rm No. 344, Saskatchewan S0K 1E0
$599,000
Prime Location 70.5 Acre Acreage Just Minutes from Saskatoon! Enjoy the perfect balance of rural tranquility and urban convenience with this exceptional property ideally located only 15 minutes from Saskatoon and close to Dalmeny, Martensville, and Warman. Acreage is fenced and divided into several separate pastures, thoughtfully designed for livestock or equestrian pursuits. The setup includes corrals with water, a round pen, a riding arena, shelter, and a two stall barn. Five versatile outbuildings provide ample storage and workspace, including a tack room, lawnmower shed, chicken coop, and multiple storage sheds perfect for all your equipment, animals, and hobbies. The charming 1½-storey home blends vintage character with modern stability. Originally built in the 1950s and relocated onto a new basement in 1999, recently updated brand-new doors. Single attached garage provides direct access to house. Inside, you’ll find comfortable living spaces, main floor offers a convenient laundry/mudroom, a large kitchen with abundant cupboard and cabinet space complete with custom-built shelving inside the cupboards, 2 piece bathroom. plus a bright dining room, comfortable living room, and a dedicated office. Upstairs is an open loft area ready for your creative vision, along with one cozy bedroom. Downstairs you will find three additional bedrooms, a three-piece bathroom, a comfortable living area, and a cold storage for all your canning needs. Outdoors, the beautiful yard features a mature fruit orchard with cherries, apples, chokecherries, gooseberries, black currants, saskatoon berries, and plums a peaceful retreat after a day of work or riding. Services include power, natural gas, and phone, ensuring both comfort and convenience. Whether you’re looking for a working farm, an equestrian haven, or simply the privacy of wide-open spaces, this property offers endless possibilities all in a prime location close to the city. Call a Realtor today for your private viewing. (id:41462)
Property Details
| MLS® Number | SK015317 |
| Property Type | Single Family |
| Community Features | School Bus |
| Features | Acreage, Treed |
| Structure | Deck |
Building
| Bathroom Total | 2 |
| Bedrooms Total | 4 |
| Appliances | Refrigerator, Satellite Dish, Dryer, Microwave, Freezer, Oven - Built-in, Window Coverings, Garage Door Opener Remote(s), Storage Shed |
| Basement Development | Finished |
| Basement Type | Full (finished) |
| Constructed Date | 1950 |
| Heating Fuel | Natural Gas |
| Heating Type | Forced Air |
| Stories Total | 2 |
| Size Interior | 1,282 Ft2 |
| Type | House |
Parking
| Attached Garage | |
| Gravel | |
| Parking Space(s) | 5 |
Land
| Acreage | Yes |
| Fence Type | Fence |
| Size Irregular | 70.50 |
| Size Total | 70.5 Ac |
| Size Total Text | 70.5 Ac |
Rooms
| Level | Type | Length | Width | Dimensions |
|---|---|---|---|---|
| Second Level | Loft | 17 ft ,6 in | 13 ft ,7 in | 17 ft ,6 in x 13 ft ,7 in |
| Second Level | Bedroom | 16 ft ,1 in | 15 ft ,8 in | 16 ft ,1 in x 15 ft ,8 in |
| Basement | Bedroom | 12 ft ,8 in | 9 ft ,1 in | 12 ft ,8 in x 9 ft ,1 in |
| Basement | Primary Bedroom | 10 ft ,9 in | 12 ft ,1 in | 10 ft ,9 in x 12 ft ,1 in |
| Basement | 3pc Bathroom | 8 ft ,7 in | 5 ft ,4 in | 8 ft ,7 in x 5 ft ,4 in |
| Basement | Storage | 5 ft ,8 in | 6 ft ,5 in | 5 ft ,8 in x 6 ft ,5 in |
| Basement | Living Room | 15 ft ,2 in | 9 ft | 15 ft ,2 in x 9 ft |
| Basement | Bedroom | 12 ft ,7 in | 8 ft ,9 in | 12 ft ,7 in x 8 ft ,9 in |
| Main Level | Kitchen | 16 ft ,9 in | 13 ft ,4 in | 16 ft ,9 in x 13 ft ,4 in |
| Main Level | Living Room | 12 ft | 15 ft ,6 in | 12 ft x 15 ft ,6 in |
| Main Level | Family Room | 9 ft ,4 in | 13 ft ,6 in | 9 ft ,4 in x 13 ft ,6 in |
| Main Level | Office | 12 ft ,9 in | 6 ft | 12 ft ,9 in x 6 ft |
| Main Level | 2pc Bathroom | 6 ft ,1 in | 5 ft ,4 in | 6 ft ,1 in x 5 ft ,4 in |
| Main Level | Other | 16 ft ,7 in | 8 ft ,3 in | 16 ft ,7 in x 8 ft ,3 in |
Contact Us
Contact us for more information

Bobbi-Lee Tarasoff
Salesperson
200-301 1st Avenue North
Saskatoon, Saskatchewan S7K 1X5



