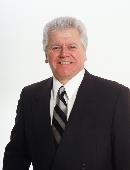Bay 3276 Peyson Bay E Regina, Saskatchewan S4V 2W8
$589,900
A pleasure to show, Very well maintained 2 storey located on a quiet cul-de-sac in Windsor Park. Leaded glass front entry door. private living room, Open design to kitchen, dinette and family room in the rear of home. Oak cabinetry and oak railing in perfect condition. Corner walk in pantry in kitchen, garden door in dinette leading onto a 2 tier deck and private patio. Private rear yard with mature trees an shrubs. 3 bedrooms on 2nd level, 3 pce. ensuite in primary bedroom and walk-in closet. Professionally finished basement, games room complimented with a wet bar, bar fridge, granite counter tops. Large rec room featuring corner gas fireplace. 3 pce bath adjacent to furnace room.. Freezer in basement and dart board included. High energy gas furnace replaced in 2022. Additional features to this home: sound system and 3 T.V's and heated garage with built-in cabinets included, shingles replaced 2020.. As per the Seller’s direction, all offers will be presented on 09/12/2025 4:00PM. (id:41462)
Property Details
| MLS® Number | SK017945 |
| Property Type | Single Family |
| Neigbourhood | Windsor Park |
| Features | Cul-de-sac, Treed, Irregular Lot Size, Double Width Or More Driveway |
| Structure | Deck, Patio(s) |
Building
| Bathroom Total | 5 |
| Bedrooms Total | 3 |
| Appliances | Washer, Refrigerator, Dishwasher, Dryer, Freezer, Window Coverings, Garage Door Opener Remote(s), Central Vacuum, Stove |
| Architectural Style | 2 Level |
| Basement Development | Finished |
| Basement Type | Full (finished) |
| Constructed Date | 1994 |
| Fireplace Fuel | Gas |
| Fireplace Present | Yes |
| Fireplace Type | Conventional |
| Heating Fuel | Natural Gas |
| Heating Type | Forced Air |
| Stories Total | 2 |
| Size Interior | 1,881 Ft2 |
| Type | House |
Parking
| Attached Garage | |
| Heated Garage | |
| Parking Space(s) | 4 |
Land
| Acreage | No |
| Fence Type | Fence |
| Landscape Features | Lawn |
| Size Irregular | 5349.00 |
| Size Total | 5349 Sqft |
| Size Total Text | 5349 Sqft |
Rooms
| Level | Type | Length | Width | Dimensions |
|---|---|---|---|---|
| Second Level | Primary Bedroom | 18 ft ,4 in | 11 ft | 18 ft ,4 in x 11 ft |
| Second Level | Bedroom | 12 ft | 9 ft ,11 in | 12 ft x 9 ft ,11 in |
| Second Level | Bedroom | 12 ft | 10 ft ,11 in | 12 ft x 10 ft ,11 in |
| Second Level | 3pc Ensuite Bath | Measurements not available | ||
| Second Level | 4pc Bathroom | Measurements not available | ||
| Basement | Other | 24 ft | 12 ft | 24 ft x 12 ft |
| Basement | 3pc Bathroom | Measurements not available | ||
| Basement | Other | Measurements not available | ||
| Basement | Games Room | 20 ft ,8 in | 16 ft ,9 in | 20 ft ,8 in x 16 ft ,9 in |
| Main Level | Living Room | 17 ft ,2 in | 10 ft ,7 in | 17 ft ,2 in x 10 ft ,7 in |
| Main Level | Kitchen | 17 ft ,8 in | 12 ft ,8 in | 17 ft ,8 in x 12 ft ,8 in |
| Main Level | Dining Room | Measurements not available | ||
| Main Level | Laundry Room | Measurements not available | ||
| Main Level | Family Room | 16 ft | 15 ft ,11 in | 16 ft x 15 ft ,11 in |
| Main Level | 2pc Bathroom | Measurements not available |
Contact Us
Contact us for more information

Jerome Rink
Salesperson
https://www.jeromerink.com/
2350 - 2nd Avenue
Regina, Saskatchewan S4R 1A6







































