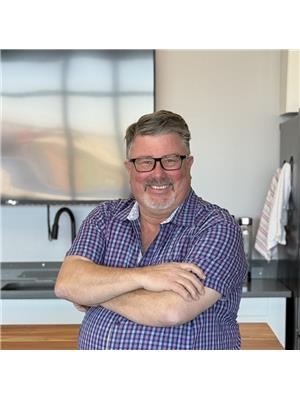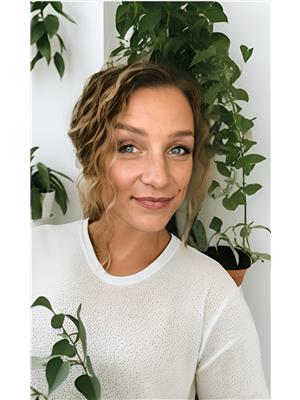2 Plentywood Bay Regina, Saskatchewan S4R 7L4
$397,900
Great family home in a great family area! Welcome to 2 Plentywood Bay in Uplands. This spacious 4-level split offers endless potential to make it perfect for you and your family. The main floor features a generously sized kitchen with updated cabinetry and an eat-in dining area, plus a formal dining room and sunken living room. Upstairs, you’ll find two bedrooms, a full bathroom, and a primary suite with a private 2-piece bath. The third level boasts a cozy family room with built-in shelving and a gas fireplace, along with a fourth bedroom, dedicated laundry room, and 3-piece bath. The basement adds even more space with a rec room, games room, and utility/storage area, plus additional storage under the third level. Notable features include a hi-efficient furnace, central A/C, water softener, and an attached double garage (22x24). The backyard is ready for you to create lasting family memories. Contact your REALTOR® today to book a showing!... As per the Seller’s direction, all offers will be presented on 2025-08-08 at 6:00 PM (id:41462)
Property Details
| MLS® Number | SK014575 |
| Property Type | Single Family |
| Neigbourhood | Uplands |
| Features | Corner Site, Irregular Lot Size |
| Structure | Deck |
Building
| Bathroom Total | 3 |
| Bedrooms Total | 4 |
| Appliances | Refrigerator, Dishwasher, Freezer, Window Coverings, Garage Door Opener Remote(s), Hood Fan, Stove |
| Basement Development | Finished |
| Basement Type | Full (finished) |
| Constructed Date | 1978 |
| Construction Style Split Level | Split Level |
| Cooling Type | Central Air Conditioning |
| Fireplace Fuel | Gas |
| Fireplace Present | Yes |
| Fireplace Type | Conventional |
| Heating Fuel | Natural Gas |
| Heating Type | Forced Air |
| Size Interior | 1,932 Ft2 |
| Type | House |
Parking
| Attached Garage | |
| Parking Space(s) | 4 |
Land
| Acreage | No |
| Fence Type | Fence |
| Landscape Features | Lawn |
| Size Frontage | 60 Ft |
| Size Irregular | 5943.00 |
| Size Total | 5943 Sqft |
| Size Total Text | 5943 Sqft |
Rooms
| Level | Type | Length | Width | Dimensions |
|---|---|---|---|---|
| Second Level | Bedroom | Measurements not available | ||
| Second Level | Bedroom | Measurements not available | ||
| Second Level | Primary Bedroom | Measurements not available | ||
| Second Level | 4pc Bathroom | Measurements not available | ||
| Second Level | 2pc Ensuite Bath | Measurements not available | ||
| Third Level | Family Room | Measurements not available | ||
| Third Level | Laundry Room | Measurements not available | ||
| Basement | Other | Measurements not available | ||
| Basement | Games Room | 11 ft ,6 in | Measurements not available x 11 ft ,6 in | |
| Basement | Other | Measurements not available | ||
| Main Level | Foyer | Measurements not available | ||
| Main Level | Kitchen | 12 ft ,3 in | Measurements not available x 12 ft ,3 in | |
| Main Level | Living Room | Measurements not available | ||
| Main Level | Dining Room | 14 ft ,3 in | Measurements not available x 14 ft ,3 in |
Contact Us
Contact us for more information

Rick Miron
Salesperson
https://www.rickmiron.ca/
2350 - 2nd Avenue
Regina, Saskatchewan S4R 1A6

Arianna (Ari) E Miron
Salesperson
https://www.facebook.com/ariannamironremax/
2350 - 2nd Avenue
Regina, Saskatchewan S4R 1A6






















































