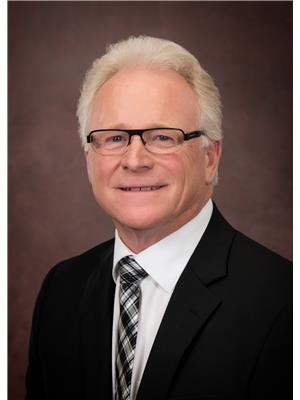B 10302 Henderson Drive North Battleford, Saskatchewan S9A 3Y3
3 Bedroom
3 Bathroom
1,130 ft2
Bungalow
Central Air Conditioning, Air Exchanger
Forced Air
Lawn
$304,900Maintenance,
$200 Monthly
Maintenance,
$200 MonthlyWell maintained condo that's waiting for new owners. 2 main floor bedrooms, master bedroom features a 4 piece ensuite, main floor laundry, open kitchen/dining, lots of cabinets, island and matching appliances. Dining room access to rear covered deck. Near new basement development includes family room with bar, 3/4 bath with heated floor, bedroom, large office/work out room, storage room with lino flooring. Nicely fenced and landscaped, including storage shed. Attached garage, includes, direct entry, furnace cabinets and electric garage door opener. (id:41462)
Property Details
| MLS® Number | SK016764 |
| Property Type | Single Family |
| Neigbourhood | Fairview Heights |
| Community Features | Pets Not Allowed |
| Features | Treed, Rectangular, Double Width Or More Driveway |
| Structure | Deck, Patio(s) |
Building
| Bathroom Total | 3 |
| Bedrooms Total | 3 |
| Appliances | Washer, Refrigerator, Dishwasher, Dryer, Microwave, Window Coverings, Garage Door Opener Remote(s), Storage Shed, Stove |
| Architectural Style | Bungalow |
| Basement Development | Finished |
| Basement Type | Full (finished) |
| Constructed Date | 2005 |
| Cooling Type | Central Air Conditioning, Air Exchanger |
| Heating Fuel | Natural Gas |
| Heating Type | Forced Air |
| Stories Total | 1 |
| Size Interior | 1,130 Ft2 |
| Type | Row / Townhouse |
Parking
| Attached Garage | |
| Heated Garage | |
| Parking Space(s) | 6 |
Land
| Acreage | No |
| Fence Type | Fence |
| Landscape Features | Lawn |
| Size Irregular | 0.55 |
| Size Total | 0.55 Ac |
| Size Total Text | 0.55 Ac |
Rooms
| Level | Type | Length | Width | Dimensions |
|---|---|---|---|---|
| Basement | Bedroom | 11 ft ,8 in | 9 ft ,1 in | 11 ft ,8 in x 9 ft ,1 in |
| Basement | Family Room | 18 ft ,2 in | 11 ft ,4 in | 18 ft ,2 in x 11 ft ,4 in |
| Basement | 3pc Bathroom | Measurements not available | ||
| Basement | Office | 13 ft ,3 in | 12 ft ,1 in | 13 ft ,3 in x 12 ft ,1 in |
| Basement | Storage | 8 ft ,11 in | 9 ft ,7 in | 8 ft ,11 in x 9 ft ,7 in |
| Main Level | 4pc Ensuite Bath | Measurements not available | ||
| Main Level | 3pc Bathroom | Measurements not available | ||
| Main Level | Bedroom | 11 ft ,6 in | 9 ft ,11 in | 11 ft ,6 in x 9 ft ,11 in |
| Main Level | Bedroom | 11 ft ,2 in | 10 ft ,2 in | 11 ft ,2 in x 10 ft ,2 in |
| Main Level | Living Room | 19 ft ,9 in | 13 ft | 19 ft ,9 in x 13 ft |
| Main Level | Kitchen/dining Room | 22 ft ,11 in | 10 ft ,10 in | 22 ft ,11 in x 10 ft ,10 in |
Contact Us
Contact us for more information

Brian Lampitt
Salesperson
https://www.dreamrealtysk.com/
Dream Realty Sk
1541 100th Street
North Battleford, Saskatchewan S9A 0W3
1541 100th Street
North Battleford, Saskatchewan S9A 0W3


























