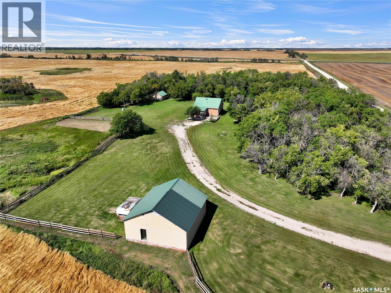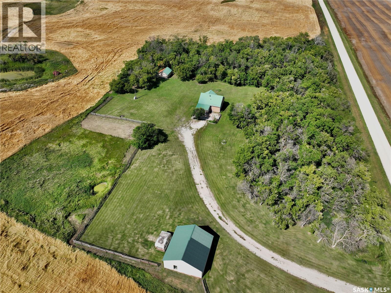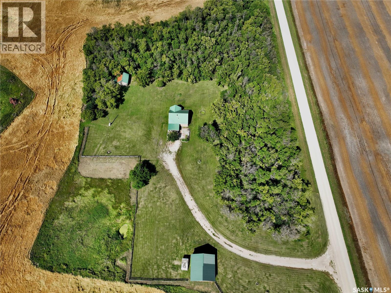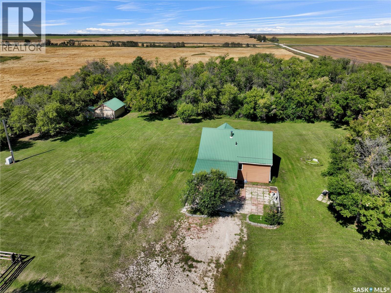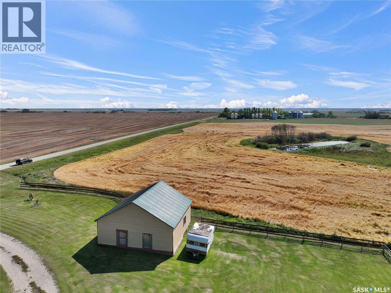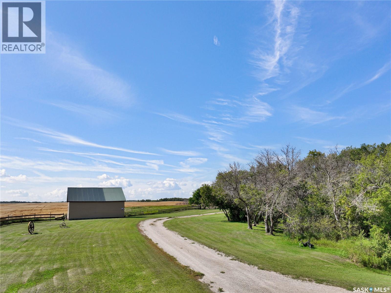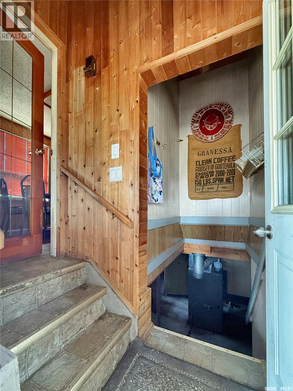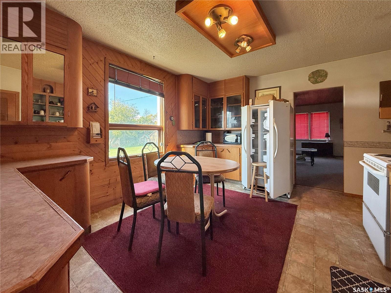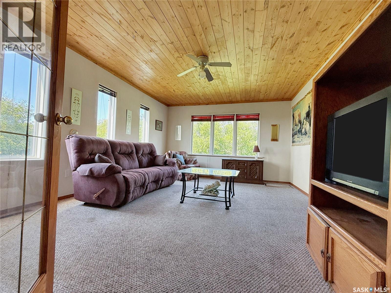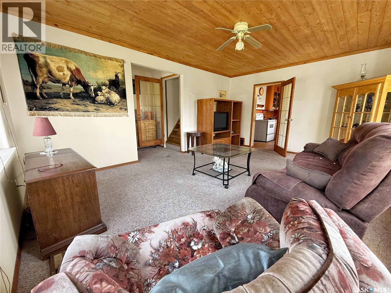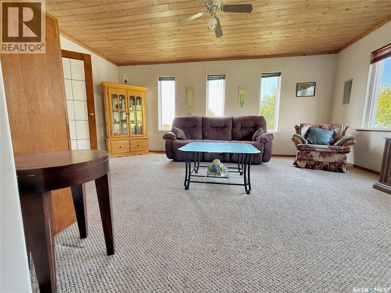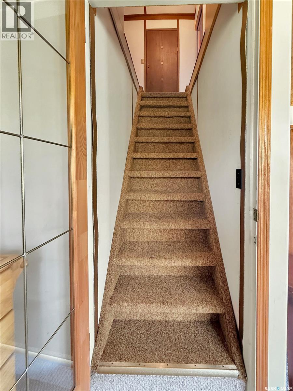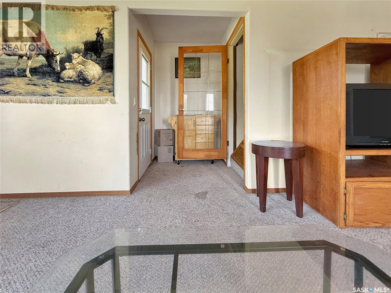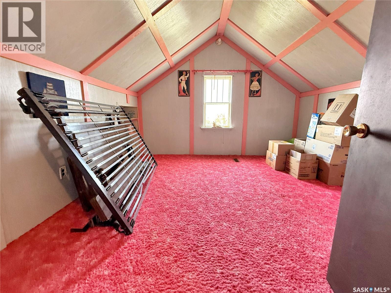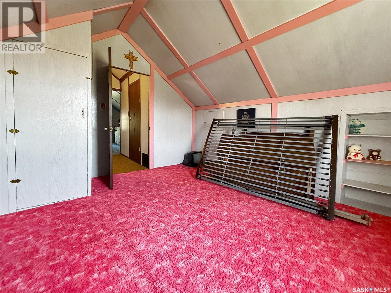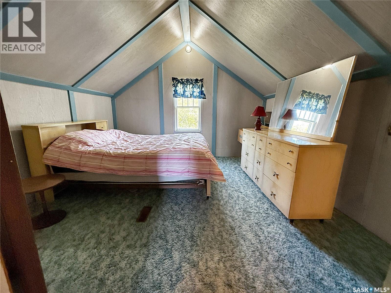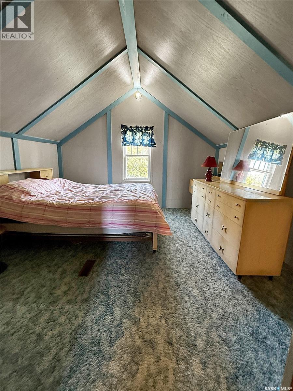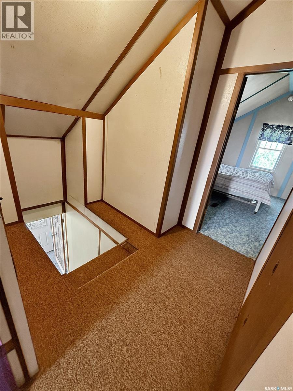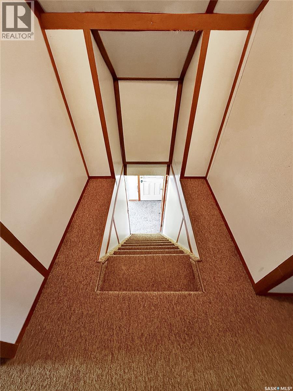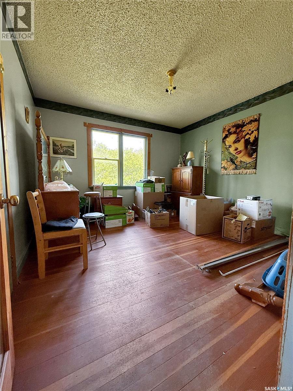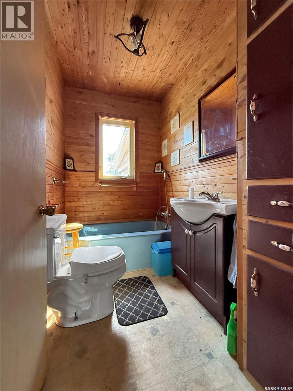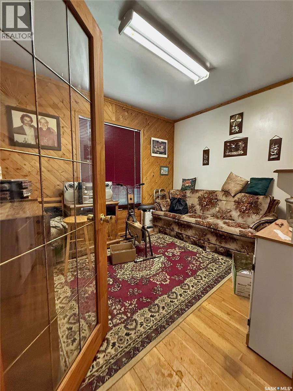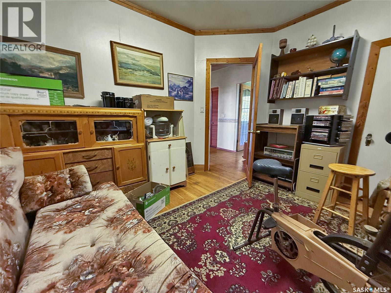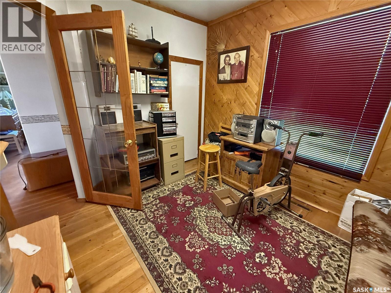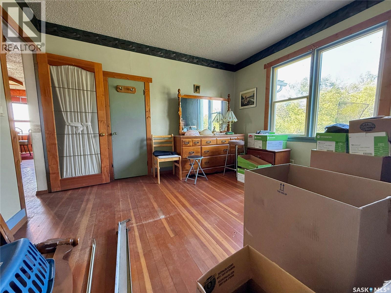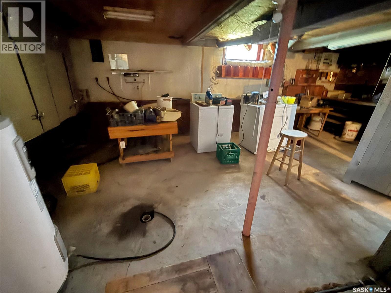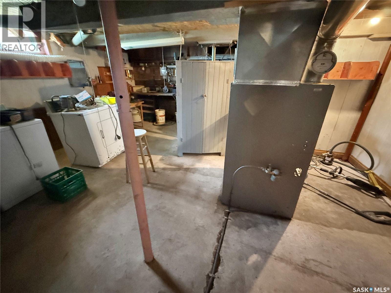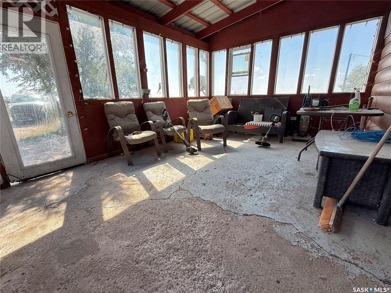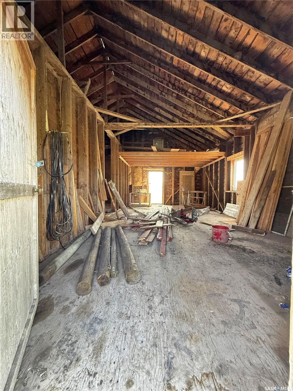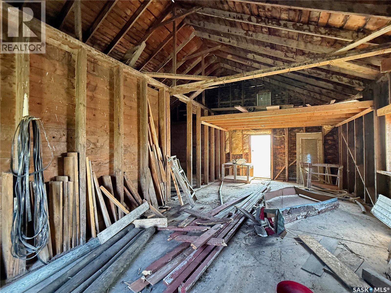Atwater 40 Acreage Fertile Belt Rm No. 183, Saskatchewan S0A 0C0
$245,000
40 acres with a mix of polished yard site & cultivated acres just south west of the Hamlet of Atwater Saskatchewan is up for snags just north of the bustling HWY 22 between Esterhazy & Stockholm. This acreage boasts a cozy 4 bedroom floor plan with full basement large outbuildings with excellent refurbished exteriors including Tin roofs. The house needs an updated oil furnace set up but available options are wood boiler or electric & more. Hauled water has been the consumption choice here but recent (2025 summer) estimates for new wells are $6,000-$15,000 and current govt grants are available. If an acreage easy on the pocket book with a heck of a lot of equitable potential is on your radar book your acreage viewing today and pul the trigger on your acreage goals. (id:41462)
Property Details
| MLS® Number | SK017859 |
| Property Type | Single Family |
| Community Features | School Bus |
| Features | Acreage, Treed, Rectangular |
| Structure | Deck |
Building
| Bathroom Total | 1 |
| Bedrooms Total | 4 |
| Appliances | Washer, Refrigerator, Dryer, Stove |
| Basement Development | Unfinished |
| Basement Type | Full (unfinished) |
| Constructed Date | 1940 |
| Heating Fuel | Oil |
| Heating Type | Forced Air |
| Stories Total | 2 |
| Size Interior | 1,470 Ft2 |
| Type | House |
Parking
| Detached Garage | |
| R V | |
| Gravel | |
| Parking Space(s) | 10 |
Land
| Acreage | Yes |
| Landscape Features | Lawn |
| Size Frontage | 1320 Ft |
| Size Irregular | 40.00 |
| Size Total | 40 Ac |
| Size Total Text | 40 Ac |
Rooms
| Level | Type | Length | Width | Dimensions |
|---|---|---|---|---|
| Second Level | Bedroom | 11 ft ,1 in | 11 ft ,7 in | 11 ft ,1 in x 11 ft ,7 in |
| Second Level | Bedroom | 12 ft ,4 in | 11 ft ,1 in | 12 ft ,4 in x 11 ft ,1 in |
| Basement | Laundry Room | Measurements not available | ||
| Main Level | Kitchen/dining Room | 14 ft ,8 in | 12 ft ,3 in | 14 ft ,8 in x 12 ft ,3 in |
| Main Level | 4pc Bathroom | 8 ft ,1 in | 5 ft ,1 in | 8 ft ,1 in x 5 ft ,1 in |
| Main Level | Bedroom | 11 ft ,4 in | 9 ft ,8 in | 11 ft ,4 in x 9 ft ,8 in |
| Main Level | Primary Bedroom | 12 ft ,6 in | 12 ft | 12 ft ,6 in x 12 ft |
| Main Level | Living Room | 14 ft | 20 ft | 14 ft x 20 ft |
Contact Us
Contact us for more information
Amy (Amy K) Hudacek
Salesperson
https://www.youtube.com/embed/KzMQQXZL8JY
https://www.facebook.com/amyk.inrealestate/
https://www.instagram.com/amyk.inrealestate/?hl=en
#706-2010 11th Ave
Regina, Saskatchewan S4P 0J3



