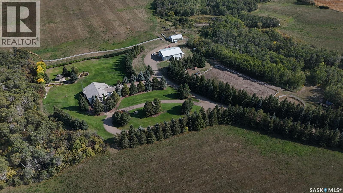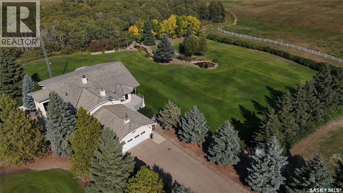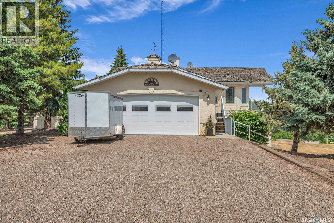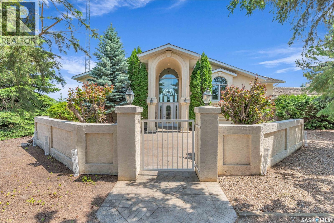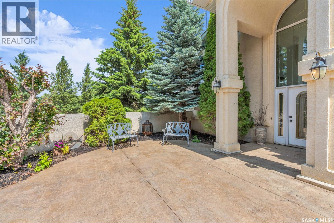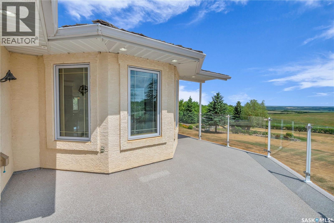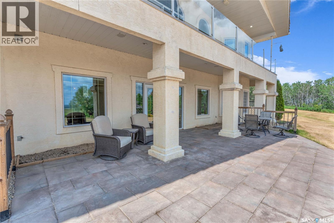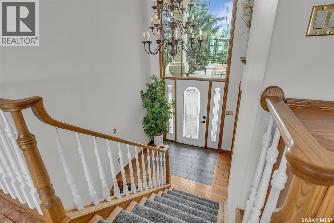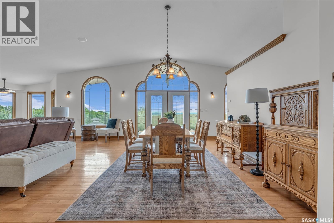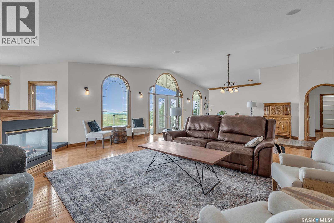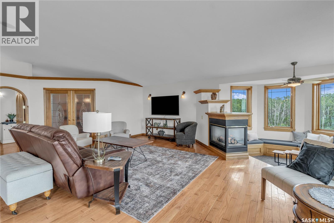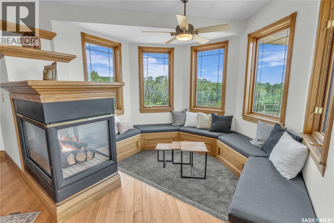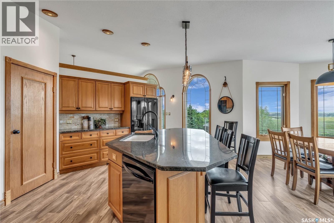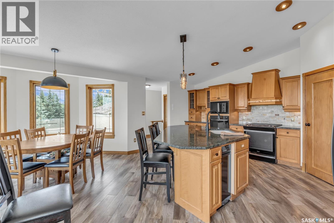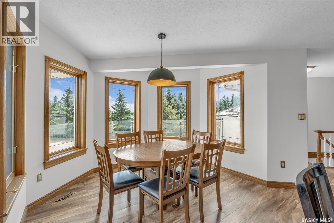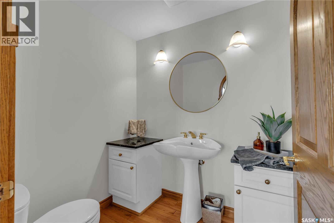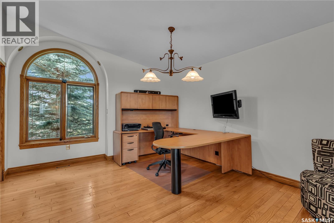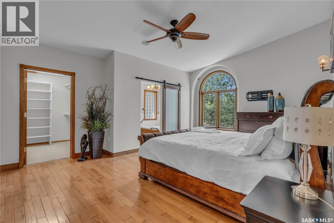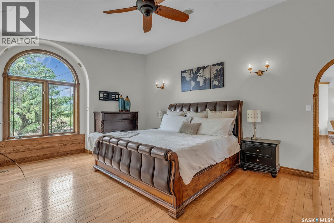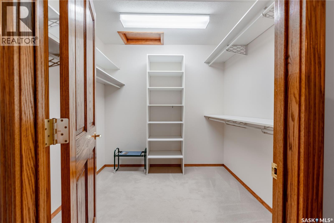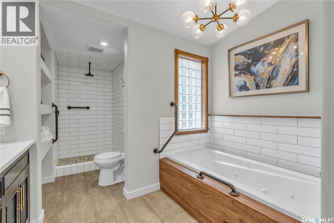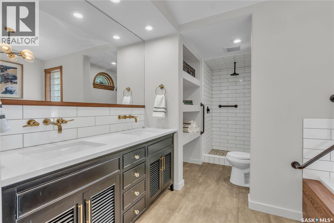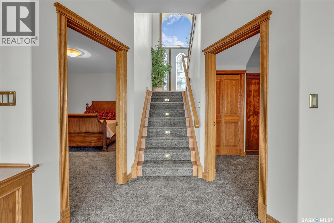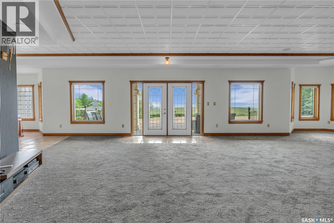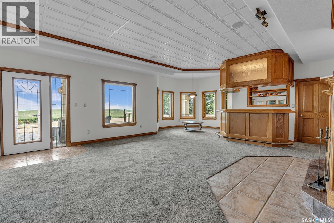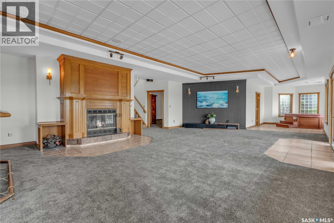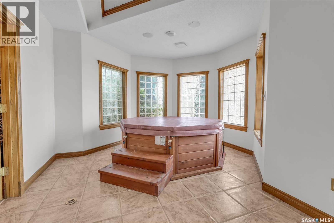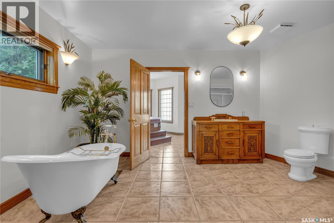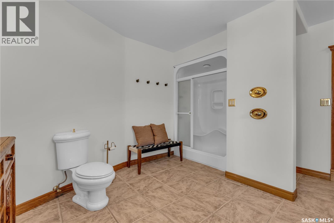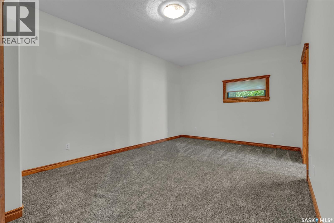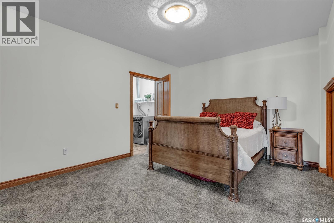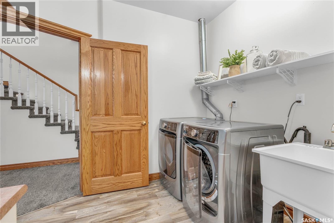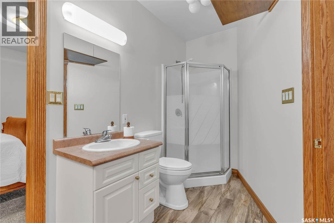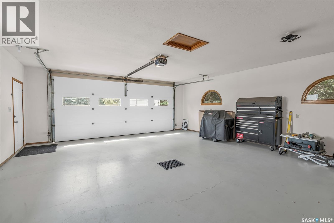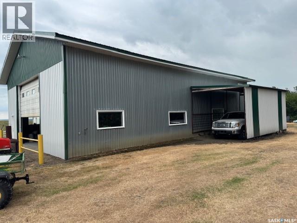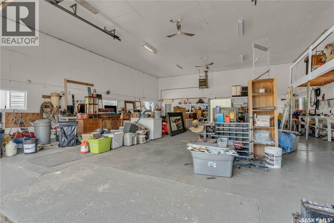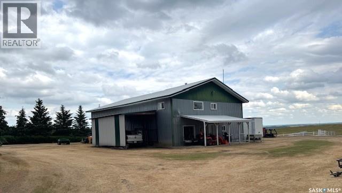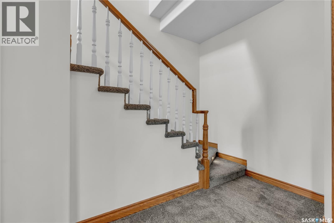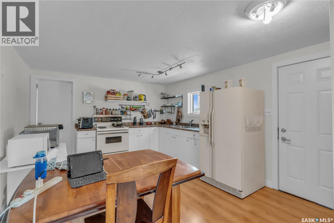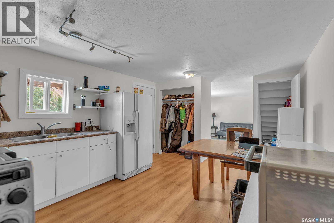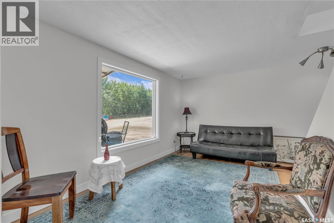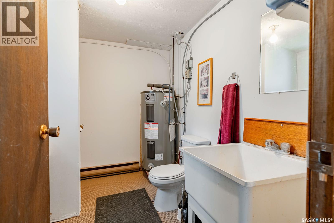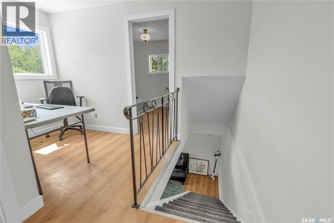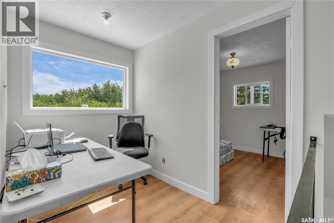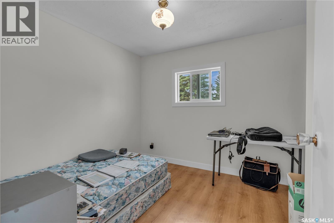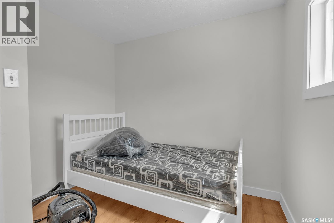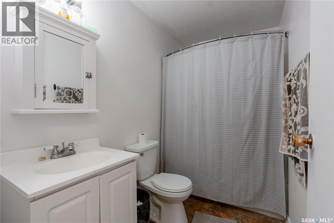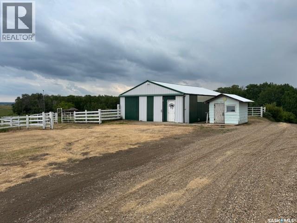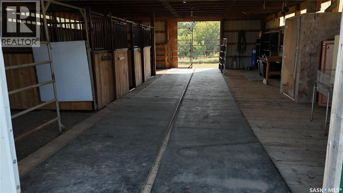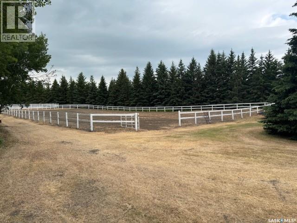Atcheynum Acreage Battle River Rm No. 438, Saskatchewan S0M 0E0
$1,790,000
Welcome to your own private equestrian retreat! This breathtaking 79-acre property, a stone’s throw from the Battlefords, offers the perfect blend of luxury, comfort, & functionality. Whether you’re a horse enthusiast or simply seeking tranquility in nature, this pristine acreage promises the ultimate lifestyle. When you arrive, you’re greeted by a grand courtyard entrance, setting a tone of elegance. The open floor plan boasts abundant natural light, between living areas, making this home perfect for entertaining. A stunning three-sided fireplace with sunken seating is the centerpiece of the living space, providing warmth & ambiance on chilly evenings. This spacious four-bedroom, three-and-a-half-bathroom home is designed with both beauty & convenience in mind. The wet bar is perfect for hosting friends & family, while large entertainment areas—in & out—offer plenty of room for gatherings. The lower level has a feature wall, including a 75-inch Samsung frame TV with non-reflective screen that displays wall art when not in use, surround sound speakers are located on the wall & outside on the deck. The walkout basement extends your living space into the serene outdoors, where a beautiful pond & gazebo await, creating a backdrop for relaxation & peaceful reflection. The property is also a dream for horse lovers, with an impressive barn, stables, riding arena—everything you need to keep your horses in top shape & enjoy the equestrian lifestyle to the fullest. The tranquil surroundings, including the lush fields & serene pond area, create an ideal setting for both you & your animals. This is more than just an acreage—it’s a lifestyle. Whether you’re riding, relaxing by the pond, or entertaining guests in your beautiful home, you’ll experience the ultimate in country living & all the amenities you need. A 48x 40 heated shop also includes living quarters for a hired hand or a guest space for family and friends. The entry to the property has a large, controlled iron gate. (id:41462)
Property Details
| MLS® Number | SK009746 |
| Property Type | Single Family |
| Community Features | School Bus |
| Features | Acreage, Treed, Irregular Lot Size, Rolling |
| Structure | Deck, Patio(s) |
Building
| Bathroom Total | 4 |
| Bedrooms Total | 3 |
| Appliances | Washer, Refrigerator, Satellite Dish, Dryer, Microwave, Freezer, Garburator, Oven - Built-in, Garage Door Opener Remote(s), Hood Fan, Storage Shed, Stove |
| Architectural Style | Raised Bungalow |
| Basement Development | Finished |
| Basement Features | Walk Out |
| Basement Type | Full (finished) |
| Constructed Date | 1996 |
| Cooling Type | Central Air Conditioning |
| Fireplace Fuel | Gas,wood |
| Fireplace Present | Yes |
| Fireplace Type | Conventional,conventional |
| Heating Fuel | Natural Gas |
| Heating Type | Forced Air |
| Stories Total | 1 |
| Size Interior | 2,118 Ft2 |
| Type | House |
Parking
| Attached Garage | |
| R V | |
| Gravel | |
| Heated Garage | |
| Parking Space(s) | 8 |
Land
| Acreage | Yes |
| Fence Type | Fence, Partially Fenced |
| Landscape Features | Lawn, Underground Sprinkler |
| Size Irregular | 79.47 |
| Size Total | 79.47 Ac |
| Size Total Text | 79.47 Ac |
Rooms
| Level | Type | Length | Width | Dimensions |
|---|---|---|---|---|
| Basement | Family Room | 34 ft ,7 in | 20 ft | 34 ft ,7 in x 20 ft |
| Basement | Bedroom | 19 ft ,7 in | 12 ft ,5 in | 19 ft ,7 in x 12 ft ,5 in |
| Basement | Bedroom | 14 ft ,2 in | 11 ft ,6 in | 14 ft ,2 in x 11 ft ,6 in |
| Basement | Bonus Room | 13 ft | 16 ft | 13 ft x 16 ft |
| Basement | 4pc Bathroom | 15 ft ,7 in | 10 ft ,3 in | 15 ft ,7 in x 10 ft ,3 in |
| Basement | Laundry Room | 8 ft | 14 ft ,9 in | 8 ft x 14 ft ,9 in |
| Main Level | Kitchen | 13 ft ,5 in | 15 ft ,4 in | 13 ft ,5 in x 15 ft ,4 in |
| Main Level | Dining Room | 11 ft ,8 in | 12 ft ,9 in | 11 ft ,8 in x 12 ft ,9 in |
| Main Level | Living Room | 21 ft ,9 in | 17 ft ,6 in | 21 ft ,9 in x 17 ft ,6 in |
| Main Level | Foyer | 8 ft ,2 in | 15 ft ,8 in | 8 ft ,2 in x 15 ft ,8 in |
| Main Level | Office | 7 ft ,3 in | 11 ft ,4 in | 7 ft ,3 in x 11 ft ,4 in |
| Main Level | Primary Bedroom | 17 ft ,8 in | 12 ft ,10 in | 17 ft ,8 in x 12 ft ,10 in |
| Main Level | 5pc Bathroom | 8 ft | 14 ft ,2 in | 8 ft x 14 ft ,2 in |
| Main Level | 2pc Bathroom | 6 ft ,5 in | 5 ft ,8 in | 6 ft ,5 in x 5 ft ,8 in |
Contact Us
Contact us for more information

Wally Lorenz
Broker
https://www.remaxbattlefords.com/
1391-100th Street
North Battleford, Saskatchewan S9A 0V9
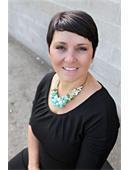
Kayla Petersen
Broker
https://prairieelite.c21.ca/
1401 100th Street
North Battleford, Saskatchewan S9A 0W1



