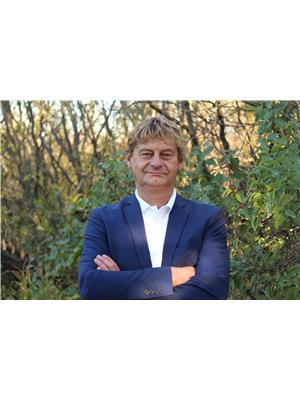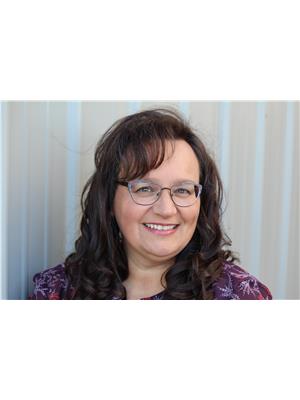Annaheim Acreage St. Peter Rm No. 369, Saskatchewan S0K 0G0
$335,000
Acreage living - welcome to an approximate 10 acre property located in the RM of St. Peter adjacent to Annaheim, SK. This property contains a 1978 home, with approximately 1654 square feet - 5 bedrooms, 2.5 bathrooms and ample space throughout. This property is serviced by pipeline water, a dug out, natural gas as well as 2 power services one for the house and a 600 amp for the shop. There is a large 2 storey shop that was used as a food production facility. There is a large grassed area, garden space, perennials and an amazing shelter belt. There are many options for usage of this property - call your agent to arrange a showing today and see all its potential. All measurements to be verified by the Buyers. (id:41462)
Property Details
| MLS® Number | SK993846 |
| Property Type | Single Family |
| Community Features | School Bus |
| Features | Acreage, Treed, Irregular Lot Size |
| Structure | Deck |
Building
| Bathroom Total | 3 |
| Bedrooms Total | 5 |
| Appliances | Washer, Refrigerator, Satellite Dish, Dishwasher, Dryer, Microwave, Freezer, Oven - Built-in, Window Coverings, Garage Door Opener Remote(s), Storage Shed, Stove |
| Architectural Style | Bungalow |
| Basement Development | Finished |
| Basement Type | Full (finished) |
| Constructed Date | 1978 |
| Fireplace Fuel | Gas,wood |
| Fireplace Present | Yes |
| Fireplace Type | Conventional,conventional |
| Heating Fuel | Natural Gas |
| Heating Type | Forced Air |
| Stories Total | 1 |
| Size Interior | 1,654 Ft2 |
| Type | House |
Parking
| Attached Garage | |
| Gravel | |
| Parking Space(s) | 6 |
Land
| Acreage | Yes |
| Landscape Features | Lawn, Underground Sprinkler, Garden Area |
| Size Irregular | 10.00 |
| Size Total | 10 Ac |
| Size Total Text | 10 Ac |
Rooms
| Level | Type | Length | Width | Dimensions |
|---|---|---|---|---|
| Basement | Kitchen | 15 ft ,9 in | 6 ft ,11 in | 15 ft ,9 in x 6 ft ,11 in |
| Basement | Bedroom | 12 ft ,7 in | 11 ft | 12 ft ,7 in x 11 ft |
| Basement | Family Room | 17 ft ,2 in | 16 ft | 17 ft ,2 in x 16 ft |
| Basement | Storage | 13 ft ,3 in | 4 ft ,2 in | 13 ft ,3 in x 4 ft ,2 in |
| Basement | Bedroom | 13 ft ,4 in | 12 ft ,8 in | 13 ft ,4 in x 12 ft ,8 in |
| Basement | 3pc Bathroom | 8 ft ,10 in | 6 ft ,1 in | 8 ft ,10 in x 6 ft ,1 in |
| Basement | Bedroom | 14 ft ,2 in | 13 ft ,4 in | 14 ft ,2 in x 13 ft ,4 in |
| Basement | Utility Room | 13 ft ,4 in | 6 ft ,2 in | 13 ft ,4 in x 6 ft ,2 in |
| Basement | Storage | 9 ft ,4 in | 8 ft ,4 in | 9 ft ,4 in x 8 ft ,4 in |
| Main Level | Kitchen | 19 ft ,6 in | 11 ft ,11 in | 19 ft ,6 in x 11 ft ,11 in |
| Main Level | Dining Room | 15 ft ,3 in | 9 ft ,11 in | 15 ft ,3 in x 9 ft ,11 in |
| Main Level | Living Room | 16 ft ,1 in | 16 ft ,1 in | 16 ft ,1 in x 16 ft ,1 in |
| Main Level | Primary Bedroom | 14 ft ,4 in | 11 ft ,1 in | 14 ft ,4 in x 11 ft ,1 in |
| Main Level | 4pc Bathroom | 10 ft | 6 ft ,3 in | 10 ft x 6 ft ,3 in |
| Main Level | Bedroom | 13 ft ,11 in | 10 ft | 13 ft ,11 in x 10 ft |
| Main Level | Other | 12 ft ,10 in | 10 ft | 12 ft ,10 in x 10 ft |
| Main Level | 2pc Bathroom | 5 ft ,5 in | 4 ft ,11 in | 5 ft ,5 in x 4 ft ,11 in |
Contact Us
Contact us for more information

Allan Olynuk
Associate Broker
639 Main Street
Humboldt, Saskatchewan S0K 2A0

Corrine Olynuk
Salesperson
639 Main Street
Humboldt, Saskatchewan S0K 2A0


















































