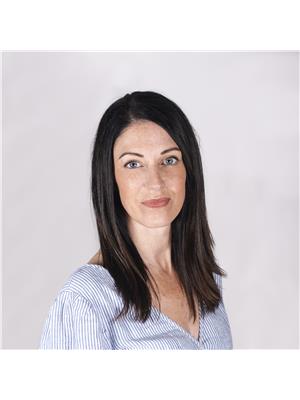Acreage Se Of Meadow Lake Meadow Lake Rm No.588, Saskatchewan S9X 1Y8
$409,000
Located just 10 kms SE of Meadow Lake, this 5 bed, 3 bath home situated on 9.88 acres of land, providing country living with the convenience of the City nearby. Built in 1984 this family home has 1344 sq ft on the main level plus a fully developed lower level. Large kitchen and dining area with south patio doors leading to the screened in deck with N/G BBQ hookup. Living room is a generous size with updated windows (2016). Down the hall you will find the primary bedroom with a 2 pc ensuite, 2 bedrooms, and a renovated 4 pc bathroom with soaker tub with tile surround. Main floor laundry is always a bonus! Lower level consists of a spacious family room, 2 large bedrooms, a 3 pc bathroom, great storage room and utility room with work space. There has been many new additions to this property such as the double (36’x36’) detached heated garage with 10’ walls, artesian well (2021), central air conditioning (2021), topped up blown-in attic insulation (2025), water softener (2021), water heater (2025) and a new washing machine (2024) just to name a few. For more information on this fantastic acreage opportunity don’t hesitate to call! (id:41462)
Property Details
| MLS® Number | SK010696 |
| Property Type | Single Family |
| Features | Acreage, Treed, Irregular Lot Size, Double Width Or More Driveway |
| Structure | Deck |
Building
| Bathroom Total | 3 |
| Bedrooms Total | 5 |
| Appliances | Washer, Refrigerator, Dishwasher, Dryer, Window Coverings, Garage Door Opener Remote(s), Hood Fan, Storage Shed, Stove |
| Architectural Style | Bungalow |
| Basement Development | Finished |
| Basement Type | Full (finished) |
| Constructed Date | 1984 |
| Cooling Type | Central Air Conditioning |
| Heating Fuel | Natural Gas |
| Heating Type | Forced Air |
| Stories Total | 1 |
| Size Interior | 1,344 Ft2 |
| Type | House |
Parking
| Detached Garage | |
| Gravel | |
| Heated Garage | |
| Parking Space(s) | 4 |
Land
| Acreage | Yes |
| Landscape Features | Lawn, Garden Area |
| Size Frontage | 560 Ft |
| Size Irregular | 9.88 |
| Size Total | 9.88 Ac |
| Size Total Text | 9.88 Ac |
Rooms
| Level | Type | Length | Width | Dimensions |
|---|---|---|---|---|
| Basement | Family Room | 23 ft | 13 ft | 23 ft x 13 ft |
| Basement | Bedroom | 14 ft ,9 in | 13 ft ,5 in | 14 ft ,9 in x 13 ft ,5 in |
| Basement | Bedroom | 14 ft | 10 ft | 14 ft x 10 ft |
| Basement | 3pc Bathroom | 8 ft | 5 ft | 8 ft x 5 ft |
| Basement | Storage | Measurements not available | ||
| Main Level | Enclosed Porch | 7 ft | 5 ft | 7 ft x 5 ft |
| Main Level | Laundry Room | 8 ft | 6 ft | 8 ft x 6 ft |
| Main Level | Kitchen | 11 ft | 13 ft | 11 ft x 13 ft |
| Main Level | Dining Room | 13 ft | 12 ft | 13 ft x 12 ft |
| Main Level | Primary Bedroom | 13 ft | 11 ft | 13 ft x 11 ft |
| Main Level | 2pc Ensuite Bath | 3 ft | 4 ft | 3 ft x 4 ft |
| Main Level | Bedroom | 10 ft | 9 ft ,3 in | 10 ft x 9 ft ,3 in |
| Main Level | Bedroom | 11 ft | 10 ft | 11 ft x 10 ft |
| Main Level | 4pc Bathroom | 9 ft | 5 ft | 9 ft x 5 ft |
Contact Us
Contact us for more information

Catherine Aldous
Salesperson
1401 100th Street
North Battleford, Saskatchewan S9A 0W1






































