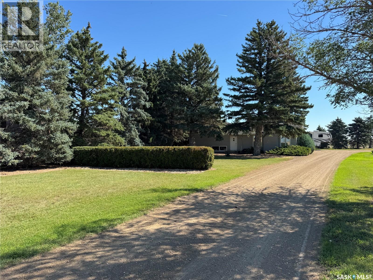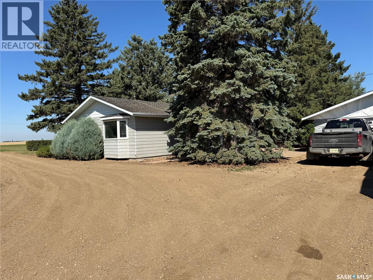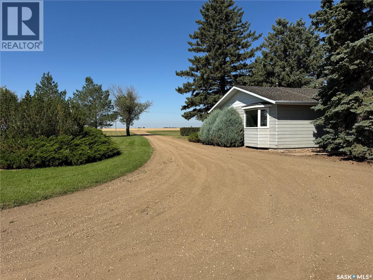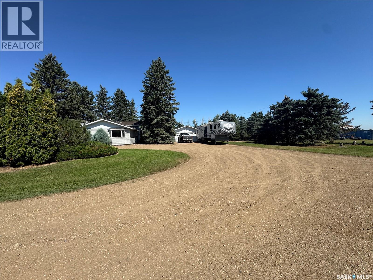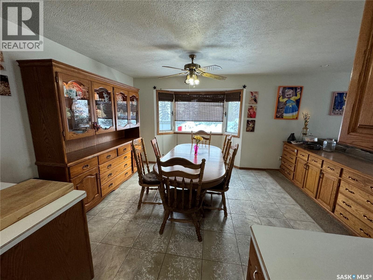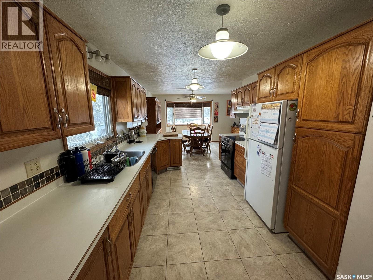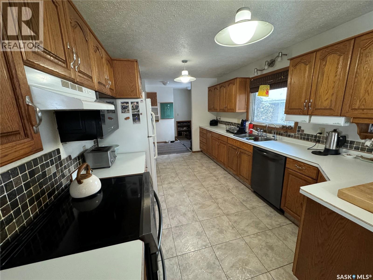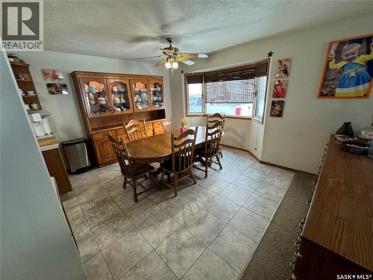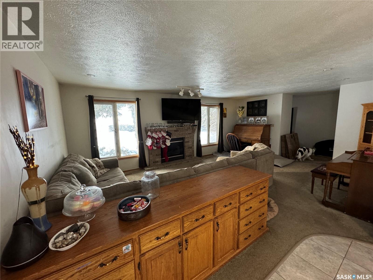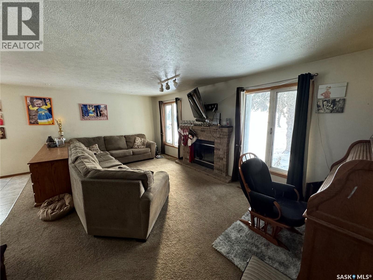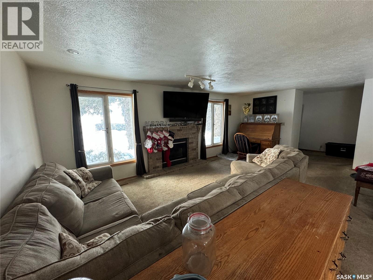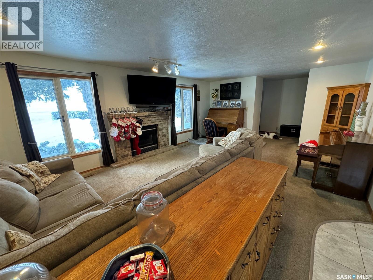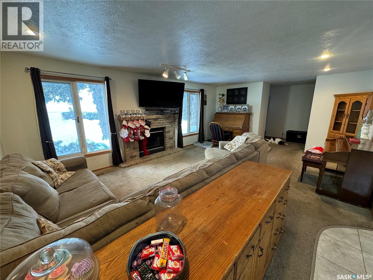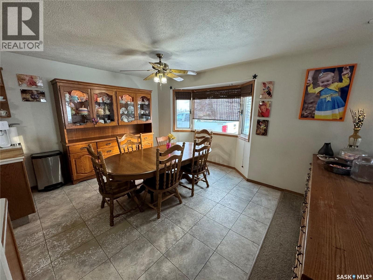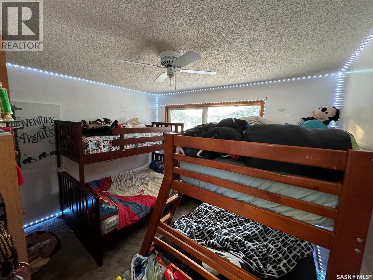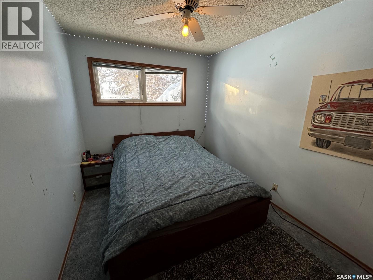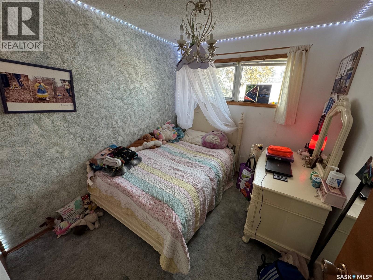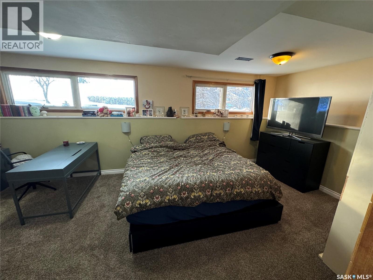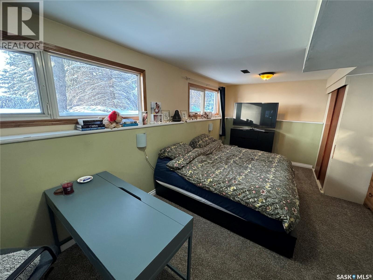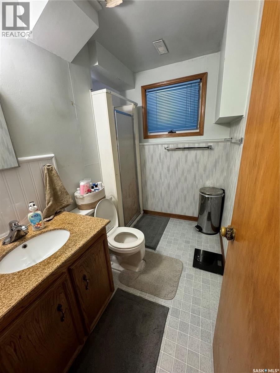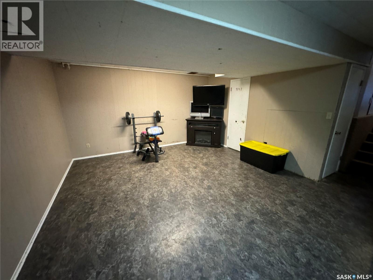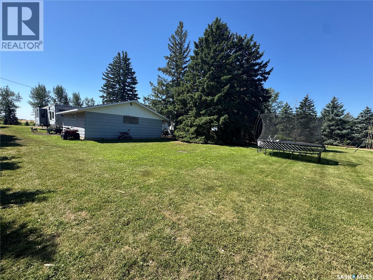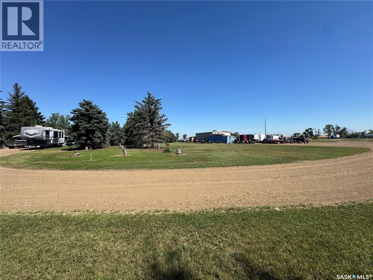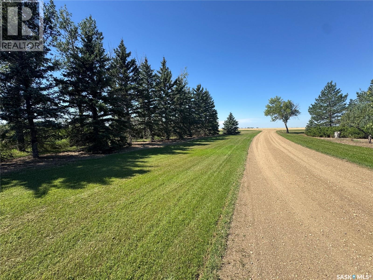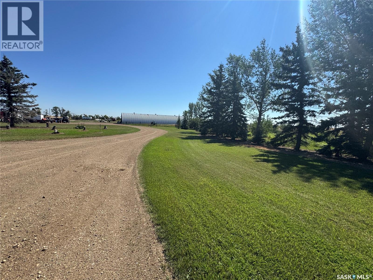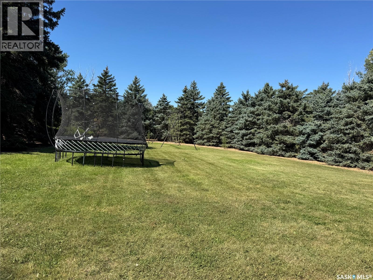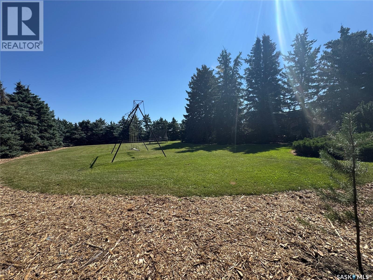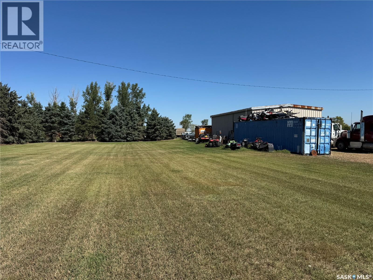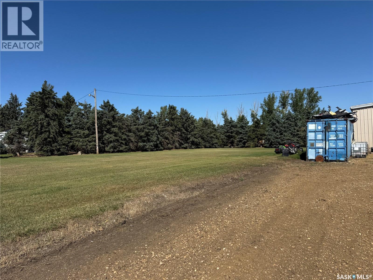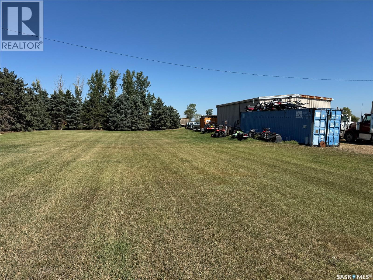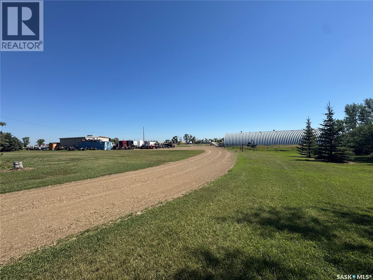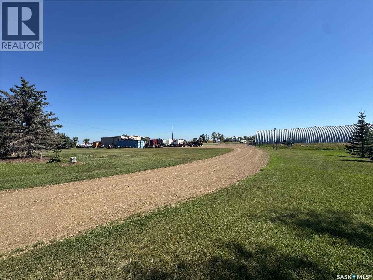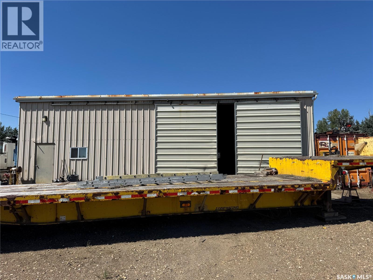Acreage Near White Cap Lomond Rm No. 37, Saskatchewan S4H 2K7
4 Bedroom
2 Bathroom
1,300 ft2
Fireplace
Central Air Conditioning
Forced Air
Acreage
Lawn, Underground Sprinkler, Garden Area
$539,900
Discover the perfect balance of rural charm and modern convenience just 23km from Weyburn! This exceptional 10-acre property boasts a stunningly treed yard, providing a picturesque setting for the spacious 4-level split home. The house is equipped with natural gas heat, city water, and updated PVC windows for comfortable living. A double-car garage, a massive 42x32 heated shop, and a 50x120 Quonset offer endless opportunities for work, storage, or hobbies. The yard is second to none, making this acreage a true gem. Don’t miss this rare opportunity to own your private oasis near Weyburn (id:41462)
Property Details
| MLS® Number | SK016624 |
| Property Type | Single Family |
| Community Features | School Bus |
| Features | Acreage, Treed, No Bush, Sump Pump |
Building
| Bathroom Total | 2 |
| Bedrooms Total | 4 |
| Appliances | Washer, Refrigerator, Dryer, Central Vacuum, Stove |
| Basement Type | Full |
| Constructed Date | 1966 |
| Construction Style Split Level | Split Level |
| Cooling Type | Central Air Conditioning |
| Fireplace Fuel | Gas |
| Fireplace Present | Yes |
| Fireplace Type | Conventional |
| Heating Fuel | Natural Gas |
| Heating Type | Forced Air |
| Size Interior | 1,300 Ft2 |
| Type | House |
Parking
| Detached Garage | |
| Gravel |
Land
| Acreage | Yes |
| Landscape Features | Lawn, Underground Sprinkler, Garden Area |
| Size Irregular | 10.00 |
| Size Total | 10 Ac |
| Size Total Text | 10 Ac |
Rooms
| Level | Type | Length | Width | Dimensions |
|---|---|---|---|---|
| Second Level | Bedroom | 10 ft | 12 ft | 10 ft x 12 ft |
| Second Level | Bedroom | 10 ft ,2 in | 8 ft ,7 in | 10 ft ,2 in x 8 ft ,7 in |
| Second Level | Bedroom | 9 ft ,7 in | 8 ft ,5 in | 9 ft ,7 in x 8 ft ,5 in |
| Second Level | 4pc Bathroom | 5 ft | 9 ft ,6 in | 5 ft x 9 ft ,6 in |
| Third Level | 3pc Bathroom | 7 ft ,7 in | 4 ft ,10 in | 7 ft ,7 in x 4 ft ,10 in |
| Third Level | Other | 11 ft ,9 in | 8 ft | 11 ft ,9 in x 8 ft |
| Third Level | Den | 11 ft | 9 ft ,7 in | 11 ft x 9 ft ,7 in |
| Third Level | Bedroom | 11 ft ,4 in | 11 ft ,8 in | 11 ft ,4 in x 11 ft ,8 in |
| Fourth Level | Family Room | 24 ft ,3 in | 14 ft ,2 in | 24 ft ,3 in x 14 ft ,2 in |
| Main Level | Kitchen | 15 ft ,2 in | 9 ft ,10 in | 15 ft ,2 in x 9 ft ,10 in |
| Main Level | Dining Room | 12 ft | 10 ft ,4 in | 12 ft x 10 ft ,4 in |
| Main Level | Living Room | 21 ft ,6 in | 15 ft | 21 ft ,6 in x 15 ft |
| Main Level | Foyer | 9 ft ,2 in | 7 ft ,1 in | 9 ft ,2 in x 7 ft ,1 in |
Contact Us
Contact us for more information
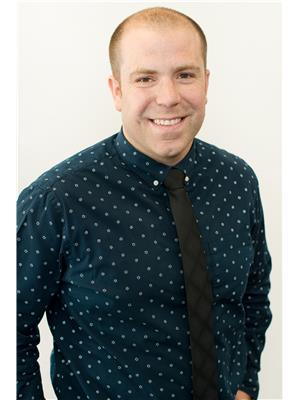
Erik Anderson
Broker
Century 21 Hometown
216 Railway Avenue
Weyburn, Saskatchewan S4H 0A2
216 Railway Avenue
Weyburn, Saskatchewan S4H 0A2



