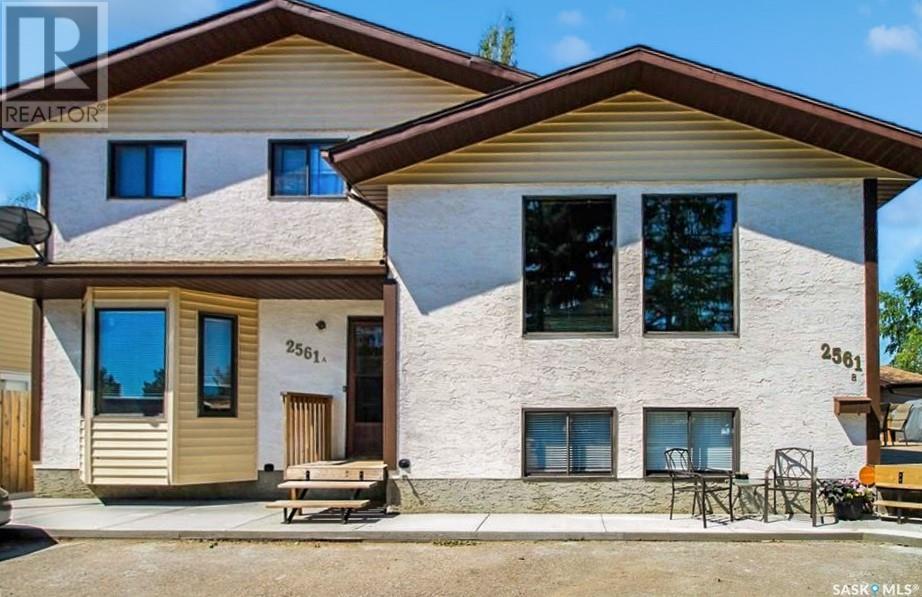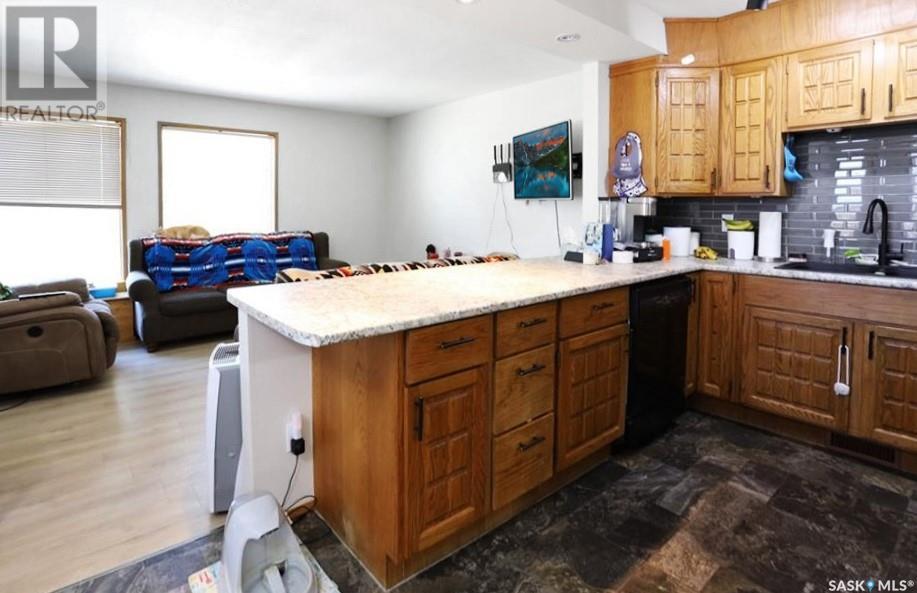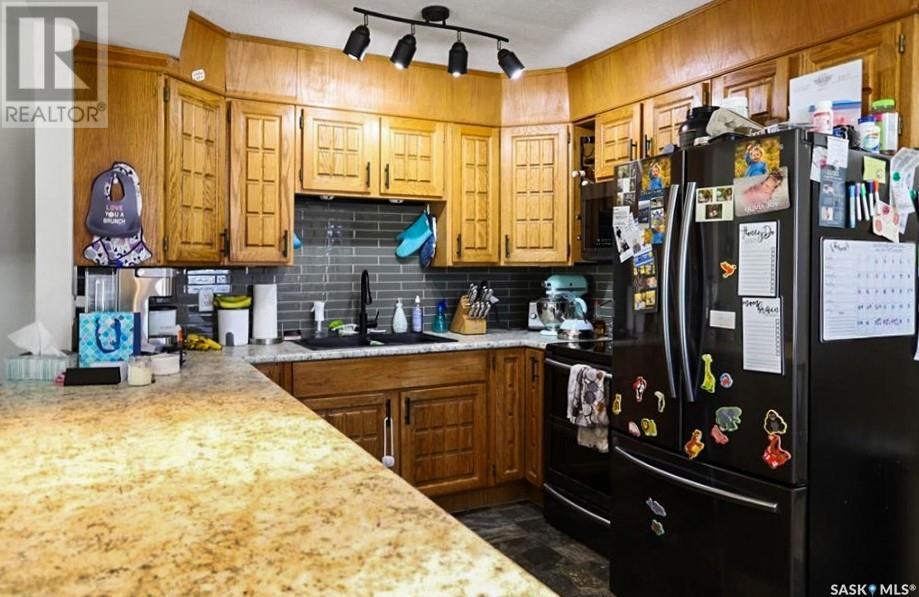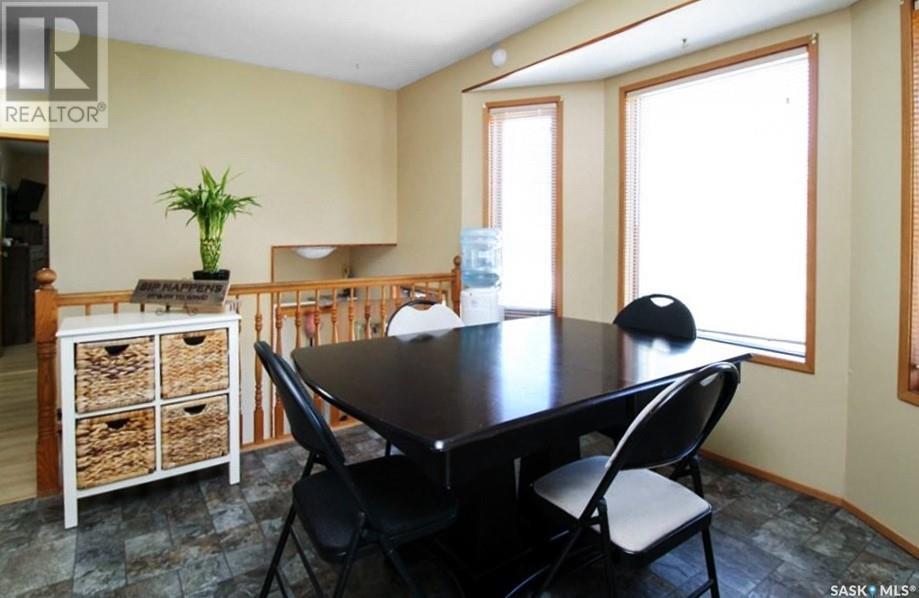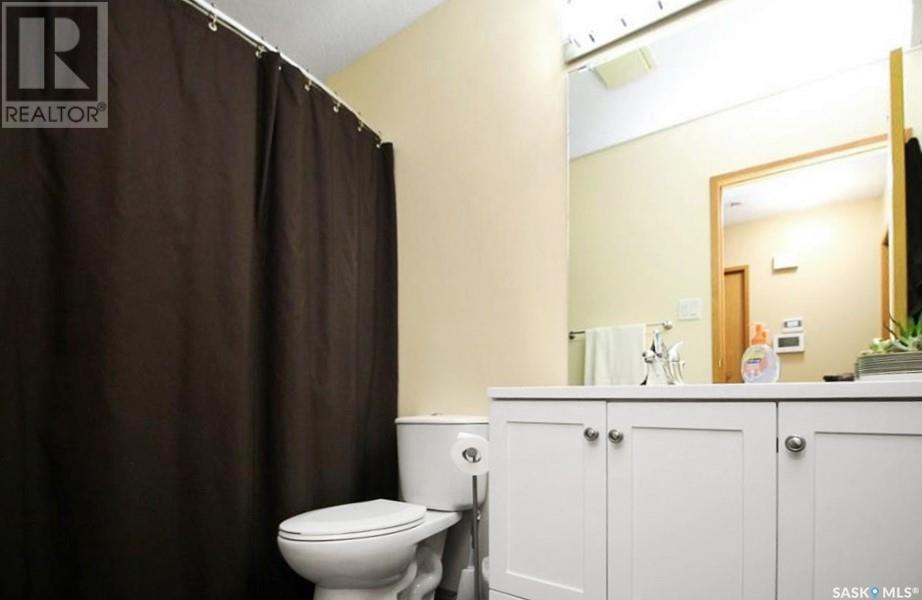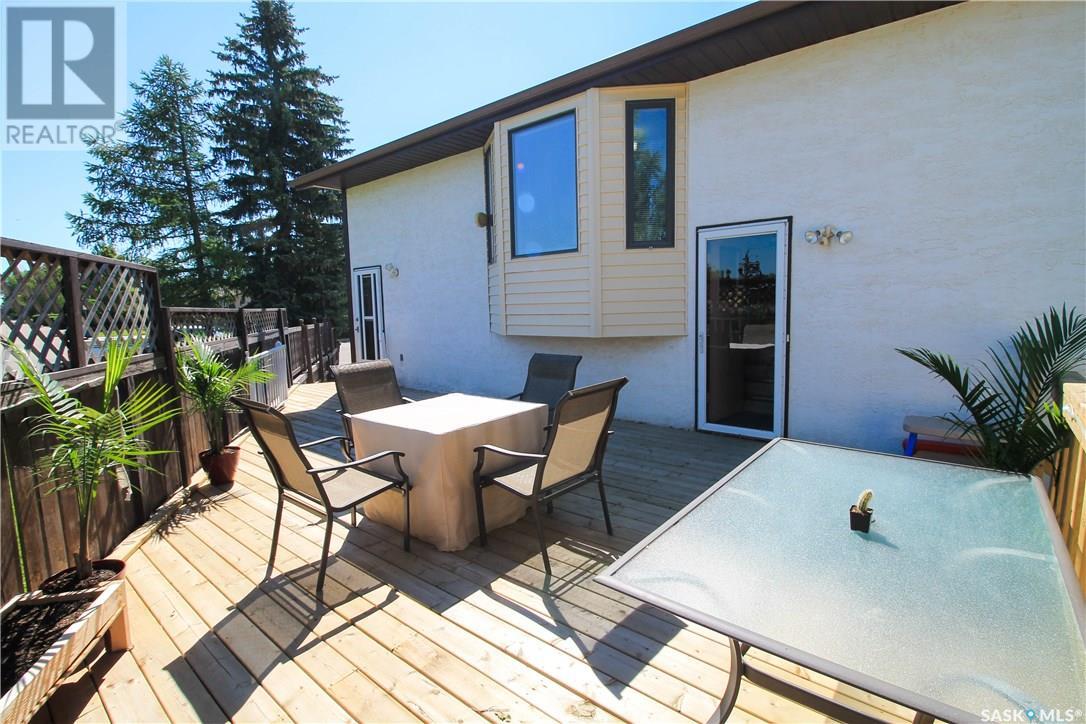A&b 2561 Ross Crescent North Battleford, Saskatchewan S9A 3R2
$309,900
Amazing duplex and well taken care of. Unit B is the larger of the two units. The main level has an large open living room with lots of natural light and newer laminate flooring. The U-shaped kitchen has lots of cupboard and counter space and is open to the dining area. The dining area has a large bay window with a view of the deck and park in the back ground. There are 2 bedrooms on the main floor and a 4-pc family bathroom. The basement has a large Family room, 3-pc bathroom, bedroom, and utility/laundry room. Large windows in the basement make it feel comfortable and not like you are in a basement. The back yard is spacious, with a large deck at the side and a heated single detached garage at the back with double parking. Unit A is a 2 story with the main floor having a spacious living room, 2-pc bathroom, dining room and kitchen. There is a patio door that goes out to the back yard. The 2nd level hosts 3 bedrooms and a 4-pc family bath. Parking in the front allows for 4 cars. A poured sidewalk finishes off the front of the dwelling. Side A is a two story with 1102 sq/ft on 2 levels and side B is 916 sq/ft bungalow. (id:41462)
Property Details
| MLS® Number | SK998433 |
| Property Type | Single Family |
| Neigbourhood | Fairview Heights |
| Features | Treed, Irregular Lot Size |
| Structure | Deck |
Building
| Bathroom Total | 4 |
| Bedrooms Total | 6 |
| Appliances | Washer, Refrigerator, Dryer, Garage Door Opener Remote(s), Stove |
| Architectural Style | 2 Level |
| Basement Development | Partially Finished |
| Basement Type | Full (partially Finished) |
| Constructed Date | 1987 |
| Cooling Type | Central Air Conditioning |
| Heating Fuel | Natural Gas |
| Heating Type | Forced Air |
| Stories Total | 2 |
| Size Interior | 916 Ft2 |
| Type | Duplex |
Parking
| Detached Garage | |
| Heated Garage | |
| Parking Space(s) | 4 |
Land
| Acreage | No |
| Fence Type | Fence |
| Landscape Features | Lawn |
| Size Irregular | 12000.00 |
| Size Total | 12000 Sqft |
| Size Total Text | 12000 Sqft |
Rooms
| Level | Type | Length | Width | Dimensions |
|---|---|---|---|---|
| Second Level | Bedroom | 9 ft ,6 in | 16 ft | 9 ft ,6 in x 16 ft |
| Second Level | 4pc Bathroom | 8 ft | 5 ft | 8 ft x 5 ft |
| Second Level | Bedroom | 7 ft | 7 ft ,6 in | 7 ft x 7 ft ,6 in |
| Second Level | Bedroom | 8 ft | 8 ft | 8 ft x 8 ft |
| Basement | Family Room | 16 ft ,6 in | 15 ft | 16 ft ,6 in x 15 ft |
| Basement | Bedroom | 10 ft ,6 in | 7 ft | 10 ft ,6 in x 7 ft |
| Basement | Laundry Room | 9 ft | 9 ft | 9 ft x 9 ft |
| Basement | 3pc Bathroom | 8 ft | 5 ft | 8 ft x 5 ft |
| Main Level | Dining Room | 7 ft | 7 ft ,5 in | 7 ft x 7 ft ,5 in |
| Main Level | Kitchen | 10 ft | 9 ft | 10 ft x 9 ft |
| Main Level | Living Room | 10 ft | 13 ft | 10 ft x 13 ft |
| Main Level | Bedroom | 10 ft | 8 ft ,5 in | 10 ft x 8 ft ,5 in |
| Main Level | Bedroom | 10 ft | 7 ft | 10 ft x 7 ft |
| Main Level | 4pc Bathroom | 5 ft | 8 ft | 5 ft x 8 ft |
| Main Level | Living Room | 11 ft | 11 ft | 11 ft x 11 ft |
| Main Level | 2pc Bathroom | 7 ft | 3 ft | 7 ft x 3 ft |
| Main Level | Dining Room | 11 ft | 8 ft | 11 ft x 8 ft |
| Main Level | Kitchen | 8 ft | 8 ft | 8 ft x 8 ft |
| Main Level | Laundry Room | 19 ft | 29 ft | 19 ft x 29 ft |
Contact Us
Contact us for more information

Devan Oborowsky
Associate Broker
1541 100th Street
North Battleford, Saskatchewan S9A 0W3



