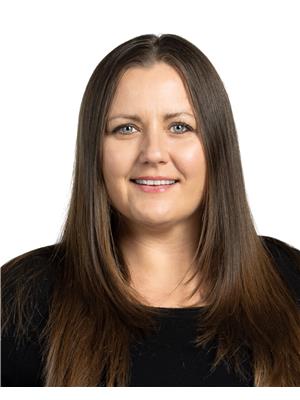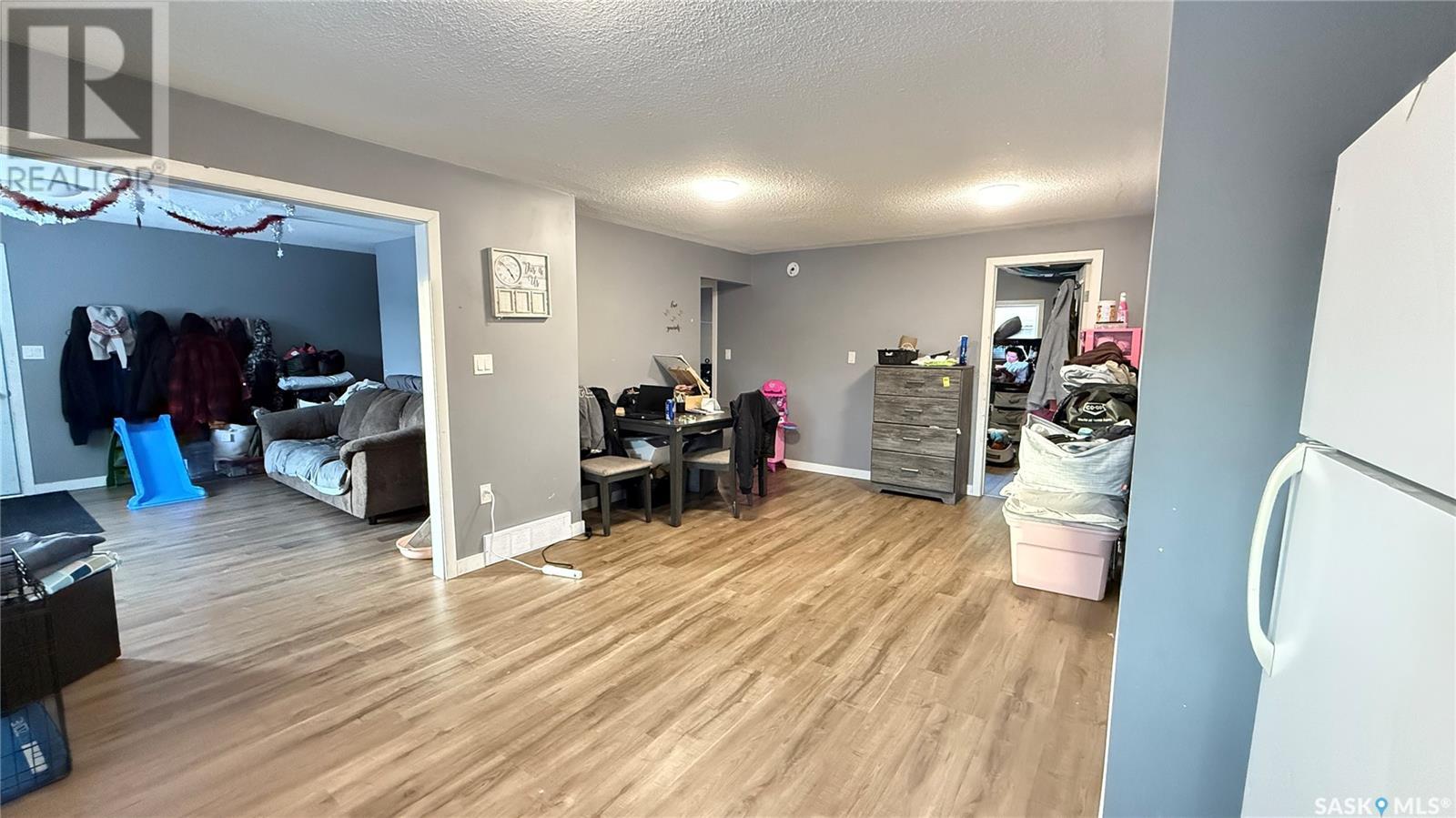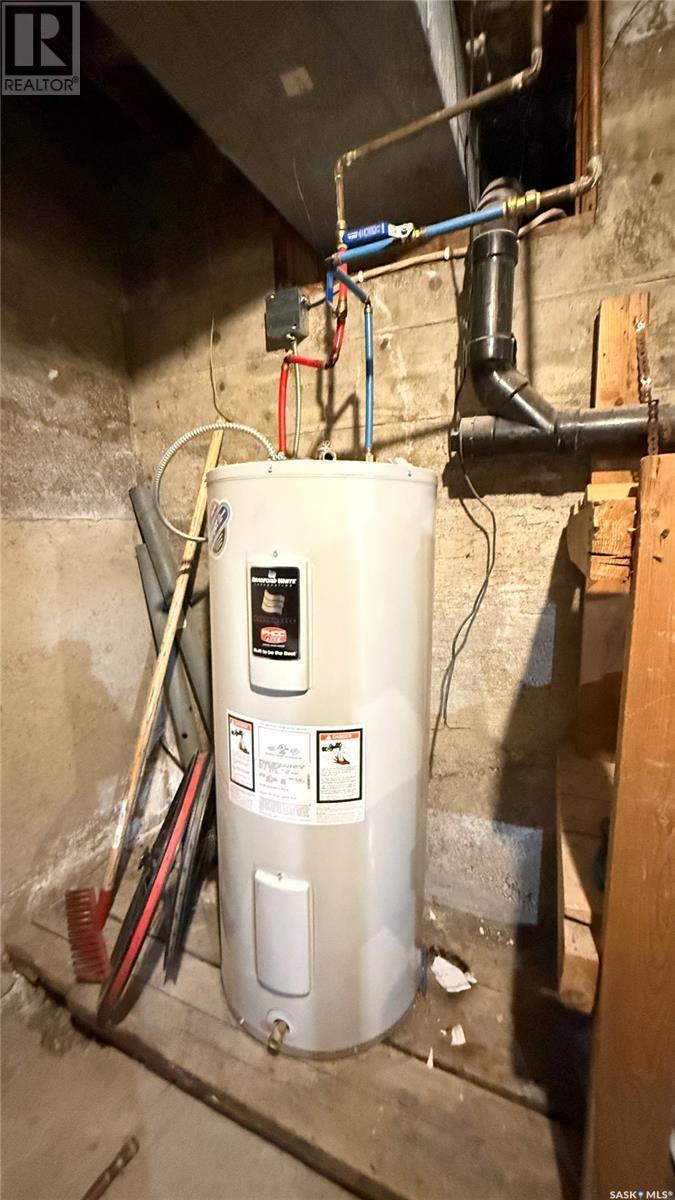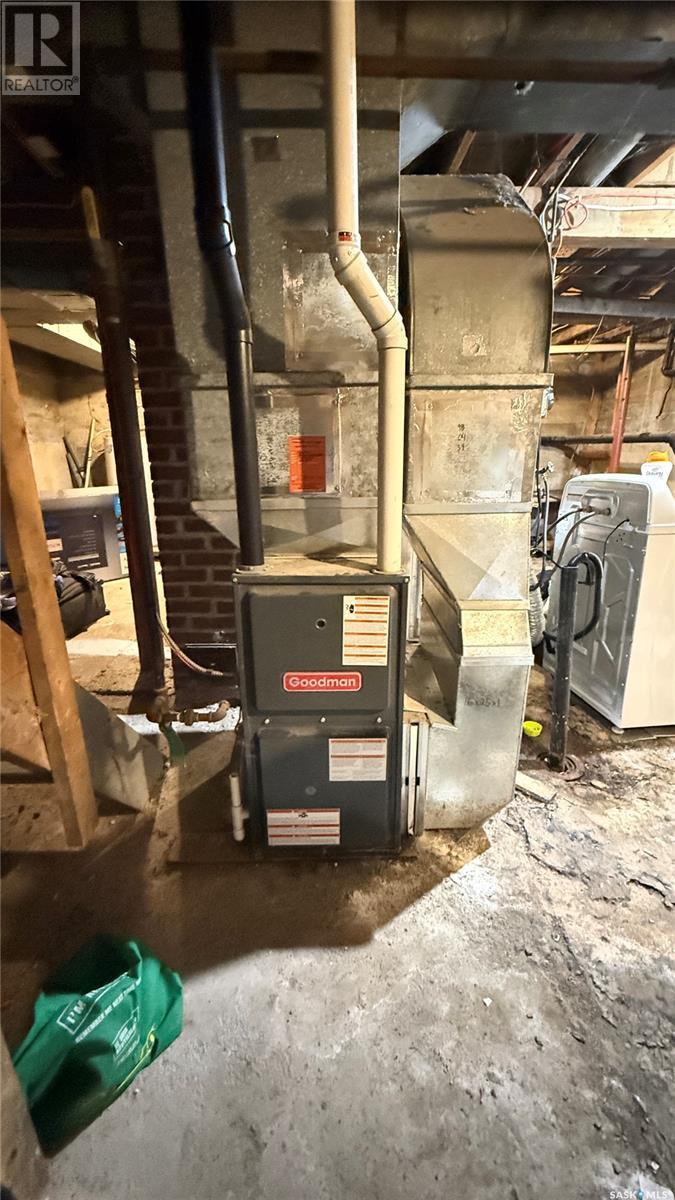A&b 1402 109th Street North Battleford, Saskatchewan S9A 2G3
$224,900
Located in the desirable College Heights neighborhood, this charming bungalow offers an excellent investment opportunity with two separate units, A & B. Extensive renovations, valued at $65,000, were completed in 2021/22, including updated walls, flooring, fresh paint, a fully renovated kitchen in Unit A, a new bathroom tub surround, and an upgraded electrical panel. Each unit features 2 bedrooms, 1 bathroom, and kitchen with new stoves. This duplex provides flexible rental income or multi-family living. Unit B benefits from its own single-car garage, A unit has a basement. With a corner lot location and modern updates, this home is a must-see for investors or homeowners looking for additional rental income. Contact us today for more details! (id:41462)
Property Details
| MLS® Number | SK994190 |
| Property Type | Single Family |
| Neigbourhood | College Heights |
| Features | Corner Site |
Building
| Bathroom Total | 2 |
| Bedrooms Total | 4 |
| Appliances | Washer, Refrigerator, Dryer, Stove |
| Architectural Style | Bungalow |
| Basement Development | Unfinished |
| Basement Type | Partial (unfinished) |
| Constructed Date | 1956 |
| Heating Fuel | Natural Gas |
| Heating Type | Forced Air |
| Stories Total | 1 |
| Size Interior | 1,768 Ft2 |
| Type | Duplex |
Parking
| Attached Garage | |
| Heated Garage | |
| Parking Space(s) | 3 |
Land
| Acreage | No |
| Size Frontage | 50 Ft |
| Size Irregular | 6000.00 |
| Size Total | 6000 Sqft |
| Size Total Text | 6000 Sqft |
Rooms
| Level | Type | Length | Width | Dimensions |
|---|---|---|---|---|
| Main Level | Kitchen | 8 ft ,4 in | 13 ft ,10 in | 8 ft ,4 in x 13 ft ,10 in |
| Main Level | Living Room | 13 ft ,1 in | 14 ft ,6 in | 13 ft ,1 in x 14 ft ,6 in |
| Main Level | Dining Room | 10 ft ,5 in | 12 ft ,1 in | 10 ft ,5 in x 12 ft ,1 in |
| Main Level | Bedroom | 11 ft ,11 in | 11 ft ,7 in | 11 ft ,11 in x 11 ft ,7 in |
| Main Level | Bedroom | 13 ft | 11 ft ,7 in | 13 ft x 11 ft ,7 in |
| Main Level | 4pc Bathroom | 4 ft ,11 in | 8 ft ,7 in | 4 ft ,11 in x 8 ft ,7 in |
| Main Level | Kitchen | 17 ft ,1 in | 16 ft ,10 in | 17 ft ,1 in x 16 ft ,10 in |
| Main Level | Living Room | 13 ft ,1 in | 14 ft ,6 in | 13 ft ,1 in x 14 ft ,6 in |
| Main Level | Dining Room | 13 ft ,5 in | 12 ft ,10 in | 13 ft ,5 in x 12 ft ,10 in |
| Main Level | Bedroom | 11 ft ,11 in | 11 ft ,7 in | 11 ft ,11 in x 11 ft ,7 in |
| Main Level | Bedroom | 13 ft | 11 ft ,7 in | 13 ft x 11 ft ,7 in |
| Main Level | 4pc Bathroom | 4 ft ,11 in | 8 ft ,7 in | 4 ft ,11 in x 8 ft ,7 in |
Contact Us
Contact us for more information

Mandy Lehman
Salesperson
https://lehmanrealty.c21.ca/
1401 100th Street
North Battleford, Saskatchewan S9A 0W1

























