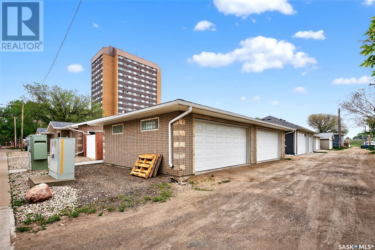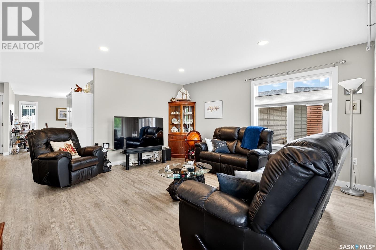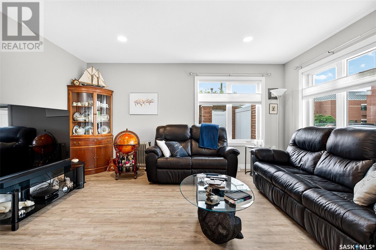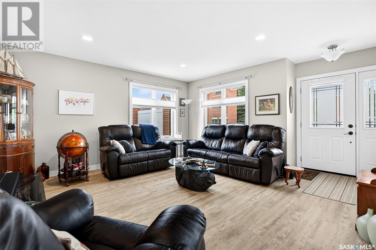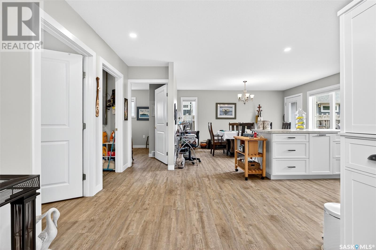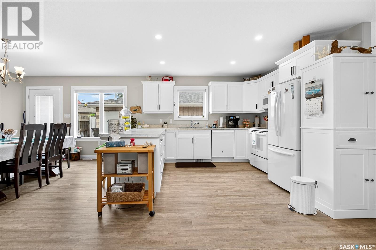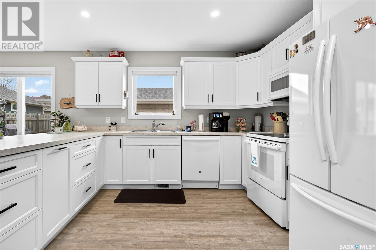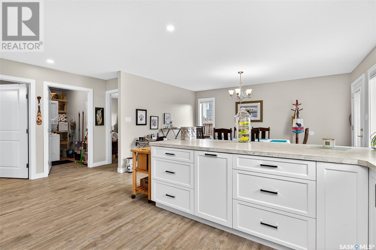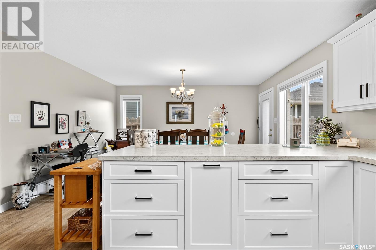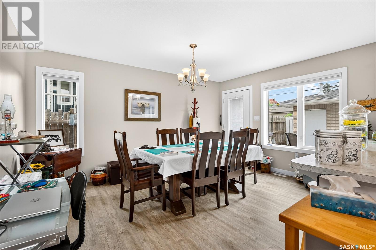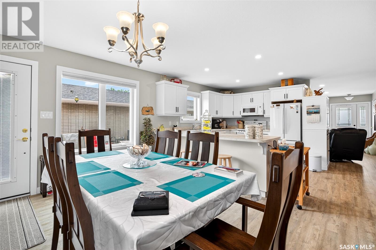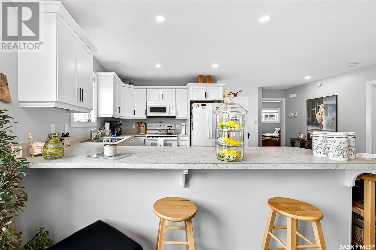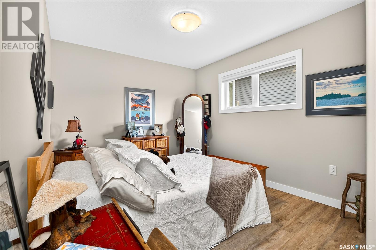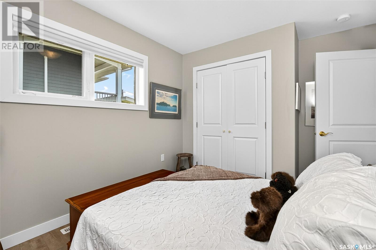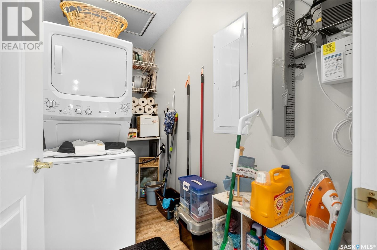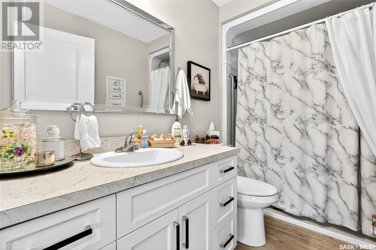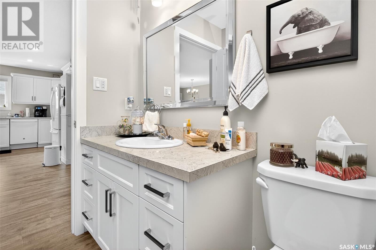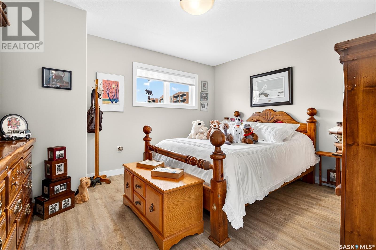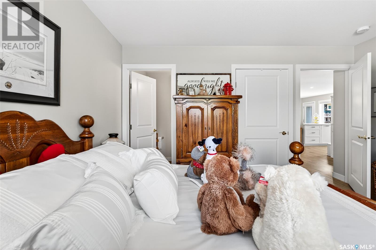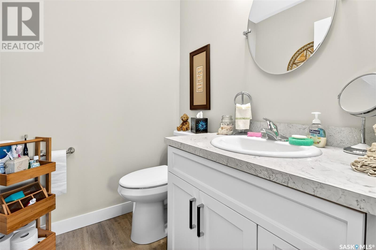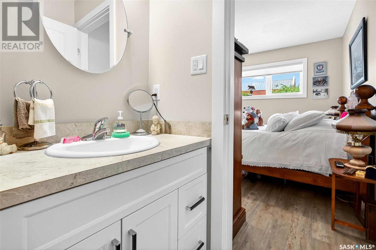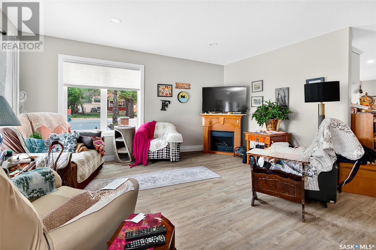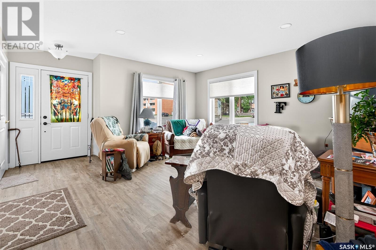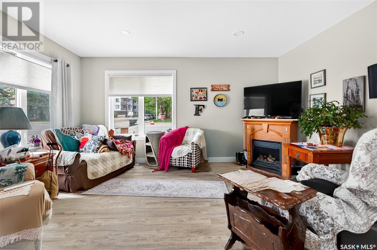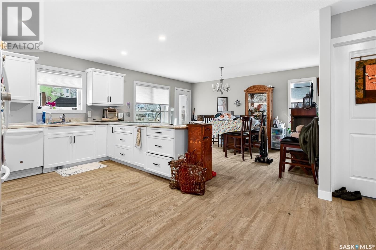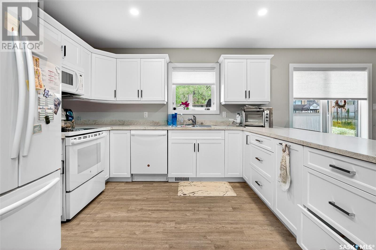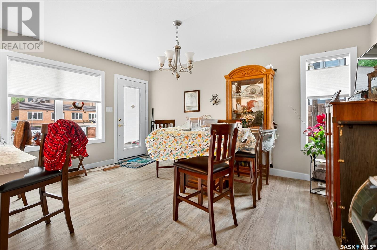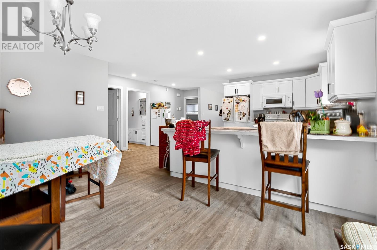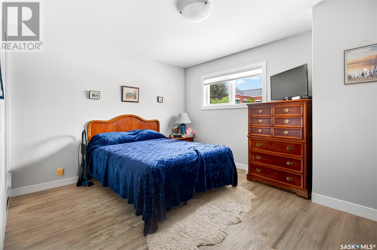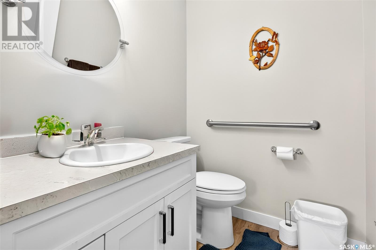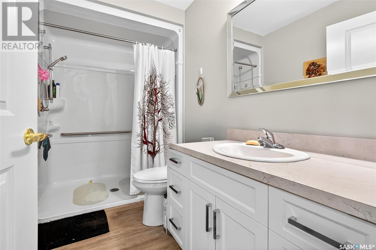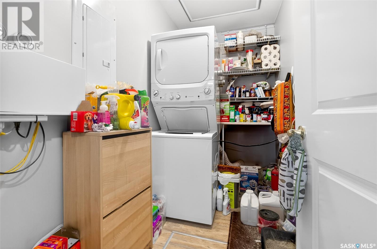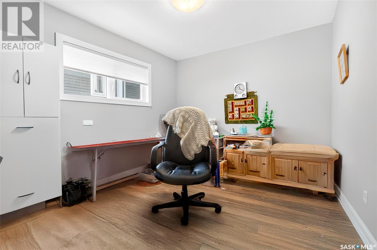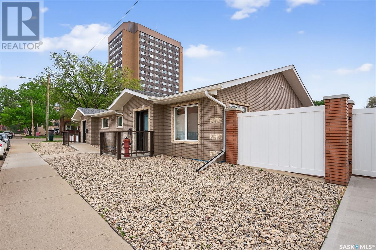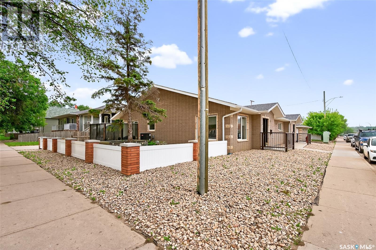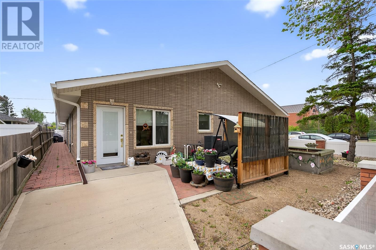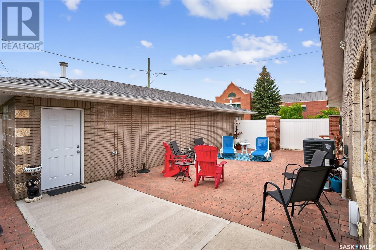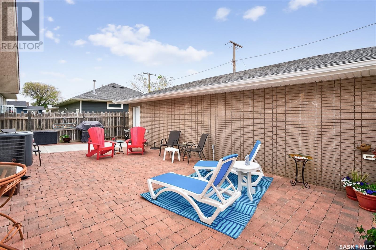A&b 125 2nd Avenue Ne Moose Jaw, Saskatchewan S6H 2A2
$794,900
Mirrored image of comfort, style and warmth! Rare opportunity to own both sides of a modern custom built duplex located in the heart of downtown. Perfect for investors, multi-generational living, or live-in one/rent-the-other flexibility. Each side of this well-maintained brick bungalow-style duplex offers 1200 square feet of single level living, with thoughtful design and quality finishes throughout... Plus has a fully wheelchair accessible layout. Spacious, bright living room with large windows for afternoon sun. Functional u-shaped kitchen with crisp white cabinetry and ample storage. Open concept dining area with a garden door leading to a private deck. 2 generous bedrooms, including a primary bedroom with a large walk-in closet and a 2pc ensuite. Main bathroom features a walk-in shower for comfort and accessibility. Laundry room has extra shelving and access to furnace and water heater. 2 double heated garages-one for each side. Fenced xeriscape yard with patios for outside entertainment. Both the house and the garages are completely brick exteriors for maintenance-free care. Enjoy the convenience of downtown living-close to shops, restaurants, parks and transit-while still having the privacy and comfort of a well designed home!! (id:41462)
Property Details
| MLS® Number | SK008566 |
| Property Type | Single Family |
| Neigbourhood | Central MJ |
| Features | Corner Site, Rectangular, Wheelchair Access, Sump Pump |
| Structure | Patio(s) |
Building
| Bathroom Total | 4 |
| Bedrooms Total | 4 |
| Appliances | Washer, Refrigerator, Dishwasher, Dryer, Microwave, Window Coverings, Garage Door Opener Remote(s), Stove |
| Architectural Style | Bungalow |
| Basement Type | Crawl Space |
| Constructed Date | 2018 |
| Cooling Type | Central Air Conditioning |
| Heating Fuel | Natural Gas |
| Heating Type | Forced Air |
| Stories Total | 1 |
| Size Interior | 2,400 Ft2 |
| Type | Duplex |
Parking
| Detached Garage | |
| Heated Garage | |
| Parking Space(s) | 4 |
Land
| Acreage | No |
| Fence Type | Partially Fenced |
| Size Frontage | 50 Ft |
| Size Irregular | 50x125 |
| Size Total Text | 50x125 |
Rooms
| Level | Type | Length | Width | Dimensions |
|---|---|---|---|---|
| Main Level | Foyer | 17 ft | 5 ft | 17 ft x 5 ft |
| Main Level | Living Room | 15 ft | 10 ft | 15 ft x 10 ft |
| Main Level | Kitchen | 9 ft | 12 ft | 9 ft x 12 ft |
| Main Level | Dining Room | 11 ft | 15 ft | 11 ft x 15 ft |
| Main Level | 3pc Bathroom | 5 ft ,4 in | 9 ft ,8 in | 5 ft ,4 in x 9 ft ,8 in |
| Main Level | Laundry Room | 4 ft ,10 in | 10 ft | 4 ft ,10 in x 10 ft |
| Main Level | Bedroom | 11 ft | 9 ft ,10 in | 11 ft x 9 ft ,10 in |
| Main Level | Primary Bedroom | 13 ft ,4 in | 11 ft ,5 in | 13 ft ,4 in x 11 ft ,5 in |
| Main Level | 2pc Bathroom | 4 ft ,11 in | 5 ft ,5 in | 4 ft ,11 in x 5 ft ,5 in |
| Main Level | Other | 4 ft ,3 in | 5 ft ,5 in | 4 ft ,3 in x 5 ft ,5 in |
| Main Level | Foyer | 17 ft | 5 ft | 17 ft x 5 ft |
| Main Level | Living Room | 15 ft | 10 ft | 15 ft x 10 ft |
| Main Level | Kitchen | 9 ft | 12 ft | 9 ft x 12 ft |
| Main Level | Dining Room | 11 ft | 15 ft | 11 ft x 15 ft |
| Main Level | 3pc Bathroom | 5 ft ,4 in | 9 ft ,8 in | 5 ft ,4 in x 9 ft ,8 in |
| Main Level | Laundry Room | 4 ft ,10 in | 10 ft | 4 ft ,10 in x 10 ft |
| Main Level | Bedroom | 11 ft | 9 ft ,10 in | 11 ft x 9 ft ,10 in |
| Main Level | Primary Bedroom | 13 ft ,4 in | 11 ft ,5 in | 13 ft ,4 in x 11 ft ,5 in |
| Main Level | 2pc Bathroom | 4 ft ,11 in | 5 ft ,5 in | 4 ft ,11 in x 5 ft ,5 in |
| Main Level | Other | 4 ft ,3 in | 5 ft ,5 in | 4 ft ,3 in x 5 ft ,5 in |
Contact Us
Contact us for more information
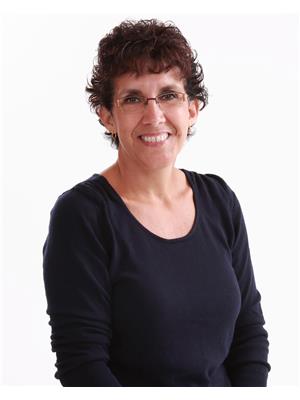
Lori Keeler
Broker
140 Main St. N.
Moose Jaw, Saskatchewan S6H 3J7
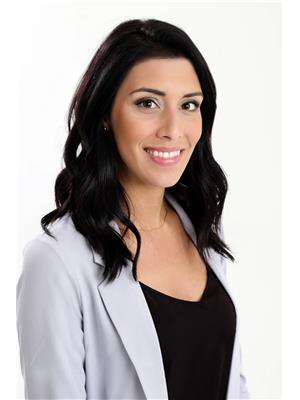
Katie Keeler
Salesperson
140 Main St. N.
Moose Jaw, Saskatchewan S6H 3J7




