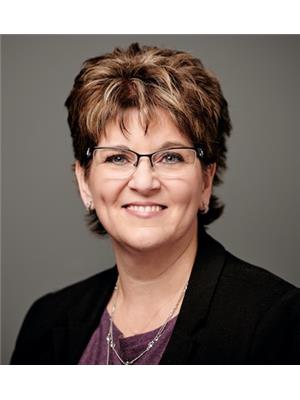A9 1455 9th Avenue Ne Moose Jaw, Saskatchewan S6J 1C6
$24,900
Welcome to this well-maintained 924 sq/ft mobile home located in the desirable Prairie Oasis Trailer Court. This 2-bedroom home offers a spacious layout and several updates for comfort and efficiency. The 4-piece bathroom features a newer toilet, sink, and updated fixtures. You’ll appreciate the newer all-weather double pane windows throughout (except for one bedroom window), LED lighting, and stainless-steel kitchen appliances (approx. 4 years old). The kitchen and bathroom also feature updated faucets and taps. Additional upgrades include a newer washer, a 2014 furnace equipped with a backup power setup for peace of mind, central air, 100 amp service, and a 220 plug. Step outside to enjoy a newer 16’ x 8’ deck and a powered shed with a roll-up grade door, built-in shelving, and a workbench—perfect for storage or projects. With plenty of off-street parking, this home checks all the boxes for affordable, move-in-ready living! Lot Pad Fees $689 /month, City tax 73.73/month & Garbage/Recycling $16.86/month for a total: $779.59 Lot Pad fees include water/sewer, park maintenance, & snow removal. THIS HOME IS NOT FOR RENT OR RENT TO OWN (id:41462)
Property Details
| MLS® Number | SK012979 |
| Property Type | Single Family |
| Neigbourhood | Hillcrest MJ |
| Features | Treed, Rectangular |
| Structure | Deck |
Building
| Bathroom Total | 1 |
| Bedrooms Total | 2 |
| Appliances | Washer, Refrigerator, Dryer, Microwave, Window Coverings, Storage Shed, Stove |
| Architectural Style | Mobile Home |
| Cooling Type | Central Air Conditioning |
| Heating Fuel | Natural Gas |
| Heating Type | Forced Air |
| Size Interior | 924 Ft2 |
| Type | Mobile Home |
Parking
| None | |
| Gravel | |
| Parking Space(s) | 6 |
Land
| Acreage | No |
| Landscape Features | Lawn |
| Size Frontage | 50 Ft |
| Size Irregular | 3500.00 |
| Size Total | 3500 Sqft |
| Size Total Text | 3500 Sqft |
Rooms
| Level | Type | Length | Width | Dimensions |
|---|---|---|---|---|
| Main Level | Living Room | 15 ft ,7 in | 13 ft ,2 in | 15 ft ,7 in x 13 ft ,2 in |
| Main Level | Kitchen/dining Room | 11 ft ,5 in | 13 ft ,2 in | 11 ft ,5 in x 13 ft ,2 in |
| Main Level | Bedroom | 12 ft ,5 in | 10 ft ,1 in | 12 ft ,5 in x 10 ft ,1 in |
| Main Level | 4pc Bathroom | Measurements not available | ||
| Main Level | Bedroom | 9 ft ,9 in | 13 ft ,2 in | 9 ft ,9 in x 13 ft ,2 in |
| Main Level | Laundry Room | Measurements not available |
Contact Us
Contact us for more information

Donna Paul
Broker
https://www.donnapaul.ca/
https://www.facebook.com/donnapaulrealtor
https://www.instagram.com/donnalpaulrealtor/
https://twitter.com/DonnaPaulRealt1
https://www.linkedin.com/in/donna-paul-627217175
605a Main Street North
Moose Jaw, Saskatchewan S6H 0W6























