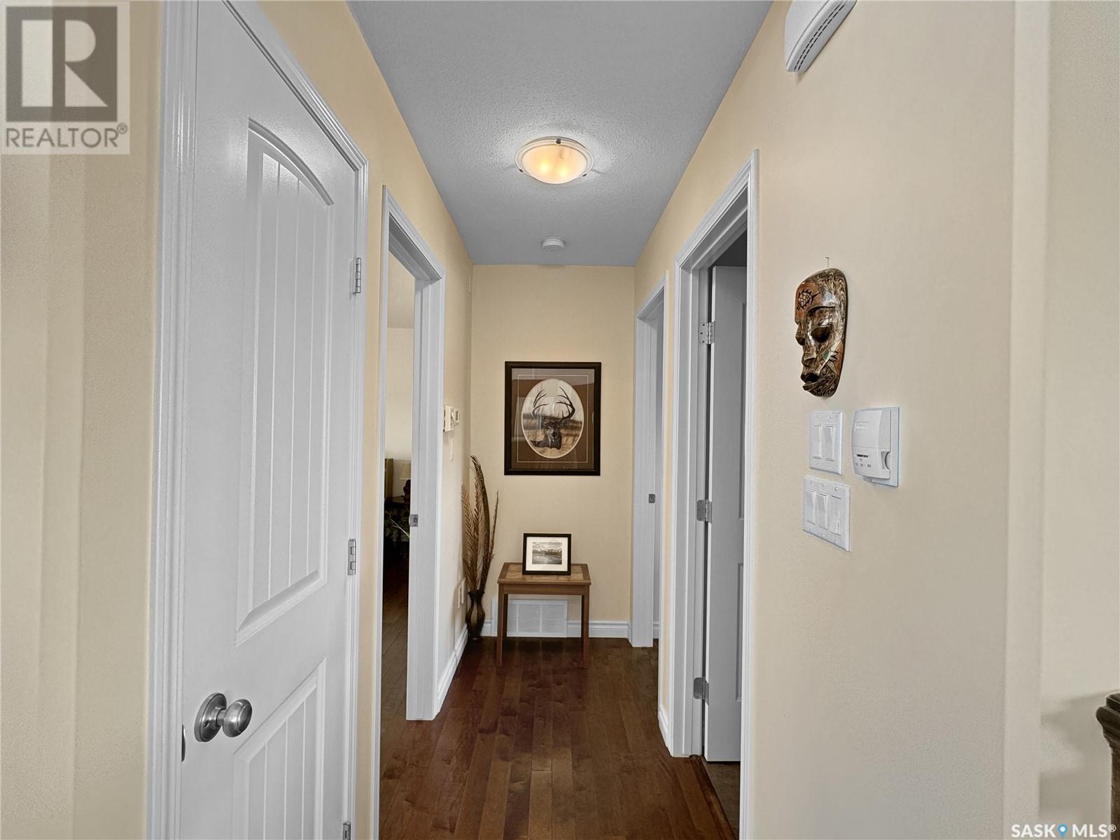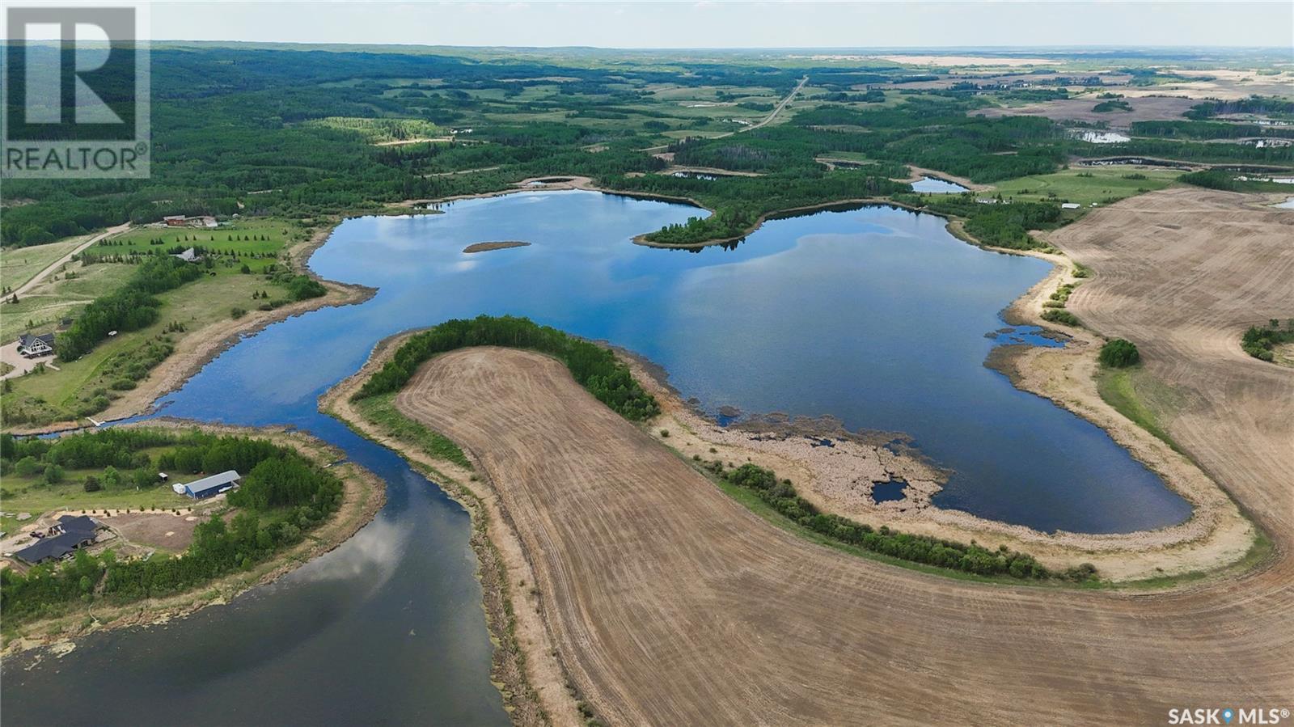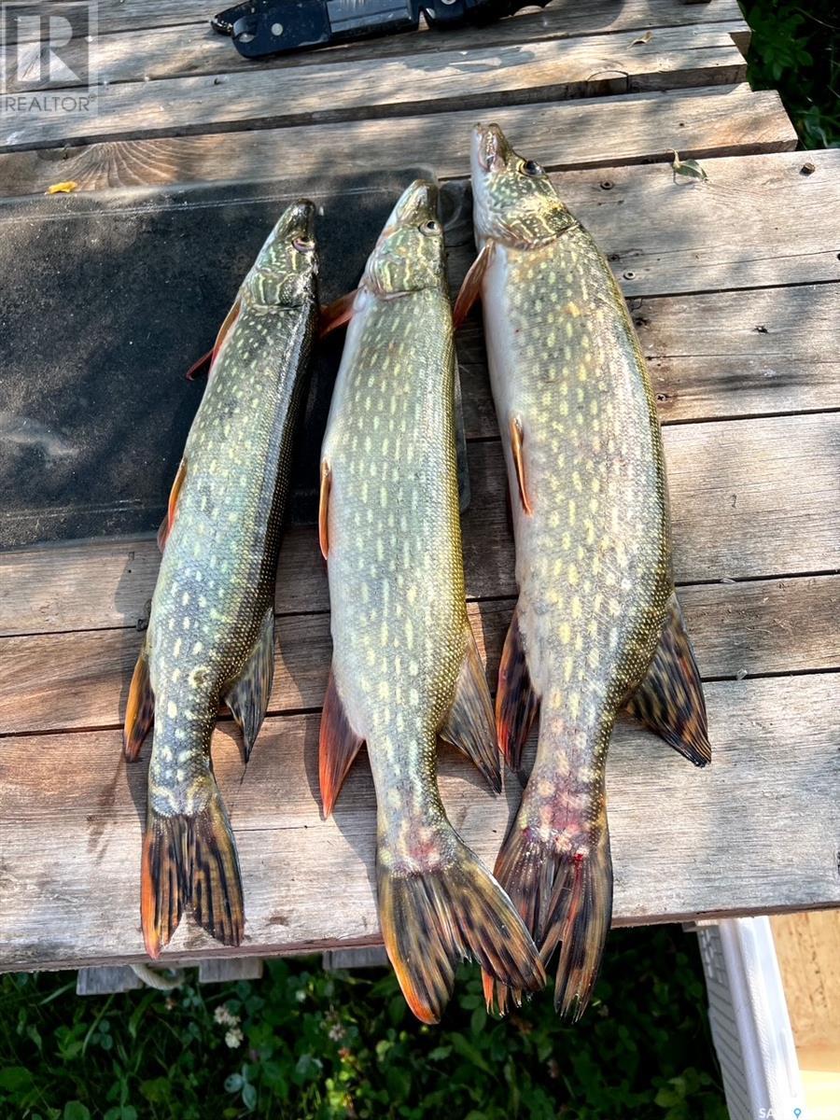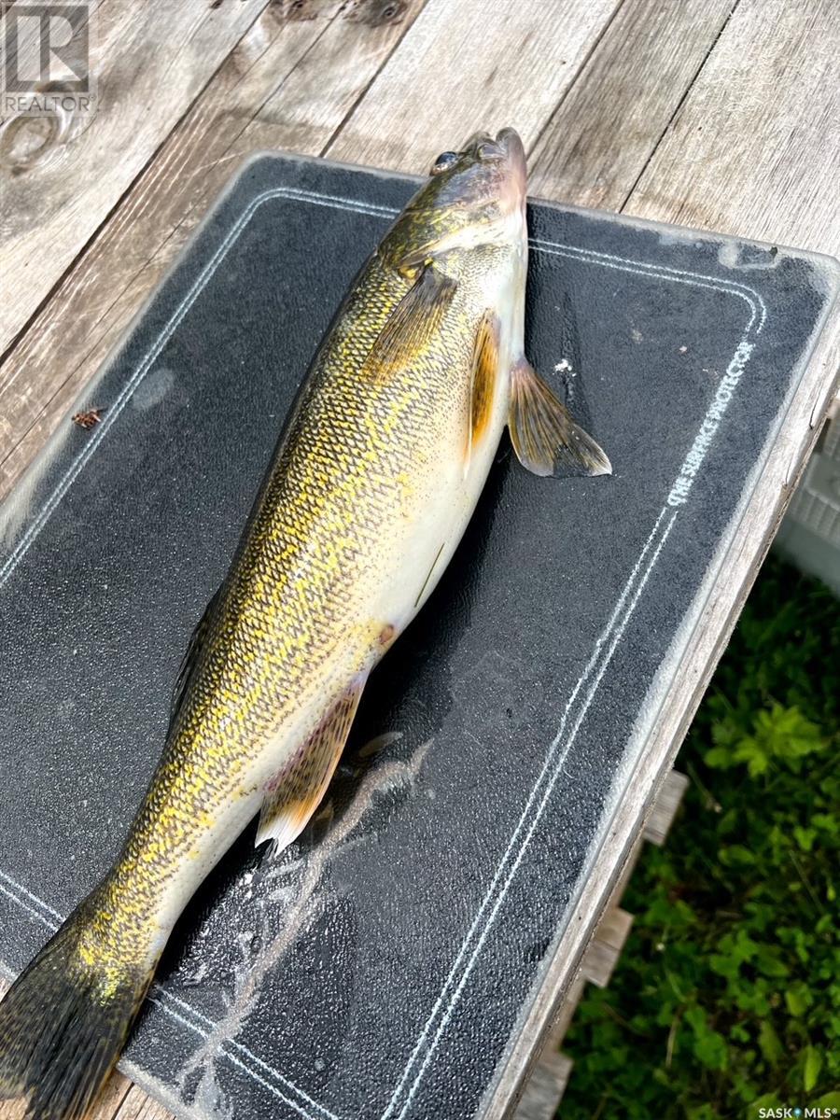A.j. Cantin Leask Rm No. 464, Saskatchewan S0J 1M0
$729,900
- Welcome to 35 D’Amour Lake – A Rare Lakefront Retreat with Modern Comforts - Just over an hour from Saskatoon, North Battleford & Prince Albert Nestled on the tranquil shores of scenic D’Amour Lake, this fully furnished, four-season home is your chance to own a spectacular lakefront acreage where luxury meets nature. Whether you're enjoying your morning coffee or an evening glass of wine, the serene 360° views will never get old. Property Highlights: Lot Size: 2.49 acres with panoramic lake and forest views Bedrooms: 3 total – including a spacious master suite with lake views Bathrooms: 3 – with heated floors in two upstairs bathrooms Water & Septic: Private well, 1,600-gallon septic, iron filter & water softener Vaulted Ceilings: Soaring 17-foot ceilings and walls of windows for stunning natural light Flooring: Beautiful hardwood throughout the main living areas Kitchen: Chef-style layout with a large island, stainless steel appliances, and a 6' x 8' walk-in pantry Laundry: Main floor laundry with upright freezer for added convenience Fireplace: Cozy gas fireplace for year-round comfort Walkout Lower Level: Ceiling Height: Spacious 9-foot ceilings Living Space: Large rec room and gym area perfect for relaxing or entertaining Additional Rooms: Private bedroom, full bathroom, home office, mechanical room & ample storage Outdoor Features: Two Decks: Enjoy sun or shade Garage: 26' x 28' detached garage – ideal for lake toys, tools, or workshop use Trails & Recreation: Direct access to Thickwood Hills, offering endless trails for hiking, quadding, and snowmobiling Year-Round Living or the Ultimate Lake Getaway. Whether you're looking for a peaceful full-time residence or a seasonal escape, 35 D’Amour Lake checks every box. From sunrise paddles to snowy trail rides, this home is your base for four-season adventure and timeless lakeside memories. Schedule Your Private Viewing Today! (id:41462)
Property Details
| MLS® Number | SK008325 |
| Property Type | Single Family |
| Features | Cul-de-sac, Treed, Irregular Lot Size, Sump Pump |
| Structure | Deck, Patio(s) |
| Water Front Type | Waterfront |
Building
| Bathroom Total | 3 |
| Bedrooms Total | 3 |
| Appliances | Washer, Refrigerator, Satellite Dish, Dishwasher, Dryer, Microwave, Freezer, Window Coverings, Stove |
| Architectural Style | Bungalow |
| Constructed Date | 2011 |
| Fireplace Fuel | Electric,gas |
| Fireplace Present | Yes |
| Fireplace Type | Conventional,conventional |
| Heating Fuel | Natural Gas |
| Heating Type | Forced Air |
| Stories Total | 1 |
| Size Interior | 1,352 Ft2 |
| Type | House |
Parking
| Detached Garage | |
| Gravel | |
| Parking Space(s) | 5 |
Land
| Acreage | Yes |
| Landscape Features | Lawn |
| Size Frontage | 99 Ft ,4 In |
| Size Irregular | 2.49 |
| Size Total | 2.49 Ac |
| Size Total Text | 2.49 Ac |
Rooms
| Level | Type | Length | Width | Dimensions |
|---|---|---|---|---|
| Basement | Bedroom | 17 ft | 10 ft | 17 ft x 10 ft |
| Basement | 3pc Bathroom | 9 ft ,4 in | 5 ft ,10 in | 9 ft ,4 in x 5 ft ,10 in |
| Basement | Other | 17 ft | 16 ft ,9 in | 17 ft x 16 ft ,9 in |
| Basement | Office | 17 ft | 10 ft | 17 ft x 10 ft |
| Basement | Other | 29 ft | 18 ft | 29 ft x 18 ft |
| Main Level | Foyer | 8 ft ,6 in | 5 ft ,10 in | 8 ft ,6 in x 5 ft ,10 in |
| Main Level | Laundry Room | 8 ft ,6 in | 6 ft ,6 in | 8 ft ,6 in x 6 ft ,6 in |
| Main Level | Kitchen | 14 ft | 8 ft ,6 in | 14 ft x 8 ft ,6 in |
| Main Level | Dining Room | 15 ft ,4 in | 11 ft ,6 in | 15 ft ,4 in x 11 ft ,6 in |
| Main Level | Other | 15 ft ,2 in | 12 ft ,4 in | 15 ft ,2 in x 12 ft ,4 in |
| Main Level | Storage | 5 ft ,6 in | 5 ft ,6 in | 5 ft ,6 in x 5 ft ,6 in |
| Main Level | 4pc Bathroom | 7 ft | 5 ft ,6 in | 7 ft x 5 ft ,6 in |
| Main Level | Primary Bedroom | 13 ft ,2 in | 14 ft ,4 in | 13 ft ,2 in x 14 ft ,4 in |
| Main Level | 3pc Bathroom | 5 ft ,6 in | 5 ft ,10 in | 5 ft ,6 in x 5 ft ,10 in |
| Main Level | Bedroom | 12 ft | 11 ft ,8 in | 12 ft x 11 ft ,8 in |
Contact Us
Contact us for more information
Darren Lamotte
Salesperson
#211 - 220 20th St W
Saskatoon, Saskatchewan S7M 0W9






















































