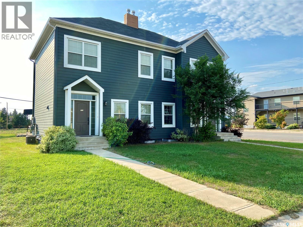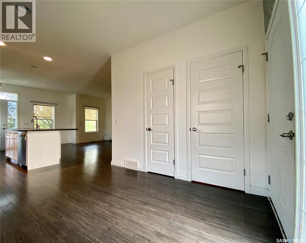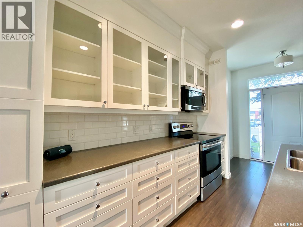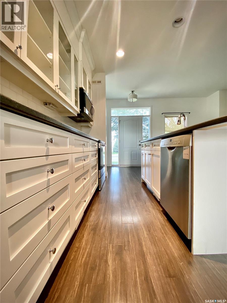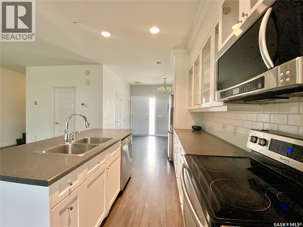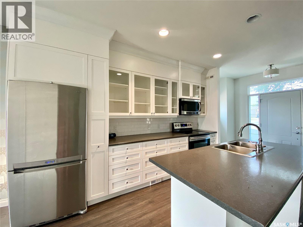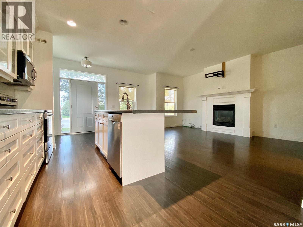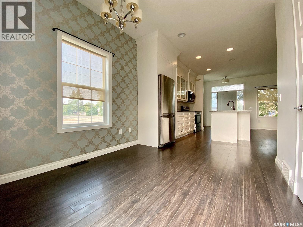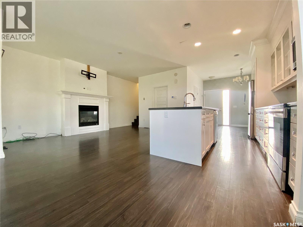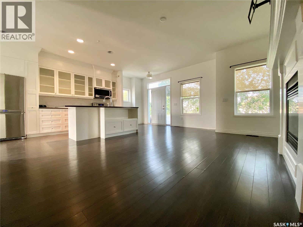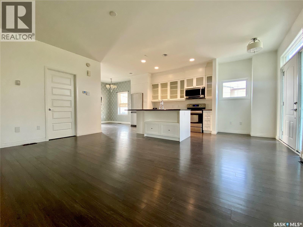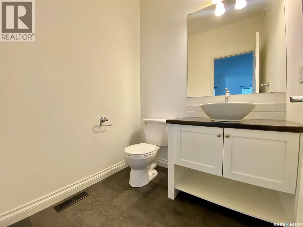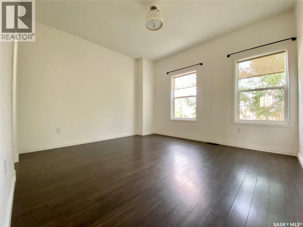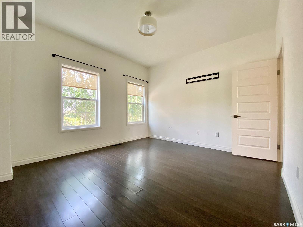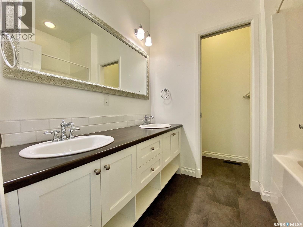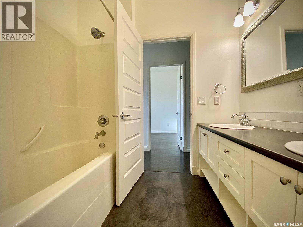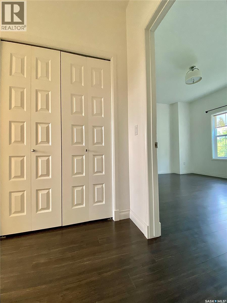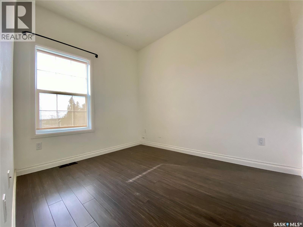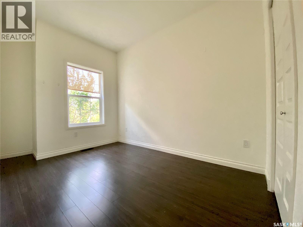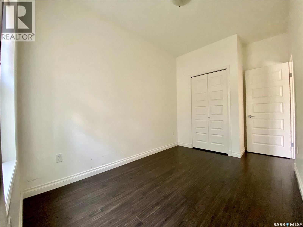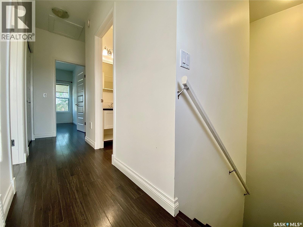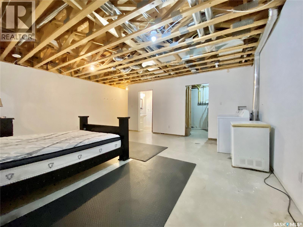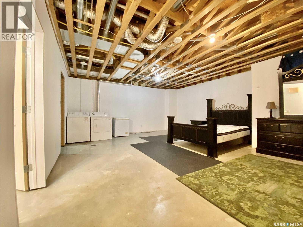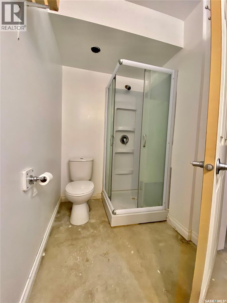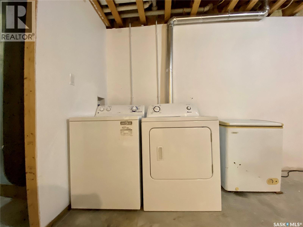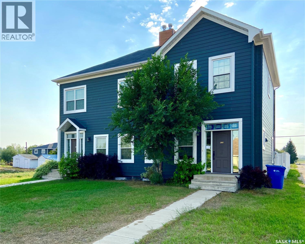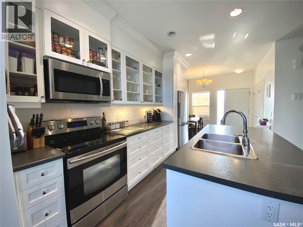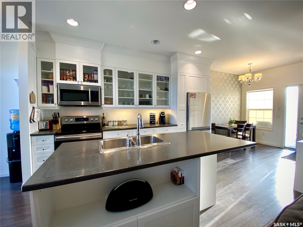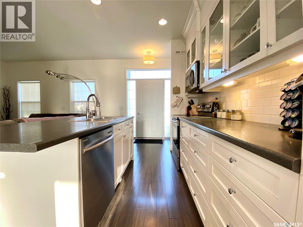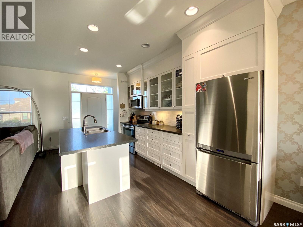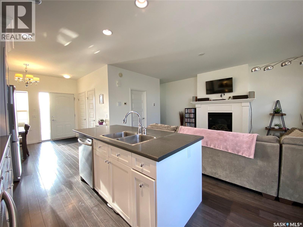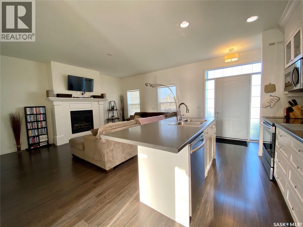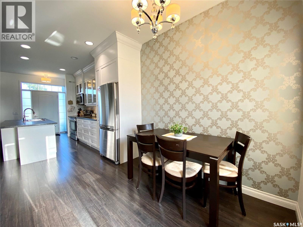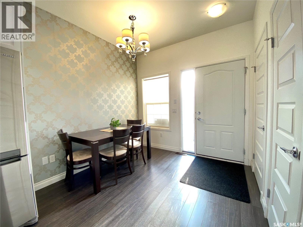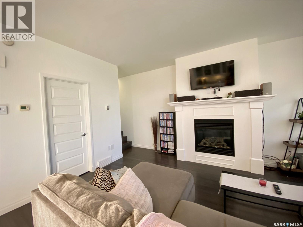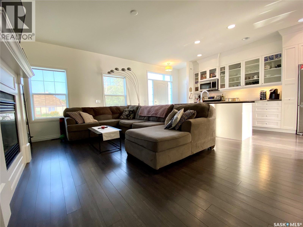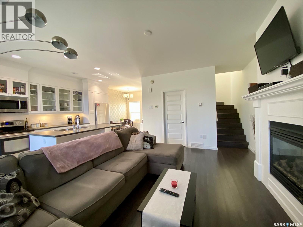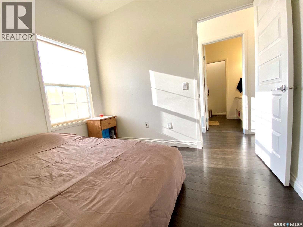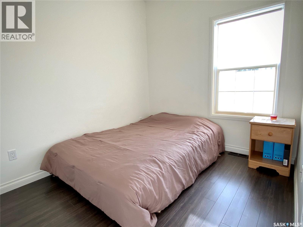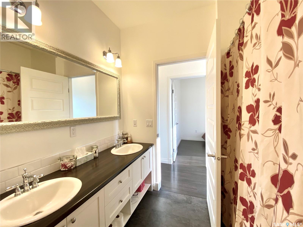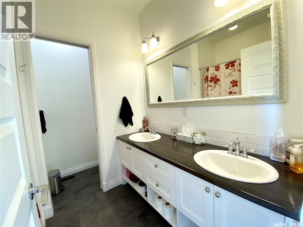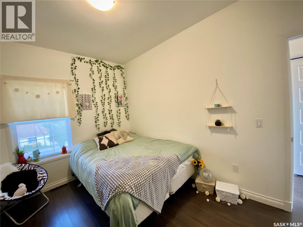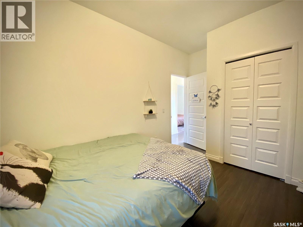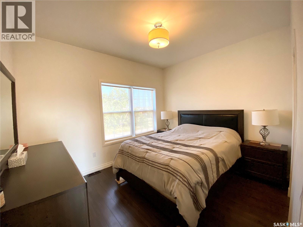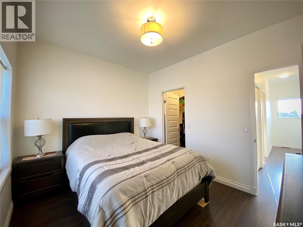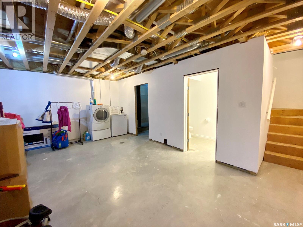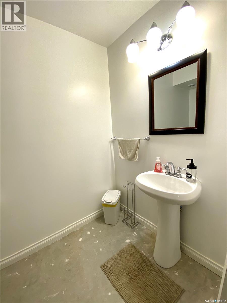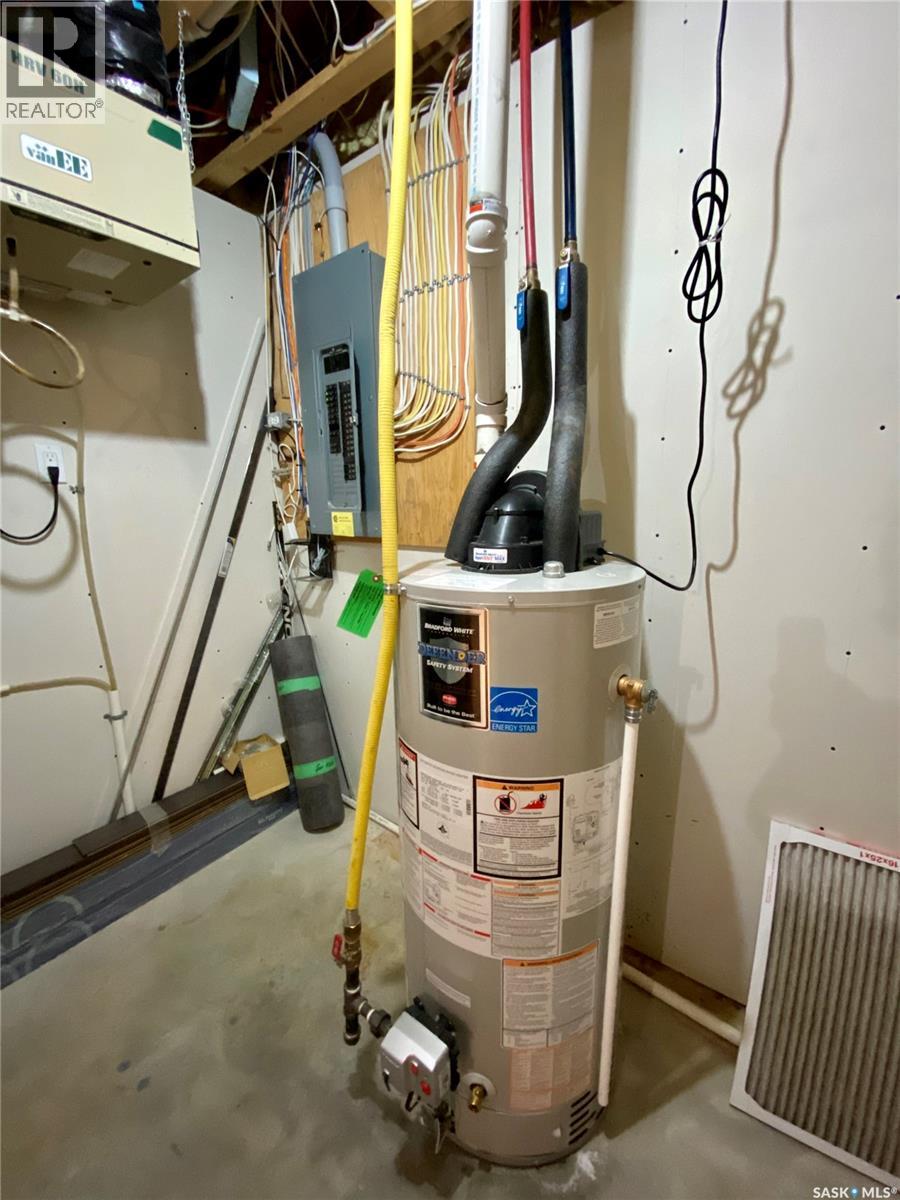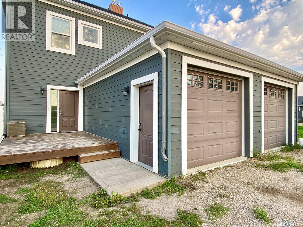A & B 422 St Mary Street Esterhazy, Saskatchewan S0A 0X0
$459,000
422 St Mary Street, Esterhazy – Full Duplex Investment Opportunity A rare find in Esterhazy—this modern, fully finished duplex is being sold as a complete package, offering two independent homes under one title. Whether you’re an investor looking for immediate rental income or a family wanting space for multi-generational living, this property delivers exceptional value and flexibility. Each side (Unit A & Unit B) offers over 1,200 sq ft of finished living space with a layout designed for comfort, style, and function. The main floors feature an open-concept design with rich laminate flooring, a bright dining area, and a crisp white kitchen complete with a large island, ample cabinetry, and stainless steel appliances. A cozy natural gas fireplace creates a warm focal point, and a convenient 2-piece powder room completes the main level. Upstairs, each unit boasts three generous bedrooms, a large linen closet, and an impressive main bathroom with his-and-hers sinks, a pocket lavatory, and plenty of space for busy mornings. Basements are ready for your personal finishing touches and currently include a 3-piece bathroom, large den, and storage room. Property Highlights: High-efficient furnaces in each unit 200 amp electrical service per side ICF basement foundation & composite siding Independent utilities, insulated garages, and private decks Adequate off-street parking for both units Walking distance to downtown and everyday amenities Proven rental history This is a turnkey investment with two doors generating income from day one—or the perfect setup for extended family living with privacy and independence for everyone. (id:41462)
Property Details
| MLS® Number | SK015772 |
| Property Type | Single Family |
| Features | Corner Site, Rectangular, Sump Pump |
| Structure | Deck |
Building
| Bathroom Total | 5 |
| Bedrooms Total | 6 |
| Appliances | Washer, Refrigerator, Dishwasher, Dryer, Microwave, Window Coverings, Garage Door Opener Remote(s), Stove |
| Architectural Style | 2 Level |
| Basement Development | Partially Finished |
| Basement Type | Full (partially Finished) |
| Constructed Date | 2011 |
| Cooling Type | Central Air Conditioning, Air Exchanger |
| Fireplace Fuel | Gas |
| Fireplace Present | Yes |
| Fireplace Type | Conventional |
| Heating Fuel | Natural Gas |
| Heating Type | Forced Air |
| Stories Total | 2 |
| Size Interior | 2,436 Ft2 |
| Type | Duplex |
Parking
| Attached Garage | |
| Covered | |
| Gravel | |
| Parking Space(s) | 4 |
Land
| Acreage | No |
| Landscape Features | Lawn |
| Size Frontage | 50 Ft |
| Size Irregular | 0.14 |
| Size Total | 0.14 Ac |
| Size Total Text | 0.14 Ac |
Rooms
| Level | Type | Length | Width | Dimensions |
|---|---|---|---|---|
| Second Level | Bedroom | 8 ft | 10 ft | 8 ft x 10 ft |
| Second Level | Bedroom | 11'5 x 9'10 | ||
| Second Level | 5pc Bathroom | 9 ft | 9 ft x Measurements not available | |
| Second Level | Bedroom | 9 ft | Measurements not available x 9 ft | |
| Second Level | Bedroom | 8 ft | 10 ft | 8 ft x 10 ft |
| Second Level | Bedroom | 11'5 x 9'10 | ||
| Second Level | Bedroom | 9 ft | Measurements not available x 9 ft | |
| Third Level | 5pc Bathroom | 9 ft | 9 ft x Measurements not available | |
| Basement | 3pc Bathroom | 4'11 x 8'8 | ||
| Basement | Den | 20'3 x 15'8 | ||
| Main Level | Kitchen | 10 ft | 10 ft x Measurements not available | |
| Main Level | Living Room | 12 ft | Measurements not available x 12 ft | |
| Main Level | 3pc Bathroom | 5'7 x 5'5 | ||
| Main Level | Dining Room | 10 ft | 10 ft x Measurements not available | |
| Main Level | Foyer | 10 ft | Measurements not available x 10 ft | |
| Main Level | Kitchen | 10' x 13'6 | ||
| Main Level | Living Room | 12 ft | Measurements not available x 12 ft | |
| Main Level | 3pc Bathroom | 5'7 x 5'5 | ||
| Main Level | Dining Room | 10 ft | 10 ft x Measurements not available | |
| Main Level | Foyer | 10 ft | Measurements not available x 10 ft |
Contact Us
Contact us for more information
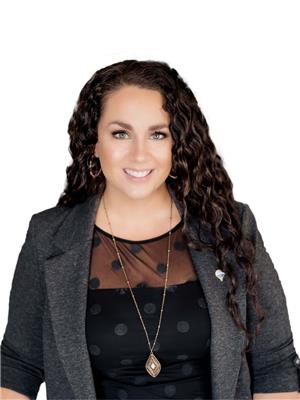
Elyce Wilson
Salesperson
https://www.elycewilson.com/
https://www.facebook.com/ElyceWilsonRemax
https://www.instagram.com/wilsonsellsremax/
32 Smith Street West
Yorkton, Saskatchewan S3N 3X5



