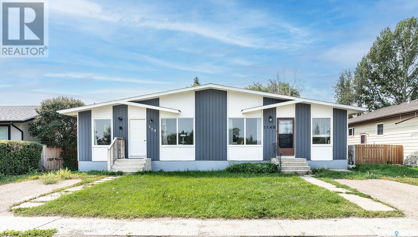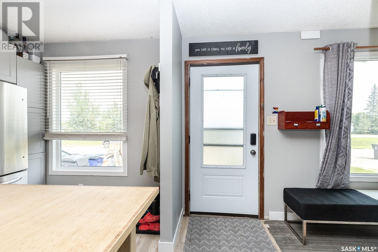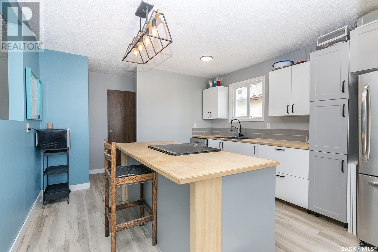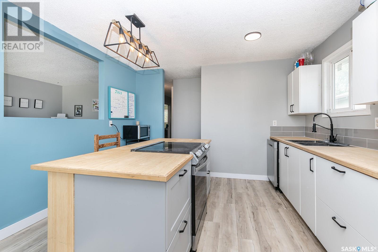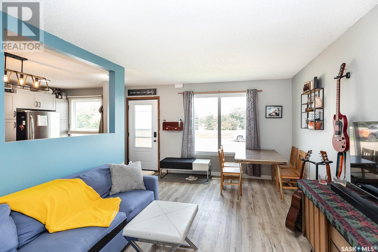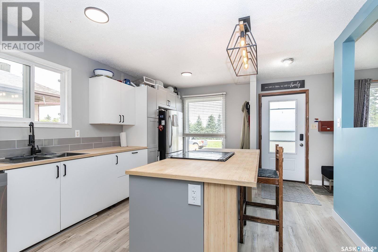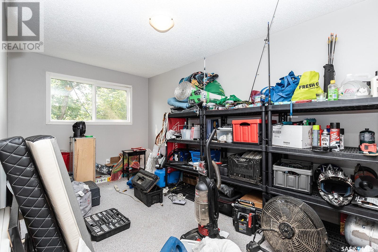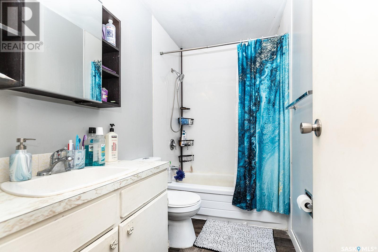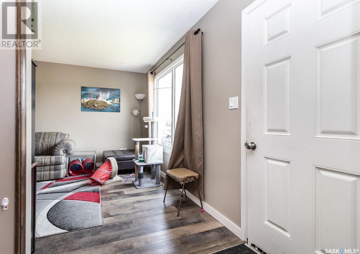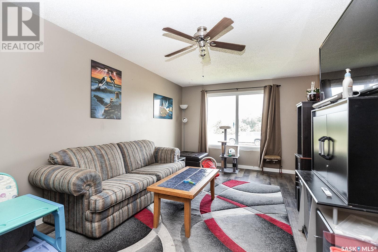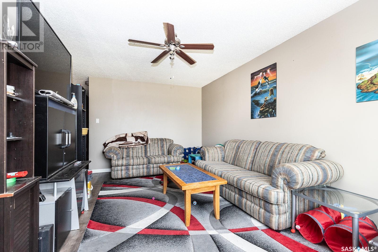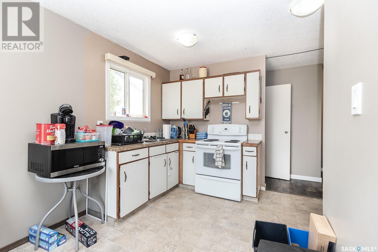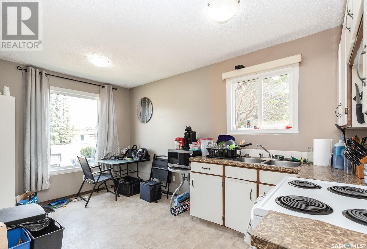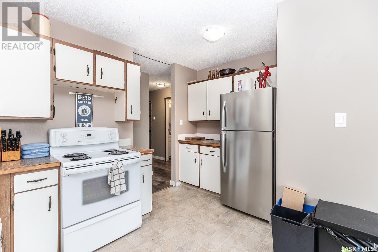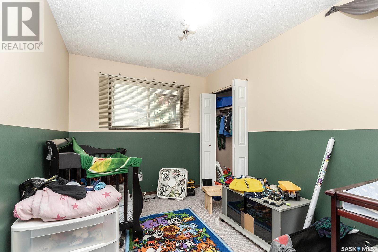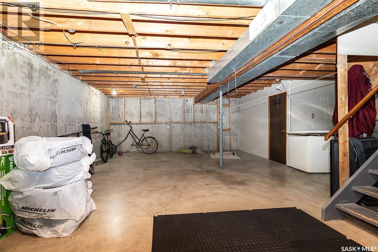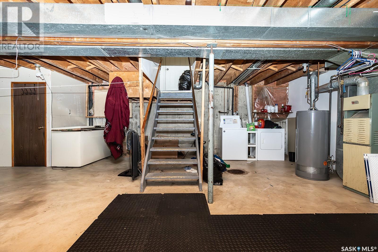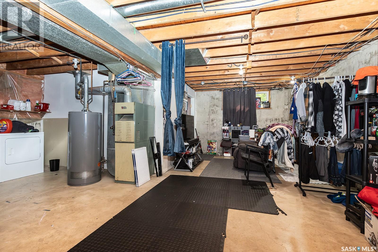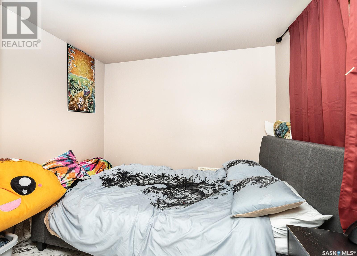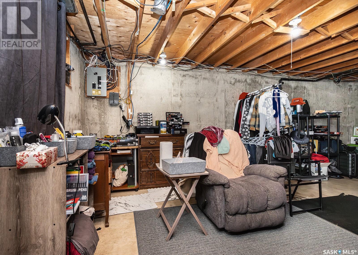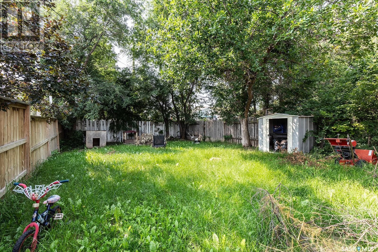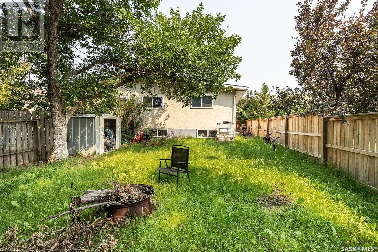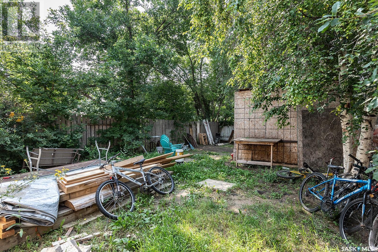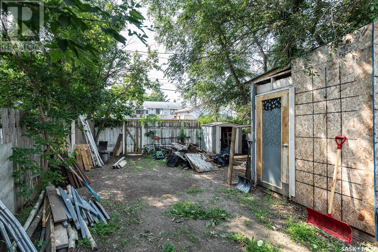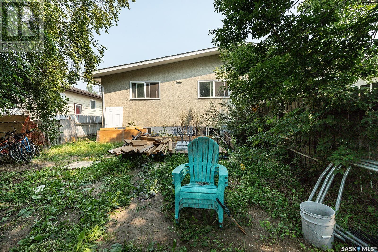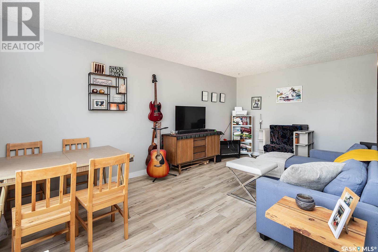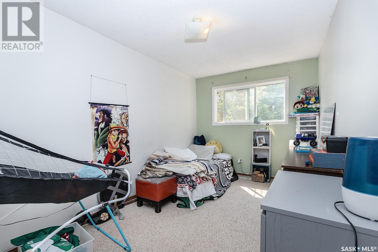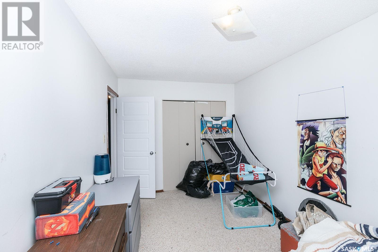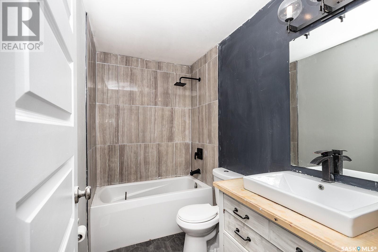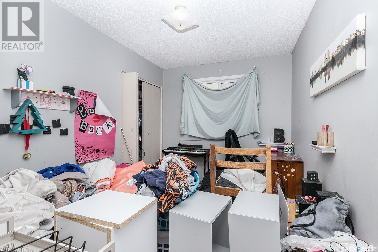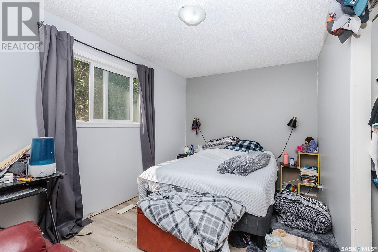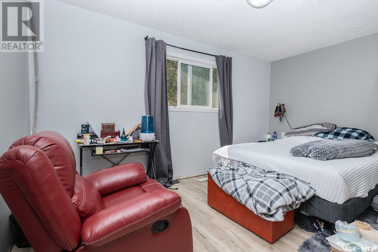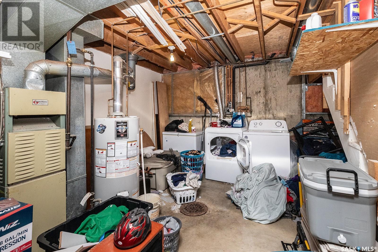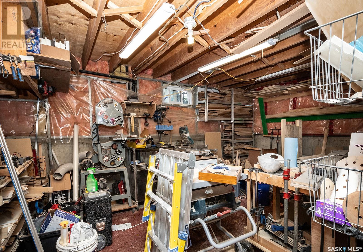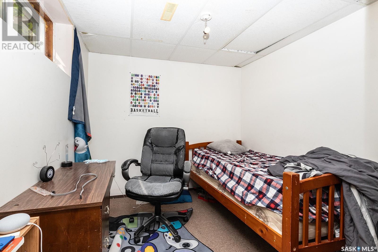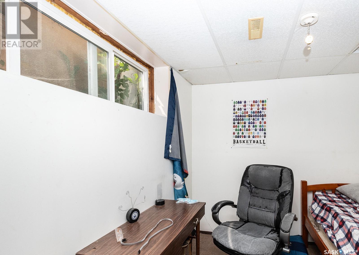A & B 114 James Street Langham, Saskatchewan S0K 2L0
$409,000
Welcome to 114 James Street, Langham. This Bungalow style Duplex (both sides) opens up new opportunities for a Buyer. It could be a great long-term investment as a revenue property. Alternately, a Buyer could live in one side while the other side contributes to your mortgage. Side A rented month to month at $1600. Side B is Leased at $1,250 and tenant would like to stay long term. Built in 1976, the shingles were done in 2018 and most windows were upgraded on 2021. The water heater was replaced in Side A in 2023 and in Side B in 2017. Side B kitchen was renovated in 2023 with new counter top stove and dish washer – NOTE: renter owns fridge on side B. Both units have 3 bedrooms up and 1 bedroom in the basement with a main floor bath (total of 8 bedrooms and 2 Baths). The Elementary School is a short walk away and he High School also convenient. The back yard is fenced, each side has their own individual space. This home is located in a quiet corner of Langham just 25 minutes from Saskatoon on a double lane highway. All measurements are believed accurate but are to be verified by Buyer and/or the Buyer's Agent. Call your favourite realtor to view this property. (id:41462)
Property Details
| MLS® Number | SK014246 |
| Property Type | Single Family |
| Features | Rectangular |
Building
| Bathroom Total | 2 |
| Bedrooms Total | 8 |
| Appliances | Washer, Dryer, Storage Shed, Stove |
| Architectural Style | Bungalow |
| Basement Development | Partially Finished |
| Basement Type | Full (partially Finished) |
| Constructed Date | 1976 |
| Heating Fuel | Natural Gas |
| Heating Type | Forced Air |
| Stories Total | 1 |
| Size Interior | 2,030 Ft2 |
| Type | Duplex |
Parking
| None | |
| Gravel | |
| Parking Space(s) | 2 |
Land
| Acreage | No |
| Fence Type | Fence |
| Landscape Features | Lawn |
| Size Irregular | 7140.00 |
| Size Total | 7140 Sqft |
| Size Total Text | 7140 Sqft |
Rooms
| Level | Type | Length | Width | Dimensions |
|---|---|---|---|---|
| Basement | Bedroom | 8' 6" x 8' 5" | ||
| Main Level | Kitchen | 14' 6" x 8' 2" | ||
| Main Level | Living Room | 17' 11" x 10' 11" | ||
| Main Level | 3pc Bathroom | 8' 6" x 4' 11" | ||
| Main Level | Bedroom | 10' 11" x 8' 2" | ||
| Main Level | Bedroom | 15' 2" x 8' 7" | ||
| Main Level | Bedroom | 14' 3" x 8' 10" |
Contact Us
Contact us for more information

Rodney (Rod) F Meier
Salesperson
#200 227 Primrose Drive
Saskatoon, Saskatchewan S7K 5E4



