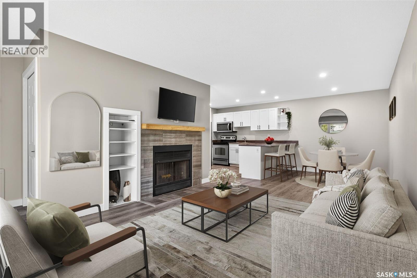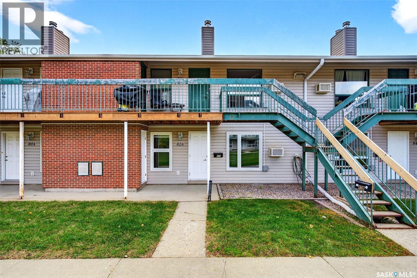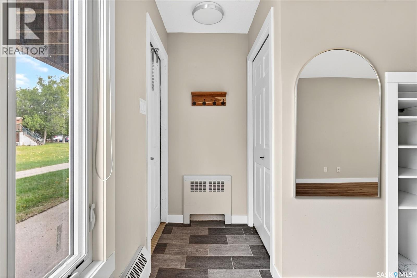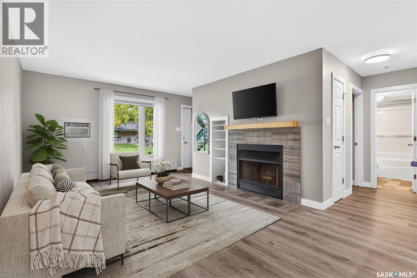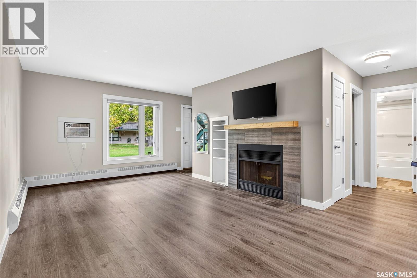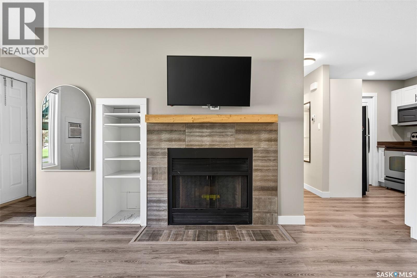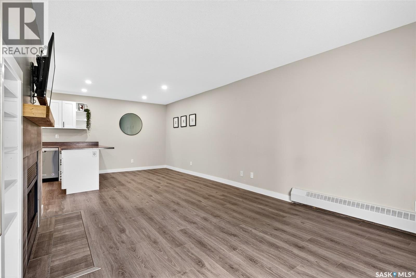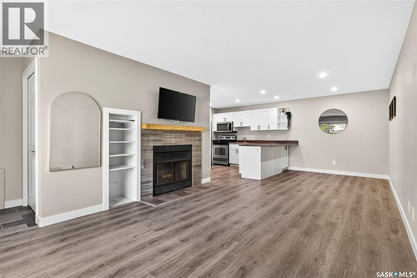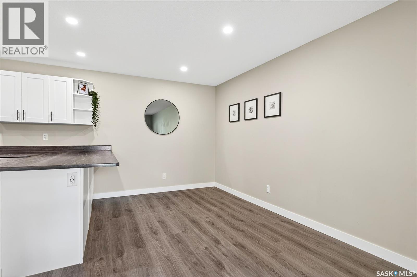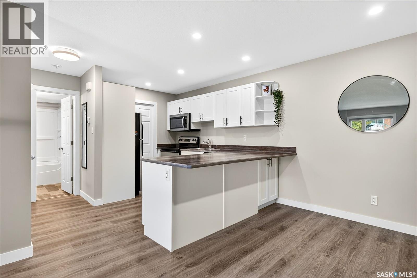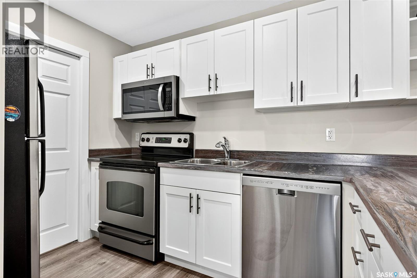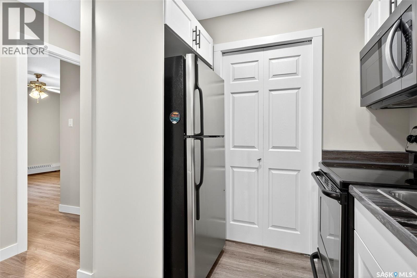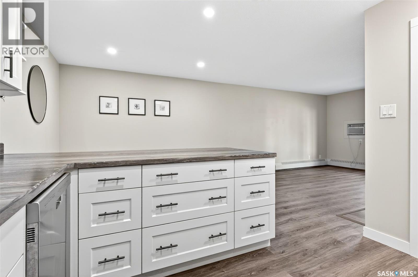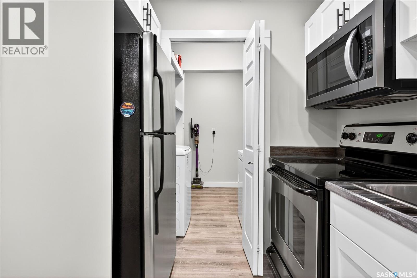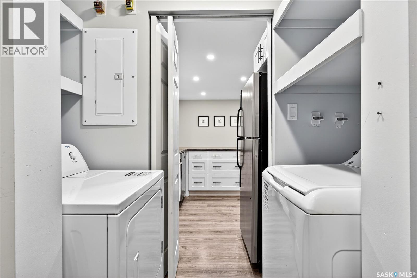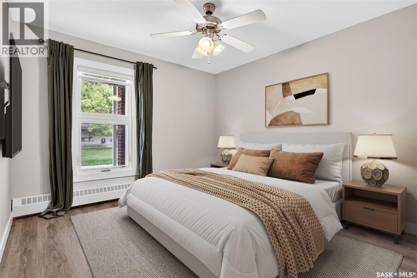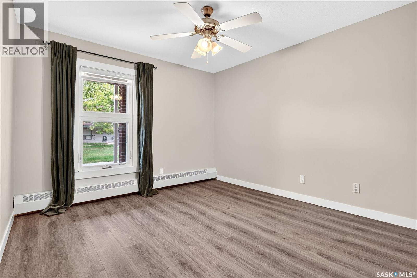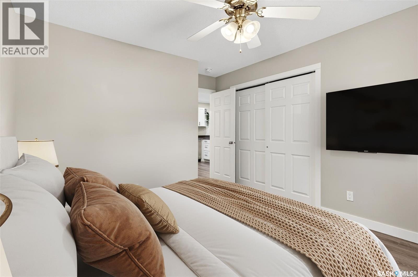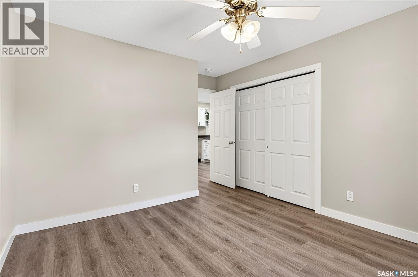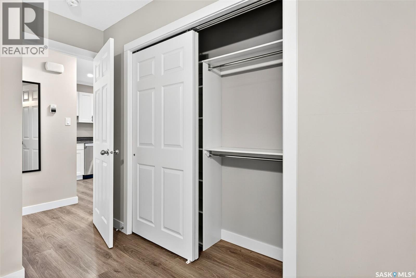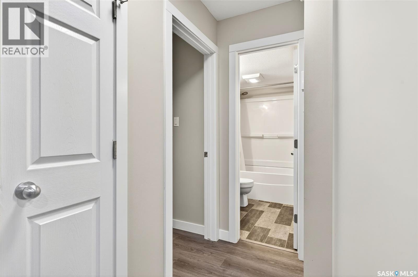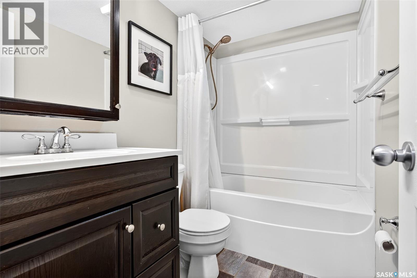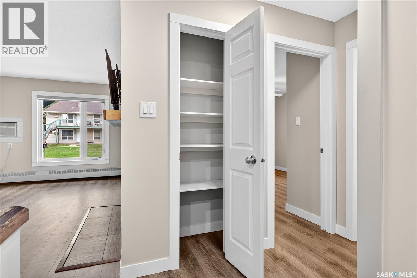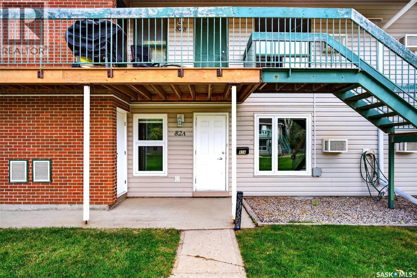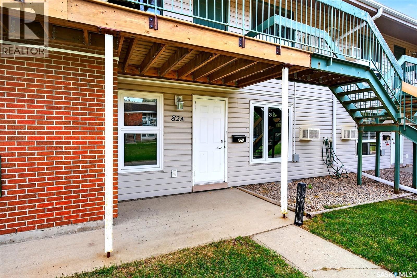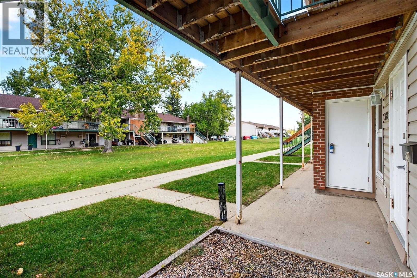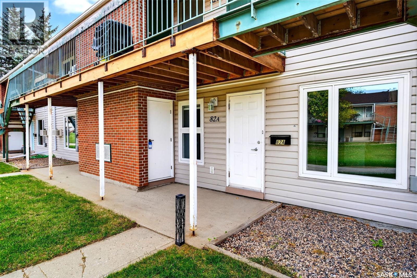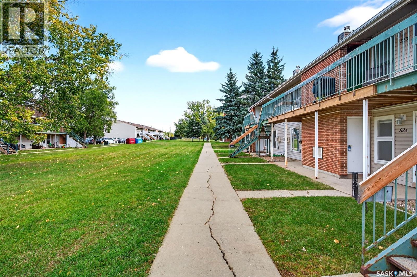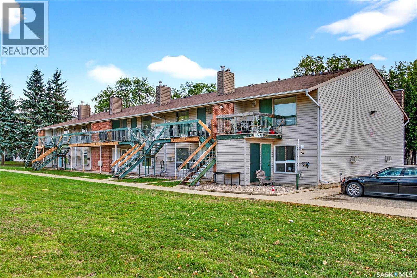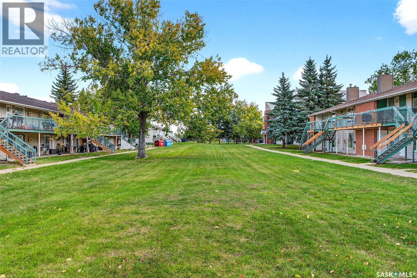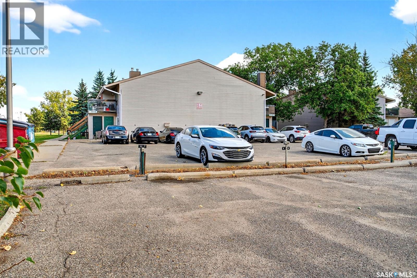A 82 Nollet Avenue Regina, Saskatchewan S4T 7P9
$119,900Maintenance,
$408.62 Monthly
Maintenance,
$408.62 MonthlyAffordable. Stylish. Move-in Ready! Welcome to 82A Nollet Avenue—a beautifully updated one-bedroom/one-bathroom North-end condo that’s perfect for first-time buyers, downsizers, investors or anyone tired of paying rent. Located on the main floor, this bright and modern unit is just steps away from all the shopping, dining, and amenities of Normanview Crossing. Inside, you’ll love the open-concept layout that blends the kitchen, dining, and living spaces seamlessly—perfect for everyday living and entertaining. Recent renovations include newer LVP flooring, fresh paint, knockdown ceilings, updated windows, baseboards as well as the stunning white kitchen with SS appliances and the 4 piece bathroom. This condo has been fully refreshed and is one of the nicest condos you'll find in the area! Practical touches like in-suite laundry, a handy storage room, and an electrified parking stall make this condo as functional as it is stylish. Plus, with condo fees just over $400 that cover heat, water, and sewer, your monthly costs stay predictable and affordable. If you’re ready to build equity and move into a place that feels like home from day one, this condo is waiting for you. All you need to do is bring your belongings! Contact your real estate agent today to book your private viewing. *Some virtually staged photos.* (id:41462)
Property Details
| MLS® Number | SK019581 |
| Property Type | Single Family |
| Neigbourhood | Normanview West |
| Community Features | Pets Allowed With Restrictions |
| Structure | Patio(s) |
Building
| Bathroom Total | 1 |
| Bedrooms Total | 1 |
| Appliances | Washer, Refrigerator, Dishwasher, Dryer, Microwave, Window Coverings, Stove |
| Constructed Date | 1977 |
| Cooling Type | Wall Unit |
| Fireplace Fuel | Wood |
| Fireplace Present | Yes |
| Fireplace Type | Conventional |
| Heating Type | Baseboard Heaters, Hot Water |
| Size Interior | 698 Ft2 |
| Type | Row / Townhouse |
Parking
| Surfaced | 1 |
| Other | |
| None | |
| Parking Space(s) | 1 |
Land
| Acreage | No |
| Size Irregular | 0.00 |
| Size Total | 0.00 |
| Size Total Text | 0.00 |
Rooms
| Level | Type | Length | Width | Dimensions |
|---|---|---|---|---|
| Main Level | Living Room | 17'1 x 11'3 | ||
| Main Level | Kitchen/dining Room | 18'8 x 7'2 | ||
| Main Level | Bedroom | 11'6 x 10'9 | ||
| Main Level | 4pc Bathroom | - x - | ||
| Main Level | Laundry Room | 7'6 x 7'5 |
Contact Us
Contact us for more information
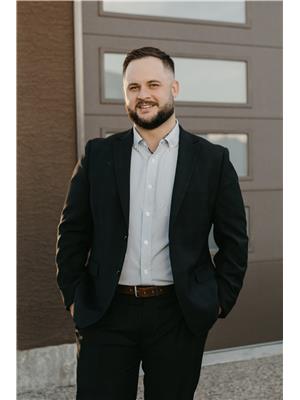
Brandon Kayter
Salesperson
https://www.youtube.com/embed/uHL5vlP1Ax0
https://www.facebook.com/brandon.kayter.realtor
https://www.instagram.com/brandonkayter/
#706-2010 11th Ave
Regina, Saskatchewan S4P 0J3



