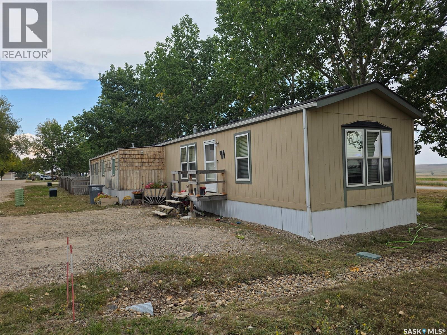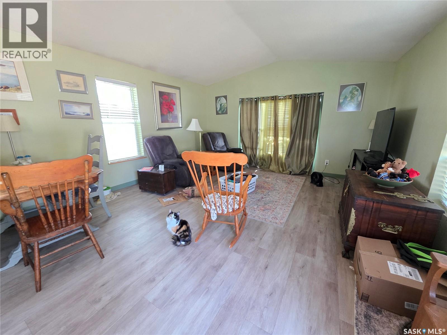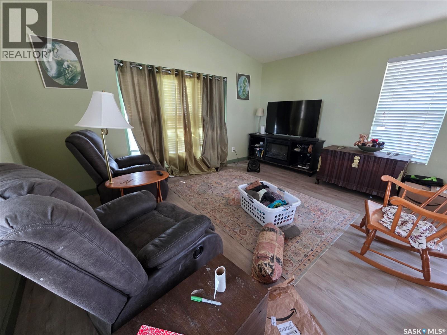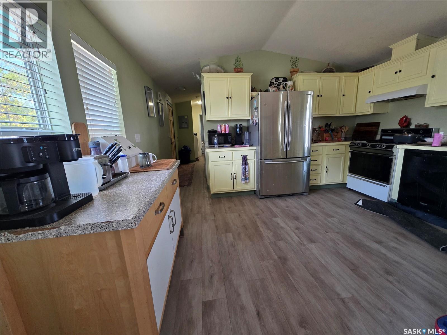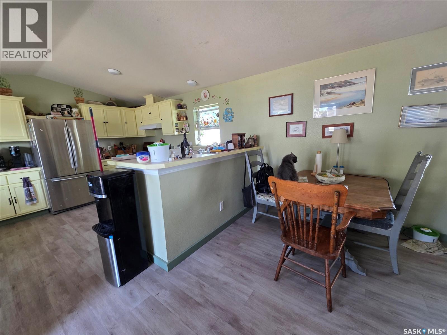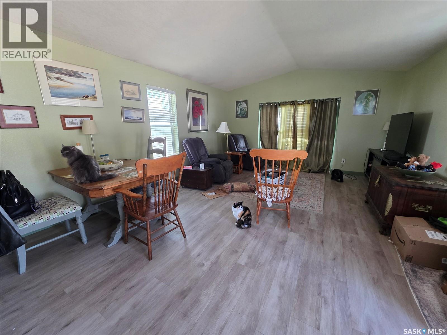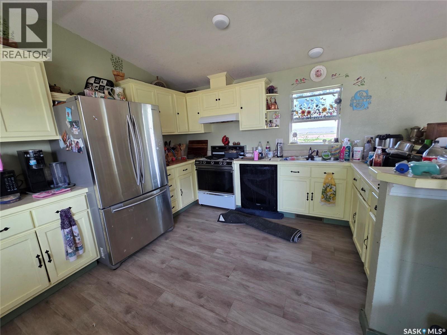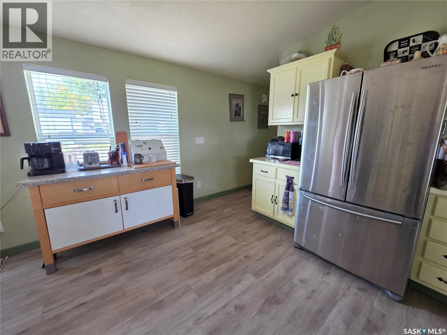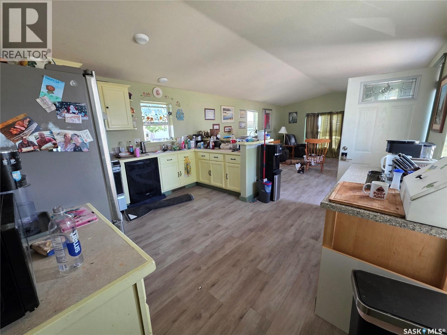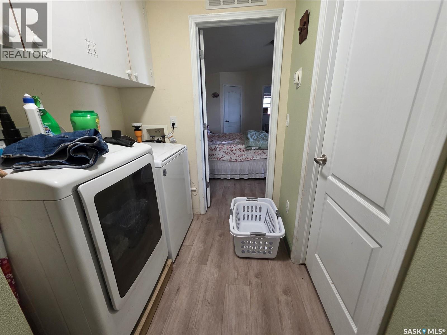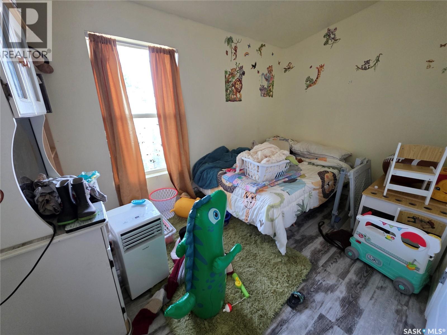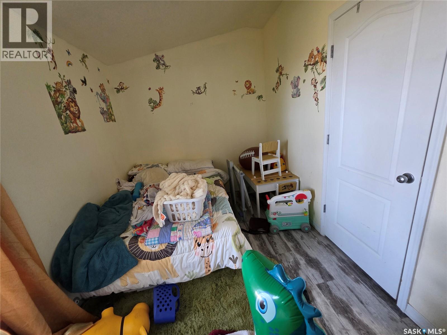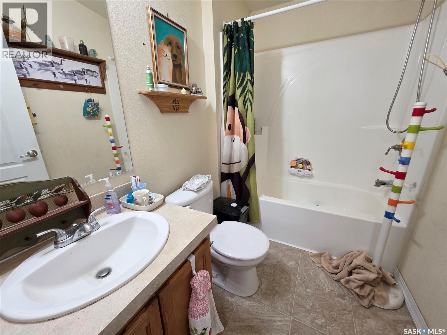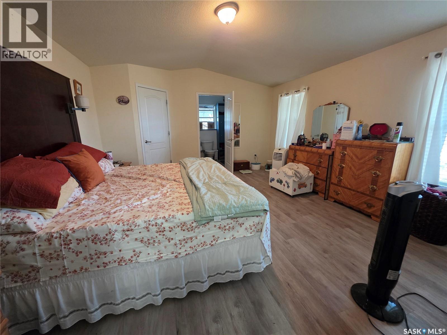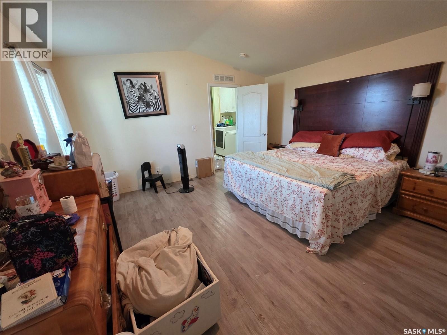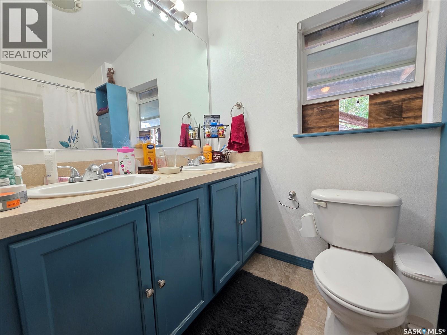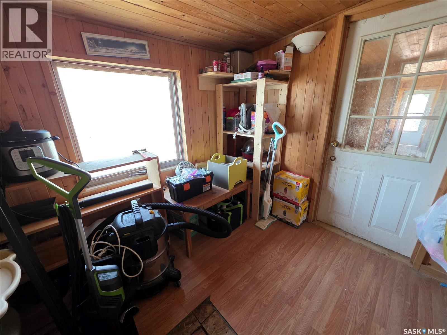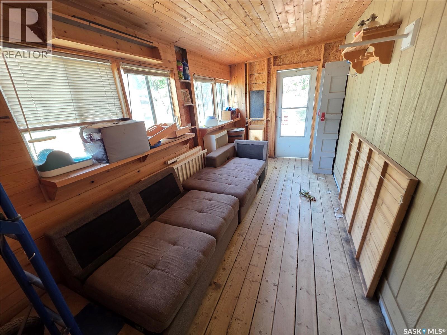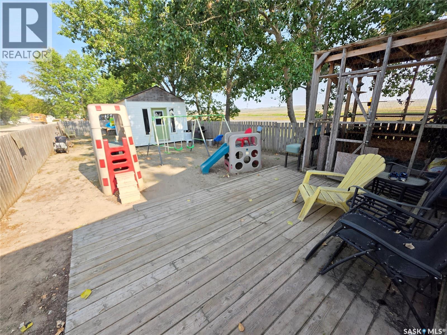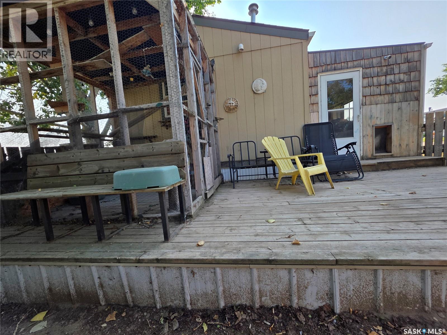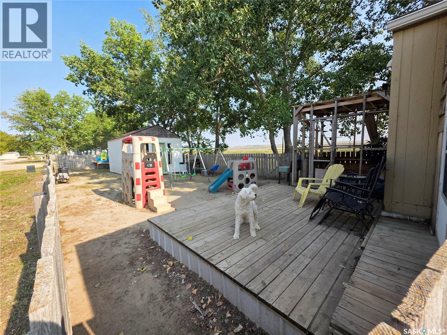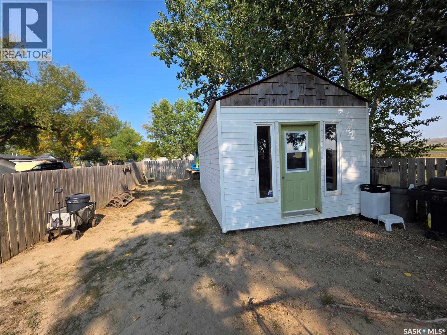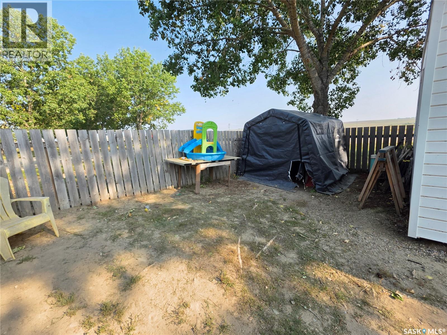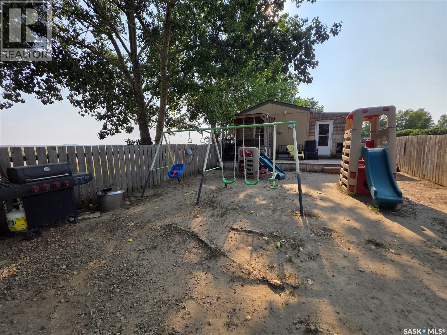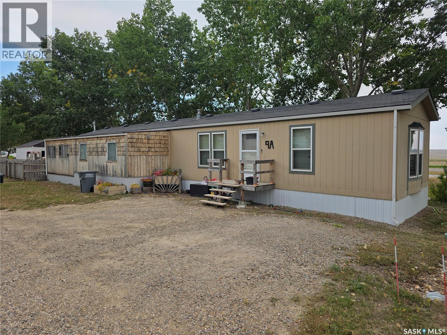9a Prairie Sun Court Swift Current, Saskatchewan S9H 3X6
$69,900
This 2007 original-owner mobile home at 9A Prairie Sun Court, Swift Current, SK is a comfortable and affordable option for anyone wanting a place that’s easy to maintain yet full of perks. With 2 bedrooms and 2 bathrooms, and an open design kitchen/dining/living room, it’s a layout that makes sense—whether you’re downsizing or just starting out. The unheated side porch gives you that extra bit of flex space for storage, a summer hangout spot, or even a place to pot plants when spring rolls around. Step outside and you’ll find a fully fenced backyard, offering both privacy and a safe space for kids, pets, or your next backyard barbecue. And for the handy or hobby-minded, there’s a powered 12x20 workshop tucked out back, making it easy to get creative, fix things, or simply have a little getaway spot without leaving home. Sitting on a rented lot, this property keeps things budget-friendly while still delivering the independence and outdoor space you’ve been looking for. (id:41462)
Property Details
| MLS® Number | SK018280 |
| Property Type | Single Family |
| Neigbourhood | North East |
| Features | Treed |
| Structure | Deck |
Building
| Bathroom Total | 2 |
| Bedrooms Total | 2 |
| Appliances | Dishwasher |
| Architectural Style | Mobile Home |
| Basement Development | Not Applicable |
| Basement Type | Crawl Space (not Applicable) |
| Constructed Date | 2007 |
| Heating Fuel | Natural Gas |
| Heating Type | Forced Air |
| Size Interior | 1,116 Ft2 |
| Type | Mobile Home |
Parking
| None | |
| R V | |
| Gravel | |
| Parking Space(s) | 4 |
Land
| Acreage | No |
| Fence Type | Fence |
| Landscape Features | Lawn |
| Size Irregular | N/a |
| Size Total Text | N/a |
Rooms
| Level | Type | Length | Width | Dimensions |
|---|---|---|---|---|
| Main Level | Kitchen/dining Room | 12'7" x 14'3" | ||
| Main Level | Living Room | 18'2" x 14'3" | ||
| Main Level | Bedroom | 12'1" x 7'11" | ||
| Main Level | 4pc Bathroom | 5'4" x 7'10" | ||
| Main Level | Laundry Room | 5'4" x 5'10" | ||
| Main Level | Primary Bedroom | 16' x 14'2" | ||
| Main Level | 5pc Ensuite Bath | 5'3" x 9'5" |
Contact Us
Contact us for more information

Kelsey Adam
Associate Broker
https://www.kelseyadamrealestate.com/
https://www.facebook.com/KelseyAdamRealEstate
https://x.com/kelseyagent/
https://www.instagram.com/kelseyadamrealestate
https://www.linkedin.com/in/kelseyadam
163 1st Ave - Ne
Swift Current, Saskatchewan S9H 2B1



