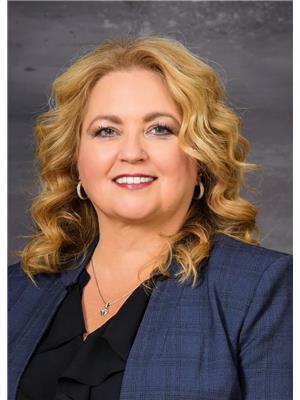9a & 9b Maple Place Lanigan, Saskatchewan S0K 2M0
$250,000
Revenue Property – Duplex for Sale in Lanigan, SK Excellent investment opportunity in the thriving community of Lanigan! This duplex is fully rented on both sides and is ideally located on a quiet cul-de-sac. Each unit is a mirror image of the other, offering a practical and comfortable layout for tenants. The main and second levels provide approximately 550 sq ft per floor, with the second floor featuring 3 bedrooms and a 4-piece bathroom. The main floor offers a bright living room, kitchen, and dining area, while the basement includes laundry and storage space. A detached garage with dividing wall allows each side its own parking and storage area. This property is in a prime location for renters, only 15 minutes to BHP Jansen Potash Mine and Nutrien Potash operations, plus just 30 minutes to Humboldt and 75 minutes to Saskatoon. Whether you’re looking to expand your portfolio or step into the revenue property market, this is a strong income-generating property in a growing area. Call today to view! (id:41462)
Property Details
| MLS® Number | SK016812 |
| Property Type | Single Family |
| Features | Treed, Lane |
| Structure | Deck |
Building
| Bathroom Total | 4 |
| Bedrooms Total | 6 |
| Appliances | Washer, Refrigerator, Satellite Dish, Dryer, Window Coverings, Garage Door Opener Remote(s), Storage Shed, Stove |
| Architectural Style | 2 Level |
| Basement Development | Finished |
| Basement Type | Full (finished) |
| Constructed Date | 1967 |
| Heating Fuel | Natural Gas |
| Heating Type | Forced Air |
| Stories Total | 2 |
| Size Interior | 2,300 Ft2 |
| Type | Duplex |
Parking
| Detached Garage | |
| Gravel | |
| Parking Space(s) | 2 |
Land
| Acreage | No |
| Fence Type | Fence |
| Landscape Features | Lawn |
| Size Frontage | 63 Ft ,7 In |
| Size Irregular | 0.16 |
| Size Total | 0.16 Ac |
| Size Total Text | 0.16 Ac |
Rooms
| Level | Type | Length | Width | Dimensions |
|---|---|---|---|---|
| Second Level | Bedroom | 13 ft ,6 in | 10 ft | 13 ft ,6 in x 10 ft |
| Second Level | Bedroom | 9 ft ,3 in | 12 ft | 9 ft ,3 in x 12 ft |
| Second Level | Primary Bedroom | 13 ft ,6 in | 10 ft | 13 ft ,6 in x 10 ft |
| Second Level | 4pc Bathroom | 7 ft ,5 in | 6 ft | 7 ft ,5 in x 6 ft |
| Second Level | Bedroom | 13 ft ,6 in | 10 ft | 13 ft ,6 in x 10 ft |
| Second Level | Primary Bedroom | 11 ft ,3 in | 10 ft ,4 in | 11 ft ,3 in x 10 ft ,4 in |
| Second Level | Bedroom | 9 ft ,3 in | 12 ft | 9 ft ,3 in x 12 ft |
| Second Level | 4pc Bathroom | 7 ft ,5 in | 6 ft | 7 ft ,5 in x 6 ft |
| Basement | Other | 20 ft | 11 ft ,6 in | 20 ft x 11 ft ,6 in |
| Basement | Other | 10 ft | 9 ft | 10 ft x 9 ft |
| Basement | Other | 20 ft | 11 ft ,6 in | 20 ft x 11 ft ,6 in |
| Basement | Other | 10 ft | 9 ft | 10 ft x 9 ft |
| Main Level | Dining Room | 6 ft | 12 ft | 6 ft x 12 ft |
| Main Level | Living Room | 14 ft ,6 in | 12 ft | 14 ft ,6 in x 12 ft |
| Main Level | 2pc Bathroom | 4 ft ,9 in | 4 ft | 4 ft ,9 in x 4 ft |
| Main Level | Kitchen | 9 ft | 11 ft | 9 ft x 11 ft |
| Main Level | Dining Room | 6 ft | 12 ft | 6 ft x 12 ft |
| Main Level | 2pc Bathroom | 4 ft ,9 in | 4 ft | 4 ft ,9 in x 4 ft |
| Main Level | Living Room | 14 ft ,6 in | 12 ft | 14 ft ,6 in x 12 ft |
| Main Level | Kitchen | 9 ft | 11 ft | 9 ft x 11 ft |
Contact Us
Contact us for more information

Dan Torwalt
Salesperson
https://www.torwalthomes.com/
638 10th Street Box 3040
Humboldt, Saskatchewan S0K 2A0

Cheryl Torwalt
Branch Manager
https://www.torwalthomes.com/
https://www.facebook.com/cheryltorwaltcentury21fusion/
638 10th Street Box 3040
Humboldt, Saskatchewan S0K 2A0






















































