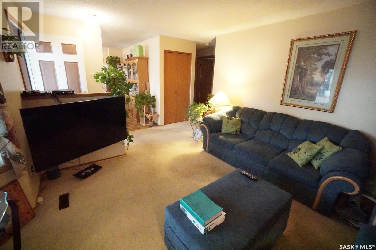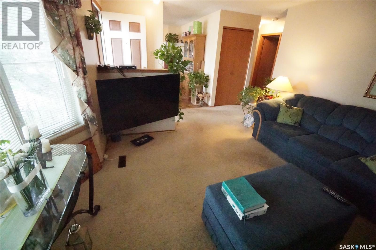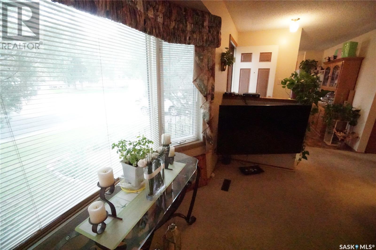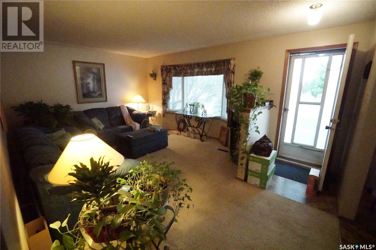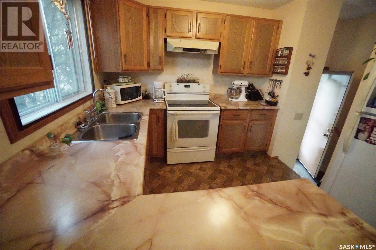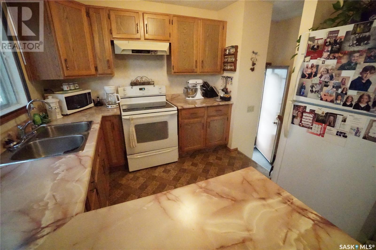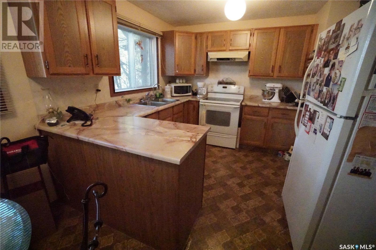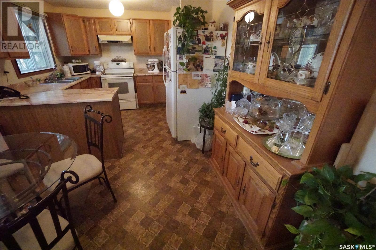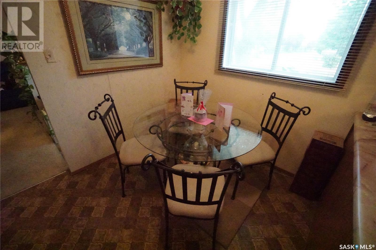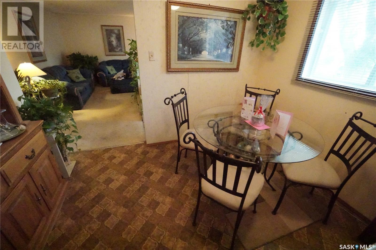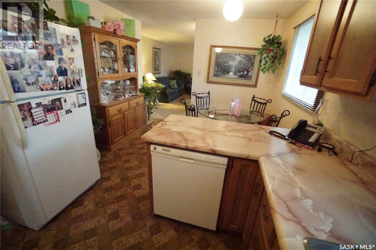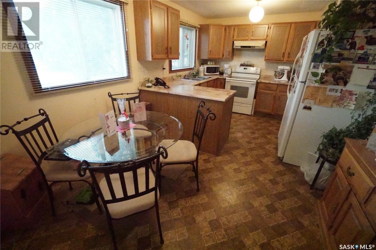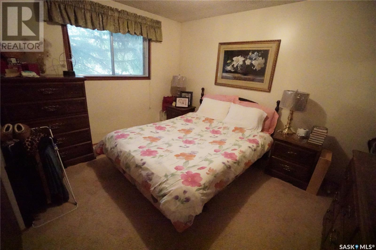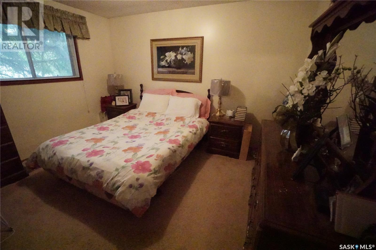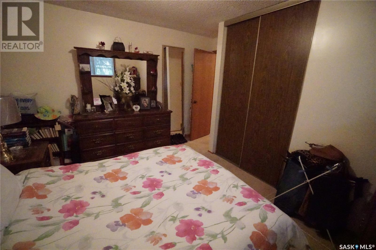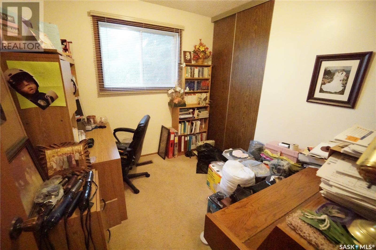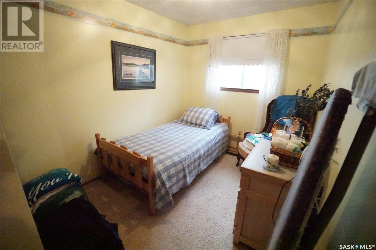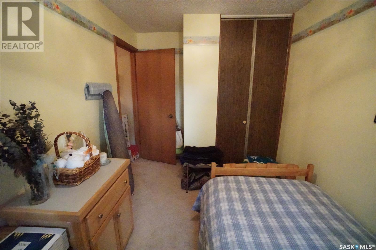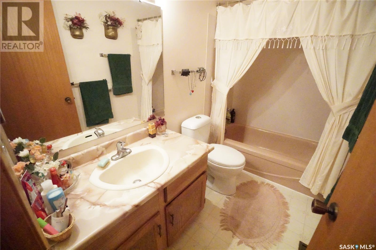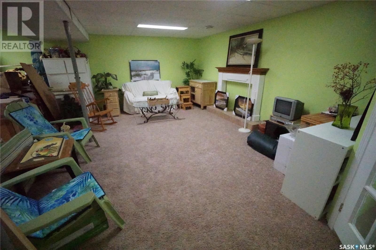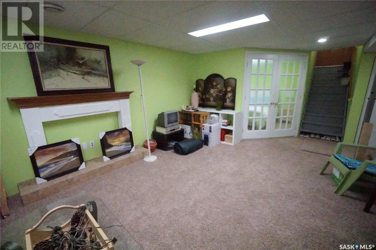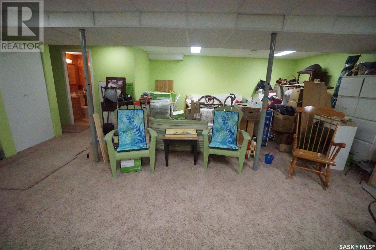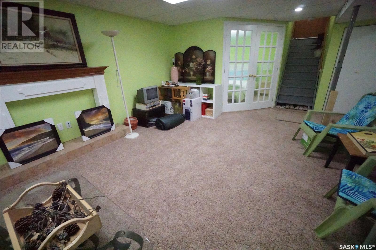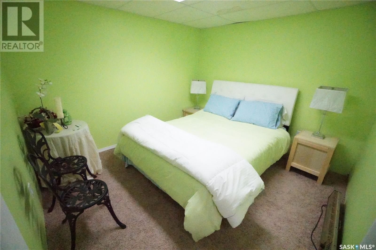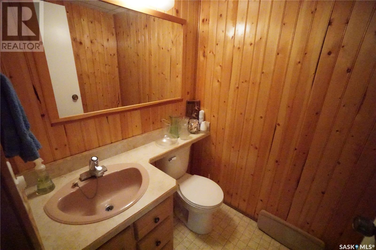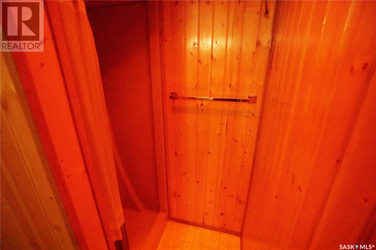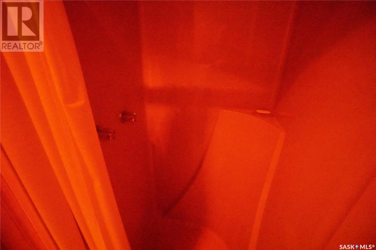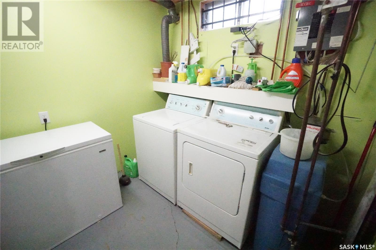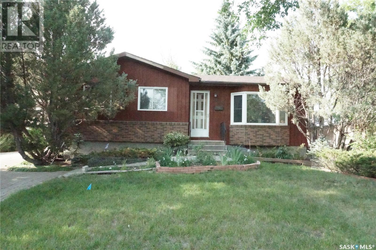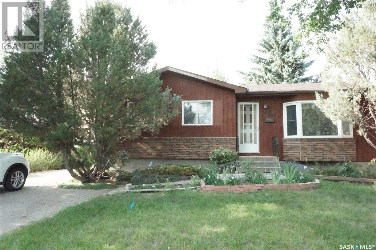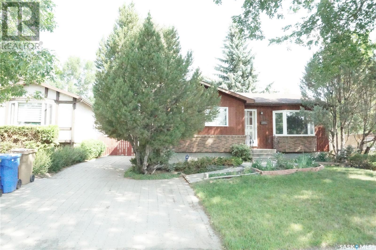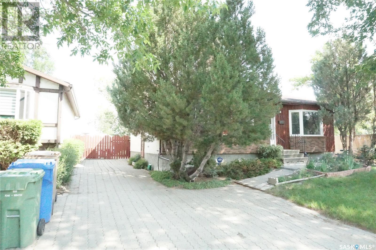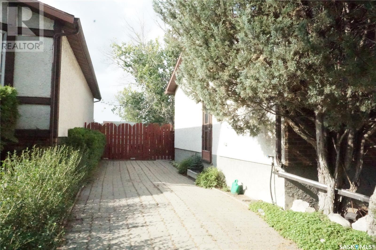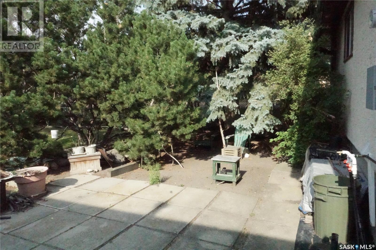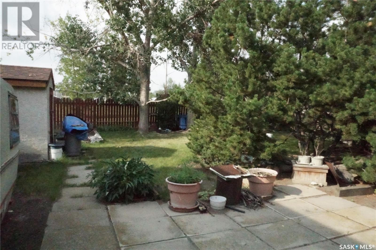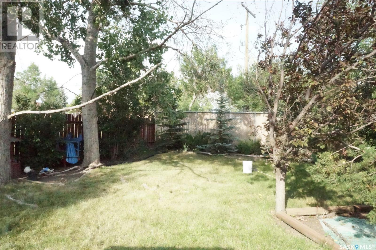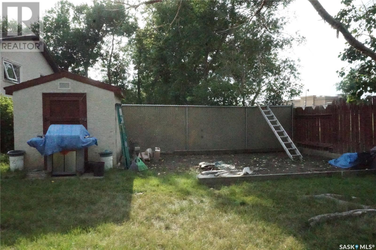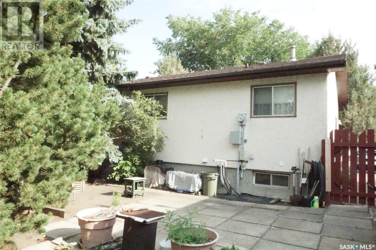986 Garry Street N Regina, Saskatchewan S4X 2N1
$309,900
Welcome to 986 Garry Street North. This charming 950 sq ft bungalow offers 3 bedrooms, 2 bathrooms, and great curb appeal, perfect for families or first-time buyers. Step inside to a bright and inviting living room, filled with natural light from a large front-facing window. To the left, you’ll find the open dining area and kitchen, complete with fridge, stove, and built-in dishwasher—everything you need for everyday convenience. Down the hallway is the primary bedroom featuring a floor-to-ceiling closet, along with two additional bedrooms and a full 4-piece bathroom with tub and shower, completing the main floor. The spacious basement features a huge rec room—ideal for entertaining or relaxing—along with a den enclosed by French doors, a 3-piece bathroom with shower, and a utility/laundry room with generous storage space. Outside, enjoy a large backyard, perfect for summer gatherings or gardening. Additional features include central air conditioning, underground sprinklers in the front yard, and a location that’s hard to beat. Just a short walk to Sherwood Village Mall, you'll have quick access to Tim Hortons, Co-op Grocery, Shoppers Drug Mart, restaurants, the YMCA, and more. With easy access to the ring road, commuting across the city is a breeze. Don’t miss your chance to call this gem your own—contact your Realtor today to book a showing! (id:41462)
Property Details
| MLS® Number | SK013038 |
| Property Type | Single Family |
| Neigbourhood | McCarthy Park |
| Features | Treed, Rectangular |
| Structure | Patio(s) |
Building
| Bathroom Total | 2 |
| Bedrooms Total | 3 |
| Appliances | Washer, Refrigerator, Dishwasher, Dryer, Window Coverings, Storage Shed, Stove |
| Architectural Style | Bungalow |
| Basement Development | Finished |
| Basement Type | Full (finished) |
| Constructed Date | 1982 |
| Cooling Type | Central Air Conditioning |
| Heating Fuel | Natural Gas |
| Heating Type | Forced Air |
| Stories Total | 1 |
| Size Interior | 950 Ft2 |
| Type | House |
Parking
| Interlocked | |
| Parking Space(s) | 3 |
Land
| Acreage | No |
| Fence Type | Fence |
| Landscape Features | Lawn, Underground Sprinkler, Garden Area |
| Size Irregular | 5864.00 |
| Size Total | 5864 Sqft |
| Size Total Text | 5864 Sqft |
Rooms
| Level | Type | Length | Width | Dimensions |
|---|---|---|---|---|
| Basement | Other | 23 ft ,6 in | 16 ft ,7 in | 23 ft ,6 in x 16 ft ,7 in |
| Basement | Den | 9 ft ,9 in | 9 ft ,7 in | 9 ft ,9 in x 9 ft ,7 in |
| Basement | 3pc Bathroom | Measurements not available | ||
| Basement | Laundry Room | Measurements not available | ||
| Main Level | Kitchen | 8 ft ,8 in | 9 ft ,7 in | 8 ft ,8 in x 9 ft ,7 in |
| Main Level | Dining Room | 10 ft ,3 in | 7 ft | 10 ft ,3 in x 7 ft |
| Main Level | Living Room | 12 ft ,3 in | 13 ft ,1 in | 12 ft ,3 in x 13 ft ,1 in |
| Main Level | Primary Bedroom | 12 ft ,3 in | 10 ft ,4 in | 12 ft ,3 in x 10 ft ,4 in |
| Main Level | Bedroom | 8 ft ,8 in | 7 ft ,8 in | 8 ft ,8 in x 7 ft ,8 in |
| Main Level | Bedroom | 7 ft ,8 in | 10 ft ,8 in | 7 ft ,8 in x 10 ft ,8 in |
| Main Level | 4pc Bathroom | Measurements not available |
Contact Us
Contact us for more information

Jeff Hutton
Salesperson
3904 B Gordon Road
Regina, Saskatchewan S4S 6Y3





