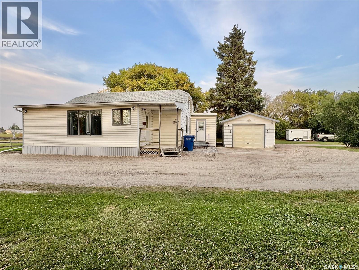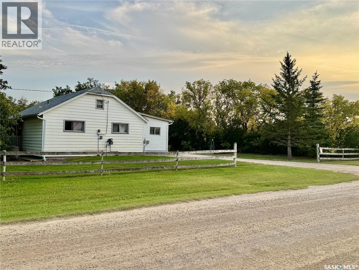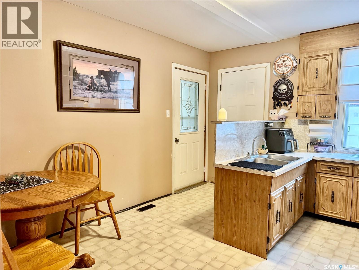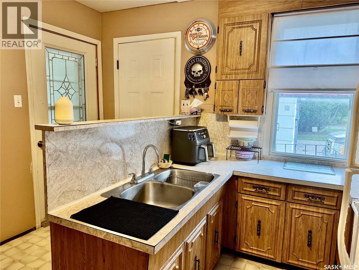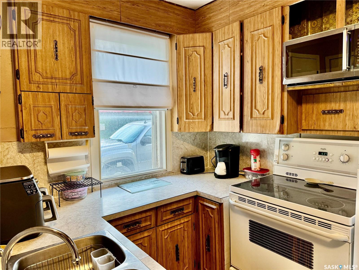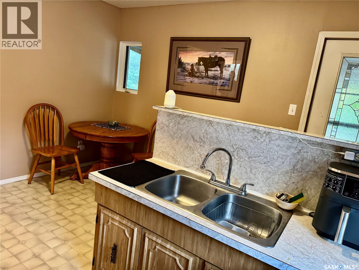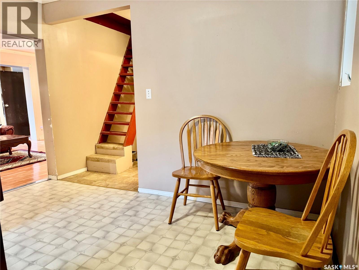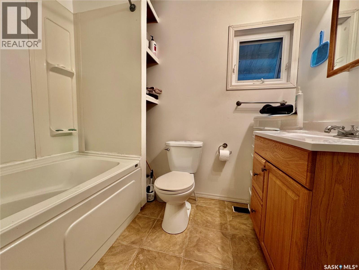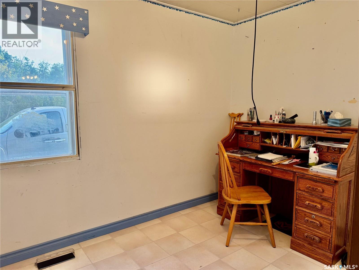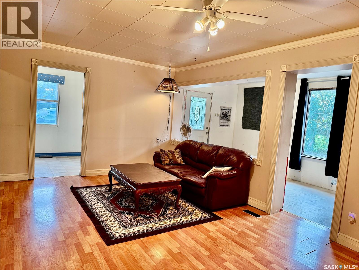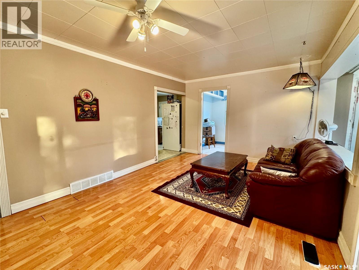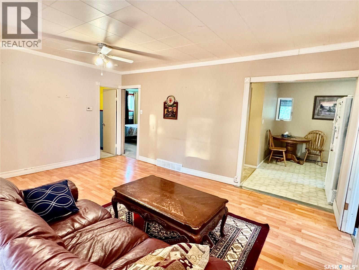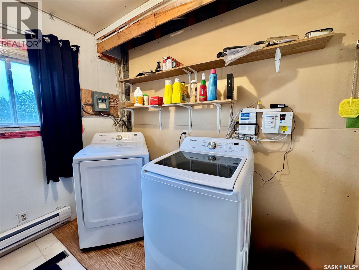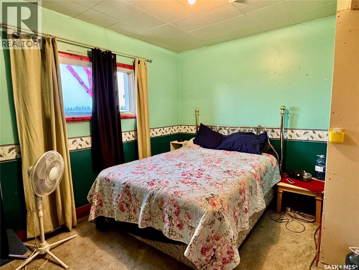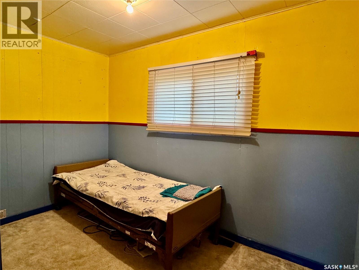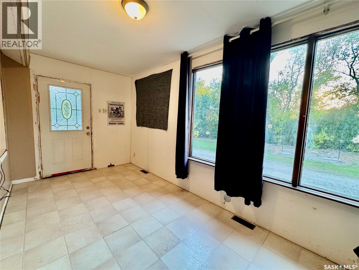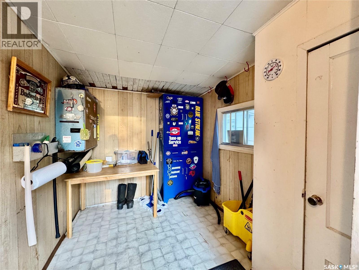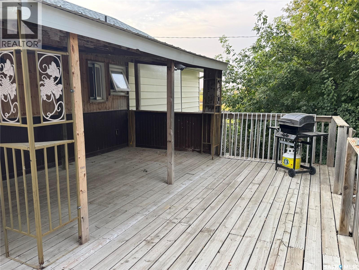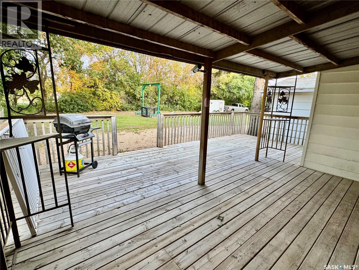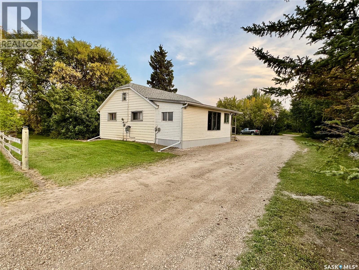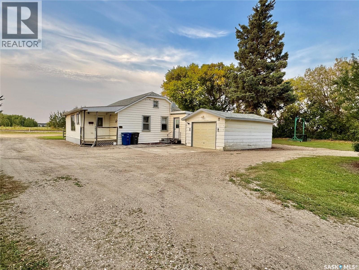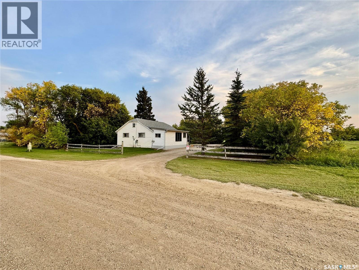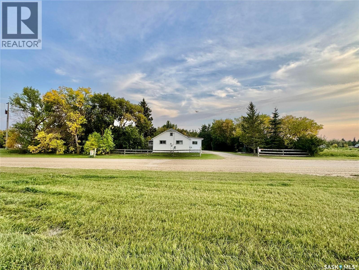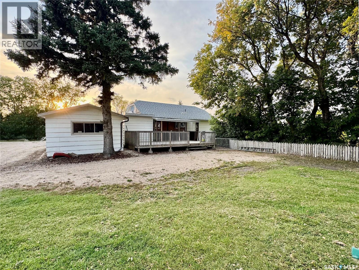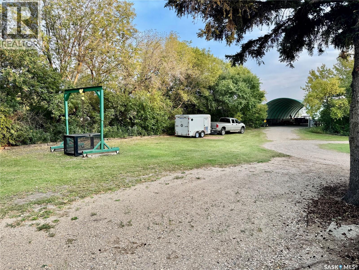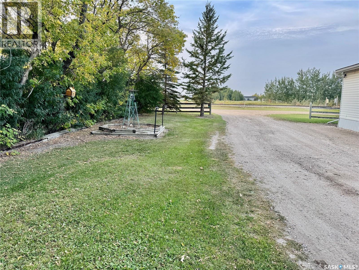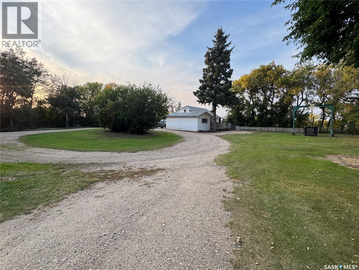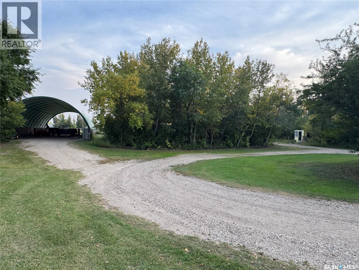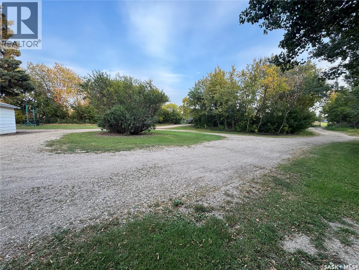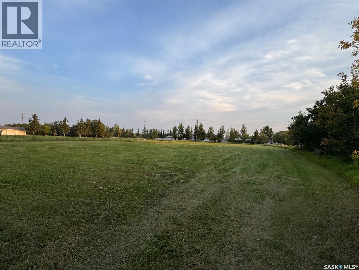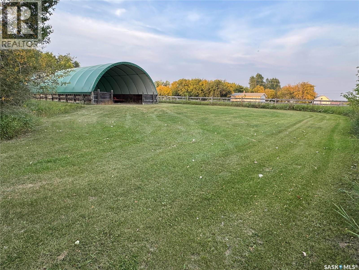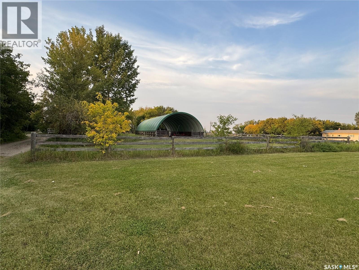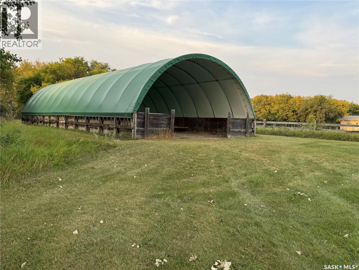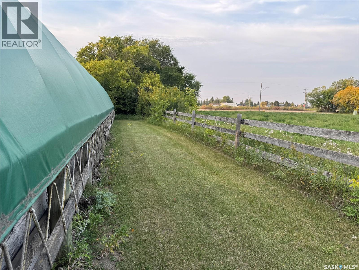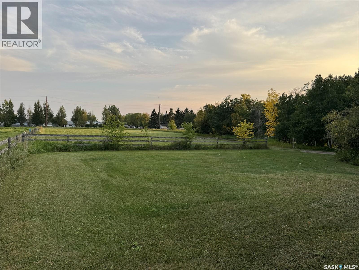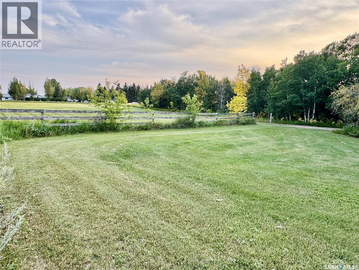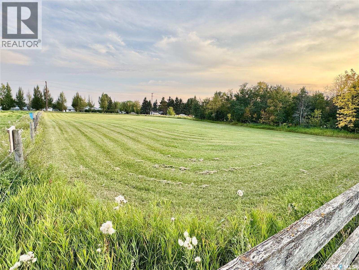98 4th Avenue Humboldt, Saskatchewan S0K 2A0
$225,000
City Living with Country Privacy – 2 Acre Parcel in Humboldt (R4 Zoning) Rare opportunity to own a spacious 2-acre parcel within the City of Humboldt! Offering 132 feet of frontage and 535 feet of depth, this unique property combines the convenience of city services with the privacy and space of country living. The property features a 1,000 sq. ft. home with 3 bedrooms and a 4-piece bathroom, providing comfortable living space. A covered deck overlooks the sheltered, treed yard, while a circle drive and plenty of mature trees add to the park-like setting. Additional improvements include a 14 x 22 detached garage and a massive 70 x 30 Archrib Coverall building, ideal for storage, equipment, or workshop use. Sewer system is a private system - septic holding tank. Connected to city water, power, and natural gas, this parcel is zoned R4 – Residential Multi-Unit. This makes it an excellent choice for a new build or multi-family development, while still offering the option to enjoy it as a private residential property. Enjoy the best of both worlds – city amenities with country-style space and privacy. Call today to view! (id:41462)
Property Details
| MLS® Number | SK018215 |
| Property Type | Single Family |
| Features | Lane, Sump Pump |
| Structure | Deck |
Building
| Bathroom Total | 1 |
| Bedrooms Total | 2 |
| Appliances | Washer, Refrigerator, Satellite Dish, Dryer, Microwave, Window Coverings, Garage Door Opener Remote(s), Storage Shed, Stove |
| Architectural Style | Bungalow |
| Basement Development | Unfinished |
| Basement Type | Partial (unfinished) |
| Constructed Date | 1936 |
| Heating Fuel | Natural Gas |
| Stories Total | 1 |
| Size Interior | 1,000 Ft2 |
| Type | House |
Parking
| Detached Garage | |
| Gravel | |
| Parking Space(s) | 6 |
Land
| Acreage | Yes |
| Fence Type | Partially Fenced |
| Landscape Features | Lawn |
| Size Irregular | 1.96 |
| Size Total | 1.96 Ac |
| Size Total Text | 1.96 Ac |
Rooms
| Level | Type | Length | Width | Dimensions |
|---|---|---|---|---|
| Main Level | Kitchen/dining Room | 12 ft ,10 in | 11 ft ,6 in | 12 ft ,10 in x 11 ft ,6 in |
| Main Level | Foyer | 7 ft ,4 in | 11 ft ,4 in | 7 ft ,4 in x 11 ft ,4 in |
| Main Level | Living Room | 16 ft ,6 in | 11 ft ,4 in | 16 ft ,6 in x 11 ft ,4 in |
| Main Level | Bonus Room | 16 ft ,6 in | 7 ft ,8 in | 16 ft ,6 in x 7 ft ,8 in |
| Main Level | Other | 7 ft ,10 in | 8 ft ,10 in | 7 ft ,10 in x 8 ft ,10 in |
| Main Level | Primary Bedroom | 9 ft ,9 in | 11 ft ,6 in | 9 ft ,9 in x 11 ft ,6 in |
| Main Level | Bedroom | 11 ft ,5 in | 7 ft ,3 in | 11 ft ,5 in x 7 ft ,3 in |
| Main Level | 4pc Bathroom | 7 ft ,9 in | 6 ft ,6 in | 7 ft ,9 in x 6 ft ,6 in |
| Main Level | Enclosed Porch | 7 ft ,5 in | 11 ft ,5 in | 7 ft ,5 in x 11 ft ,5 in |
Contact Us
Contact us for more information

Dan Torwalt
Salesperson
https://www.torwalthomes.com/
638 10th Street Box 3040
Humboldt, Saskatchewan S0K 2A0
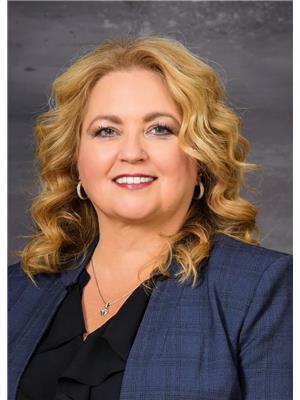
Cheryl Torwalt
Branch Manager
https://www.torwalthomes.com/
https://www.facebook.com/cheryltorwaltcentury21fusion/
638 10th Street Box 3040
Humboldt, Saskatchewan S0K 2A0



