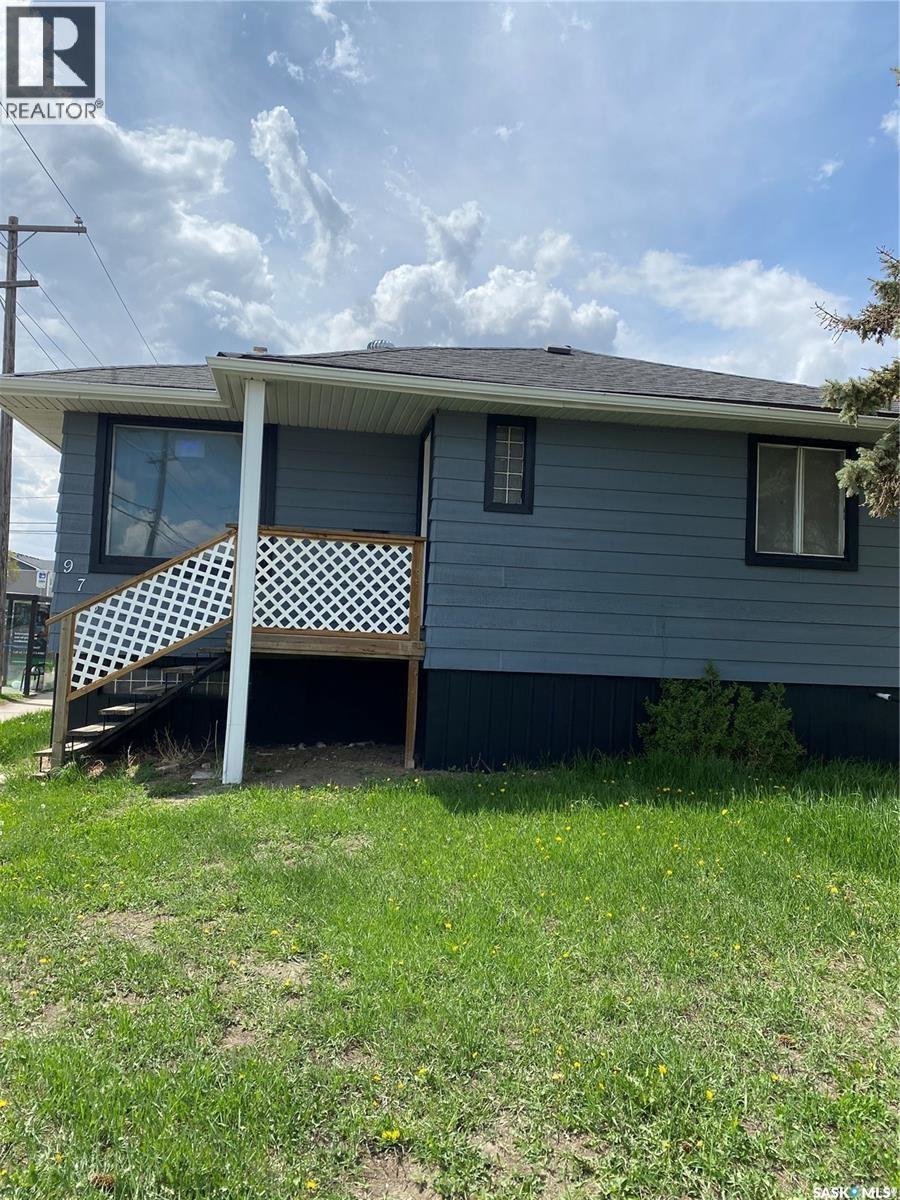978 Lindsay Street Regina, Saskatchewan S4N 3A6
$229,900
Welcome to this beautiful corner raised bungalow located in the desirable Eastview RG neighbourhood.This home has been recently renovated throughout, offering a fresh and modern feel. As you step inside, you’re welcomed by a bright living room with large windows and a great view. The kitchen has been fully updated with brand-new cabinets and flooring, and it flows seamlessly into the dining area overlooking the backyard. The main floor features two spacious bedrooms and a 4-piece bathroom. The fully finished basement adds even more living space, complete with a cozy family area, two additional bedrooms, and plenty of room for guests or family. Step outside to enjoy the fully fenced backyard with a deck, perfect for kids, pets, or entertaining. A double detached garage provides both convenience and value. As per the Seller’s direction, all offers will be presented on 09/29/2025 6:00PM. (id:41462)
Property Details
| MLS® Number | SK019403 |
| Property Type | Single Family |
| Neigbourhood | Eastview RG |
| Features | Corner Site, Lane |
| Structure | Deck |
Building
| Bathroom Total | 1 |
| Bedrooms Total | 4 |
| Appliances | Washer, Refrigerator, Dryer, Stove |
| Architectural Style | Raised Bungalow |
| Basement Development | Finished |
| Basement Type | Full (finished) |
| Constructed Date | 1953 |
| Heating Fuel | Natural Gas |
| Heating Type | Forced Air |
| Stories Total | 1 |
| Size Interior | 912 Ft2 |
| Type | House |
Parking
| Detached Garage | |
| Parking Pad | |
| Parking Space(s) | 4 |
Land
| Acreage | No |
| Fence Type | Fence |
| Landscape Features | Lawn |
| Size Irregular | 4683.00 |
| Size Total | 4683 Sqft |
| Size Total Text | 4683 Sqft |
Rooms
| Level | Type | Length | Width | Dimensions |
|---|---|---|---|---|
| Basement | Living Room | 13 ft ,3 in | 13 ft ,1 in | 13 ft ,3 in x 13 ft ,1 in |
| Basement | Bedroom | 11 ft ,2 in | 9 ft ,5 in | 11 ft ,2 in x 9 ft ,5 in |
| Basement | Bedroom | 11 ft ,3 in | 10 ft ,9 in | 11 ft ,3 in x 10 ft ,9 in |
| Basement | Den | 9 ft ,8 in | 6 ft ,5 in | 9 ft ,8 in x 6 ft ,5 in |
| Basement | Laundry Room | Measurements not available | ||
| Main Level | Living Room | 12 ft ,8 in | 14 ft ,2 in | 12 ft ,8 in x 14 ft ,2 in |
| Main Level | Kitchen | 9 ft ,7 in | 11 ft ,6 in | 9 ft ,7 in x 11 ft ,6 in |
| Main Level | Dining Room | 11 ft ,4 in | 6 ft ,4 in | 11 ft ,4 in x 6 ft ,4 in |
| Main Level | Bedroom | 11 ft ,3 in | 12 ft ,1 in | 11 ft ,3 in x 12 ft ,1 in |
| Main Level | Bedroom | 10 ft ,5 in | 11 ft ,3 in | 10 ft ,5 in x 11 ft ,3 in |
| Main Level | 4pc Bathroom | Measurements not available |
Contact Us
Contact us for more information

Kamaldeep Singh
Salesperson
#706-2010 11th Ave
Regina, Saskatchewan S4P 0J3






























