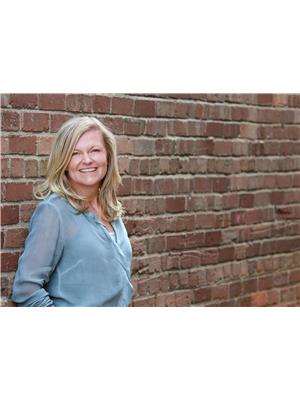975 Atkinson Street Regina, Saskatchewan S4N 3V1
$147,000
Welcome to 975 Atkinson Street! Located in the quiet neighborhood of Eastview, this 924 sq foot bungalow is full of potential. Ideal for a handy individual or savvy investor keen on building equity. The main floor boasts a generous living space, a kitchen/ dining room, 3 bedrooms as well as a 4-piece bathroom. Downstairs is a 2nd kitchen & living room as well as an office & den. A common utility room is also located in the basement. Outside is a single detached garage and fenced yard. Steps from Eastview Park, public transportation & more. Reach out to your agent today for more details or to book a private showing. As per the Seller’s direction, all offers will be presented on 09/16/2025 11:00AM. (id:41462)
Property Details
| MLS® Number | SK017121 |
| Property Type | Single Family |
| Neigbourhood | Eastview RG |
| Features | Rectangular |
Building
| Bathroom Total | 2 |
| Bedrooms Total | 3 |
| Architectural Style | Bungalow |
| Basement Development | Finished |
| Basement Type | Full (finished) |
| Constructed Date | 1963 |
| Heating Fuel | Natural Gas |
| Heating Type | Forced Air |
| Stories Total | 1 |
| Size Interior | 924 Ft2 |
| Type | House |
Parking
| Detached Garage | |
| Garage | |
| Gravel | |
| Parking Space(s) | 2 |
Land
| Acreage | No |
| Landscape Features | Lawn |
| Size Frontage | 25 Ft |
| Size Irregular | 3125.00 |
| Size Total | 3125 Sqft |
| Size Total Text | 3125 Sqft |
Rooms
| Level | Type | Length | Width | Dimensions |
|---|---|---|---|---|
| Basement | Family Room | 16 ft ,8 in | 11 ft ,5 in | 16 ft ,8 in x 11 ft ,5 in |
| Basement | Kitchen | 16 ft ,5 in | 10 ft ,6 in | 16 ft ,5 in x 10 ft ,6 in |
| Basement | 4pc Bathroom | Measurements not available | ||
| Basement | Office | 12 ft ,2 in | 7 ft ,5 in | 12 ft ,2 in x 7 ft ,5 in |
| Basement | Den | 7 ft ,5 in | 8 ft ,6 in | 7 ft ,5 in x 8 ft ,6 in |
| Basement | Other | Measurements not available | ||
| Main Level | Living Room | 17 ft ,3 in | 11 ft ,4 in | 17 ft ,3 in x 11 ft ,4 in |
| Main Level | Kitchen/dining Room | 14 ft ,4 in | 11 ft ,4 in | 14 ft ,4 in x 11 ft ,4 in |
| Main Level | Bedroom | 8 ft ,6 in | 11 ft ,10 in | 8 ft ,6 in x 11 ft ,10 in |
| Main Level | 4pc Bathroom | Measurements not available | ||
| Main Level | Bedroom | 8 ft ,6 in | 10 ft ,5 in | 8 ft ,6 in x 10 ft ,5 in |
| Main Level | Bedroom | 8 ft ,6 in | 10 ft ,9 in | 8 ft ,6 in x 10 ft ,9 in |
Contact Us
Contact us for more information

Kolene Gustafson
Salesperson
1450 Hamilton Street
Regina, Saskatchewan S4R 8R3

























