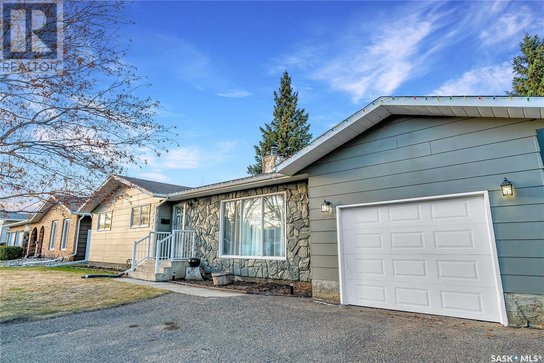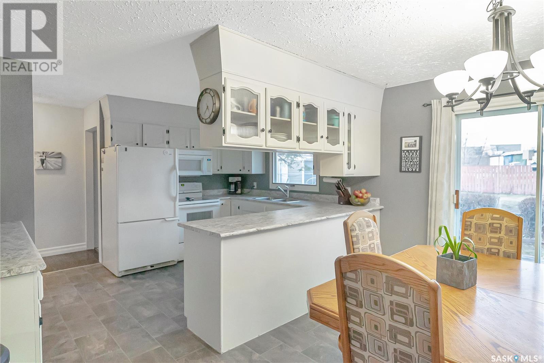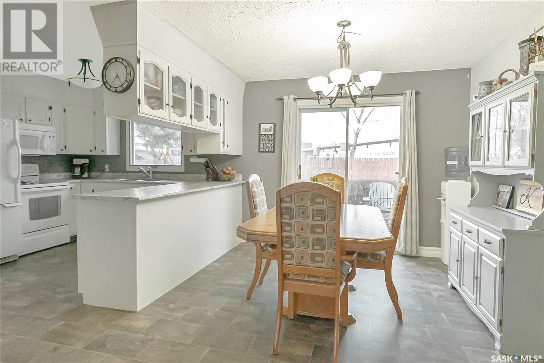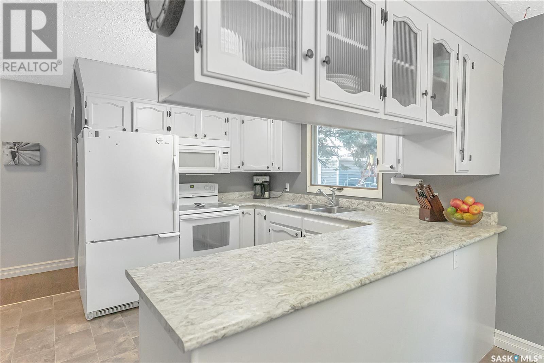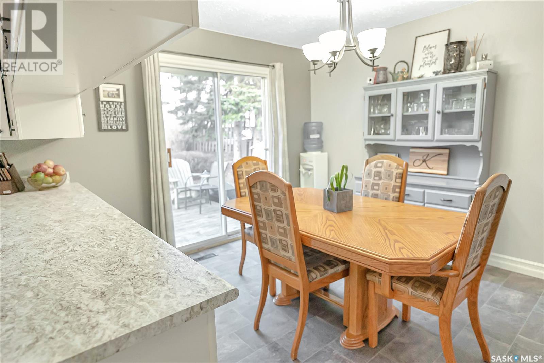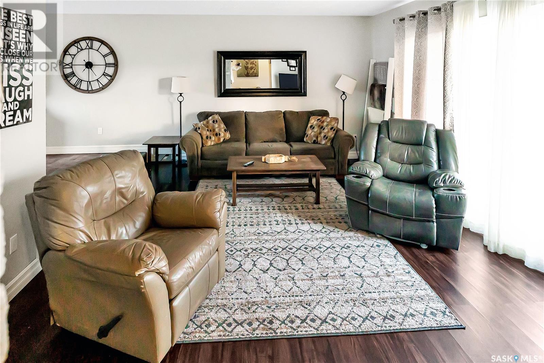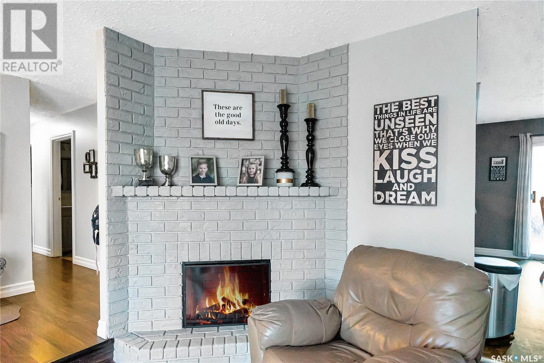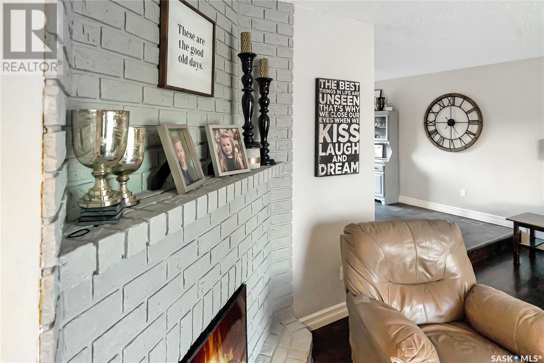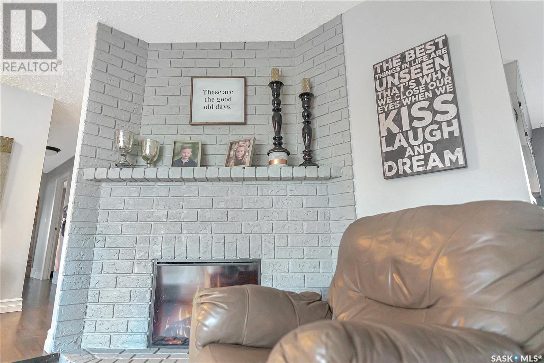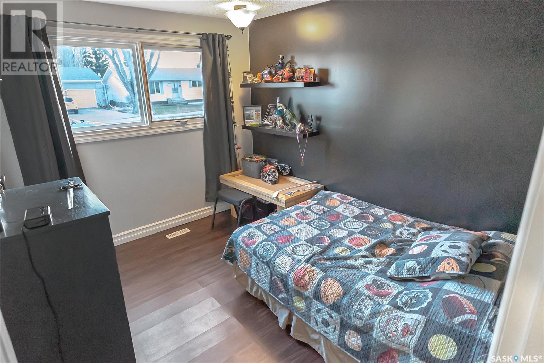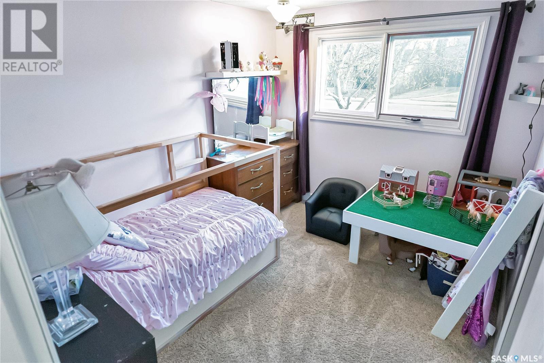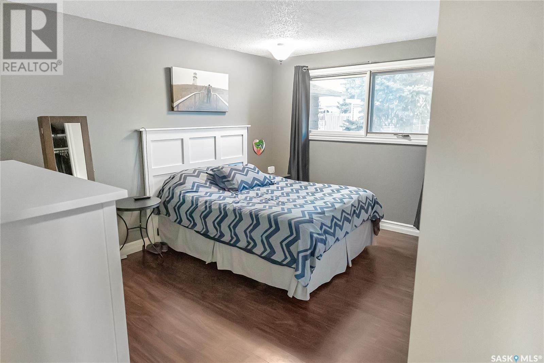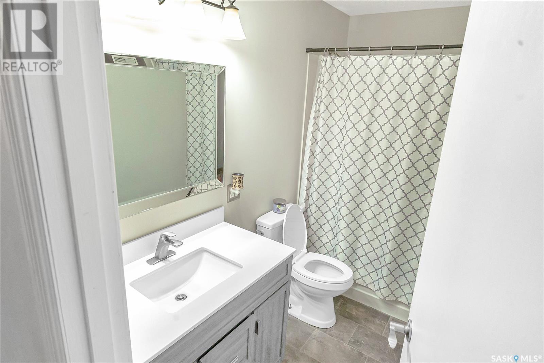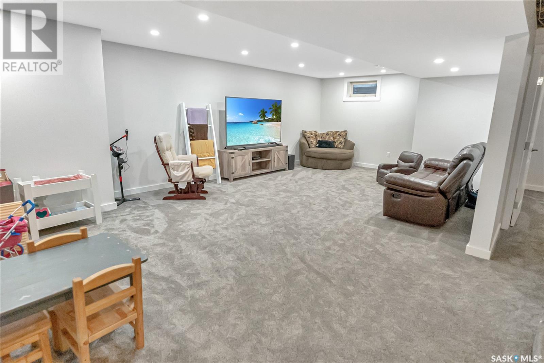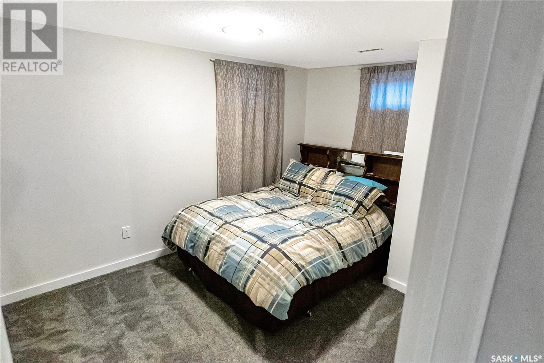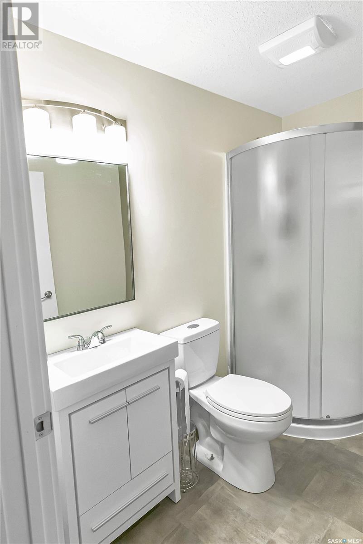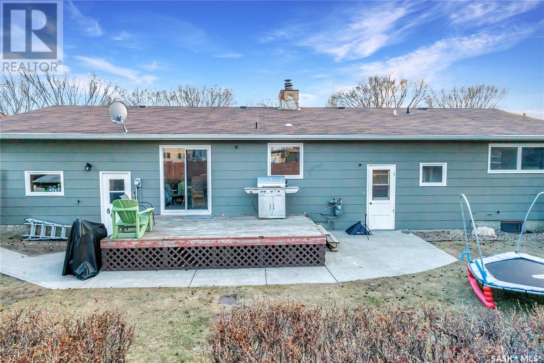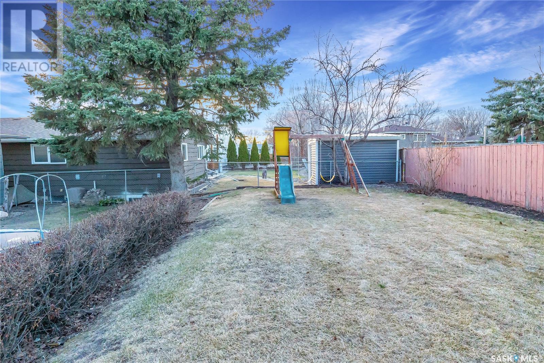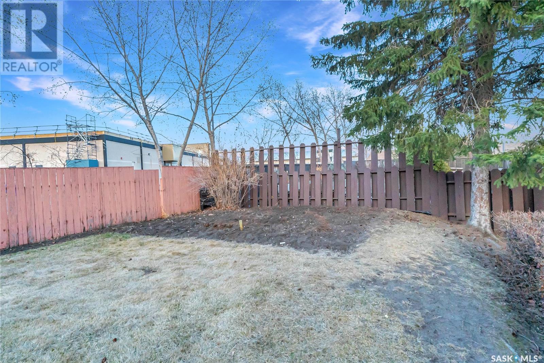9705 97th Drive North Battleford, Saskatchewan S9A 3K3
$279,900
This 1,318 sq. ft. home offers the perfect blend of space, updates, and location. Situated on a large lot in a desirable neighborhood, this property features 4 bedrooms, 2.5 bathrooms, and a single attached garage. Inside, you'll find numerous recent updates, including newer flooring throughout the main level, a fully renovated main bathroom, refreshed kitchen with updated countertops and painted cabinets, new light fixtures, and fresh paint inside and out. The sunken living room is anchored by a brick wood-burning fireplace, adding warmth and character to the space. The dining area flows seamlessly from the living room and features patio doors leading to a spacious back deck, perfect for entertaining. The kitchen offers ample counter space and cabinetry, ideal for daily living. The main level also includes three spacious bedrooms, a renovated 4-piece bathroom, and a private 2-piece ensuite in the primary bedroom. A convenient laundry area with a sink is located just off the back entrance. Downstairs, the fully developed basement boasts a large rec room, an additional bedroom, a den/office space, a 3-piece bathroom, and three storage rooms—ensuring plenty of space for all your needs. Located close to Holy Family School, Bready School, John Paul II, EMBM, and Co-op, this home offers both convenience and comfort. Move-in ready and packed with updates—this one is a must-see! (id:41462)
Property Details
| MLS® Number | SK998426 |
| Property Type | Single Family |
| Neigbourhood | McIntosh Park |
| Features | Rectangular, Double Width Or More Driveway |
| Structure | Deck |
Building
| Bathroom Total | 3 |
| Bedrooms Total | 4 |
| Appliances | Washer, Refrigerator, Dishwasher, Dryer, Microwave, Window Coverings, Storage Shed, Stove |
| Architectural Style | Bungalow |
| Basement Development | Partially Finished |
| Basement Type | Full (partially Finished) |
| Constructed Date | 1976 |
| Fireplace Fuel | Wood |
| Fireplace Present | Yes |
| Fireplace Type | Conventional |
| Heating Fuel | Natural Gas |
| Heating Type | Forced Air |
| Stories Total | 1 |
| Size Interior | 1,318 Ft2 |
| Type | House |
Parking
| Attached Garage | |
| Parking Space(s) | 3 |
Land
| Acreage | No |
| Fence Type | Fence |
| Landscape Features | Lawn |
| Size Frontage | 68 Ft |
| Size Irregular | 7480.00 |
| Size Total | 7480 Sqft |
| Size Total Text | 7480 Sqft |
Rooms
| Level | Type | Length | Width | Dimensions |
|---|---|---|---|---|
| Basement | Other | 15 ft ,9 in | 15 ft | 15 ft ,9 in x 15 ft |
| Basement | Bedroom | 9 ft ,5 in | 10 ft ,10 in | 9 ft ,5 in x 10 ft ,10 in |
| Basement | Storage | 8 ft ,6 in | 11 ft ,4 in | 8 ft ,6 in x 11 ft ,4 in |
| Basement | Den | 8 ft | 8 ft ,10 in | 8 ft x 8 ft ,10 in |
| Basement | 3pc Bathroom | 7 ft | 7 ft | 7 ft x 7 ft |
| Basement | Other | 13 ft ,11 in | 19 ft ,5 in | 13 ft ,11 in x 19 ft ,5 in |
| Basement | Storage | 8 ft ,4 in | 5 ft ,3 in | 8 ft ,4 in x 5 ft ,3 in |
| Main Level | Kitchen | 13 ft ,9 in | 9 ft ,11 in | 13 ft ,9 in x 9 ft ,11 in |
| Main Level | Dining Room | 9 ft ,5 in | 13 ft ,7 in | 9 ft ,5 in x 13 ft ,7 in |
| Main Level | Living Room | 17 ft ,3 in | 13 ft | 17 ft ,3 in x 13 ft |
| Main Level | Bedroom | 9 ft ,4 in | 11 ft | 9 ft ,4 in x 11 ft |
| Main Level | Bedroom | 9 ft ,4 in | 11 ft | 9 ft ,4 in x 11 ft |
| Main Level | Bedroom | 10 ft ,5 in | 15 ft ,1 in | 10 ft ,5 in x 15 ft ,1 in |
| Main Level | 2pc Ensuite Bath | 4 ft | 3 ft | 4 ft x 3 ft |
| Main Level | 4pc Bathroom | 7 ft | 5 ft | 7 ft x 5 ft |
| Main Level | Other | 7 ft ,5 in | 4 ft ,11 in | 7 ft ,5 in x 4 ft ,11 in |
Contact Us
Contact us for more information

Devan Oborowsky
Associate Broker
1541 100th Street
North Battleford, Saskatchewan S9A 0W3



