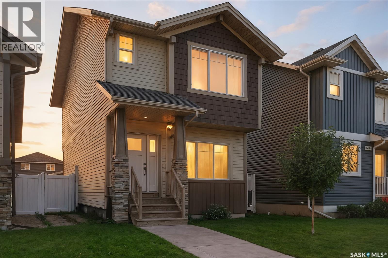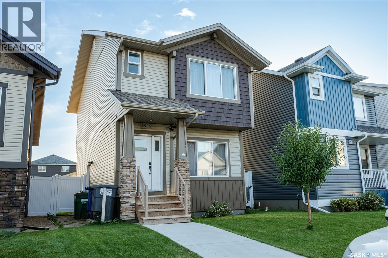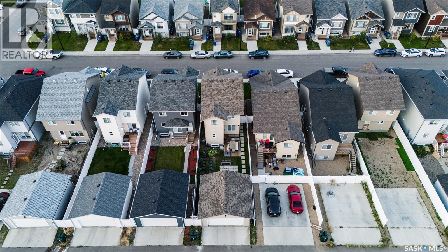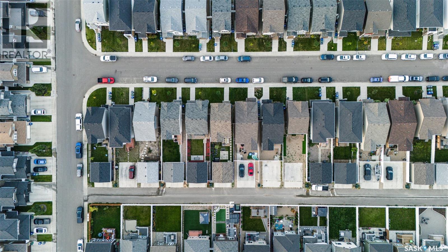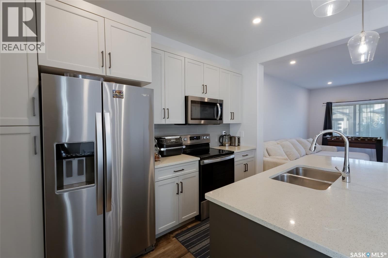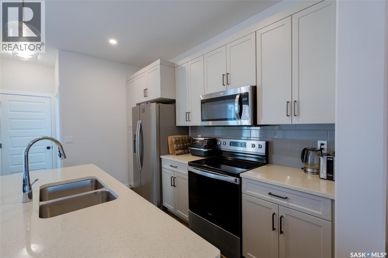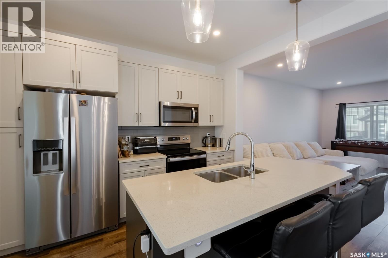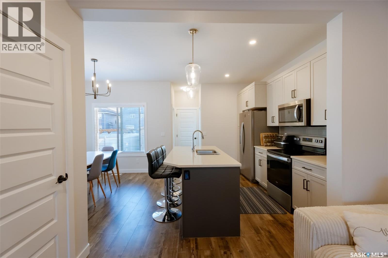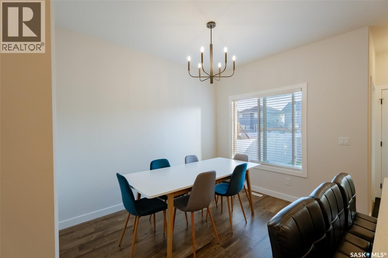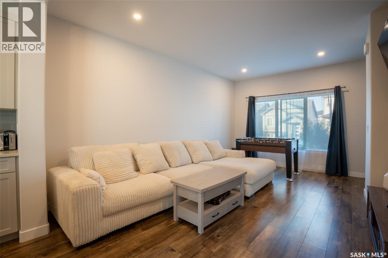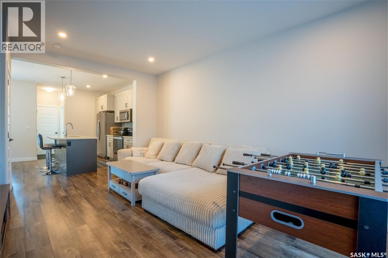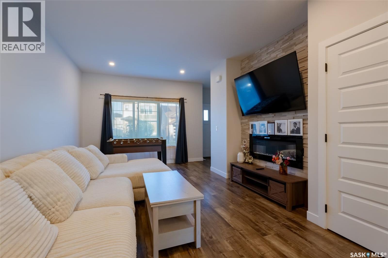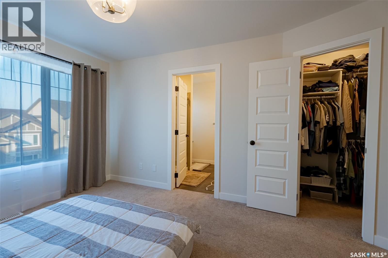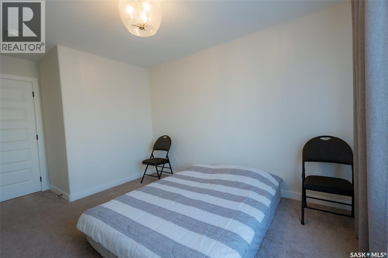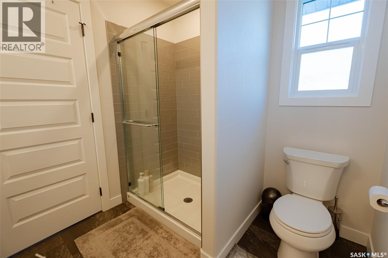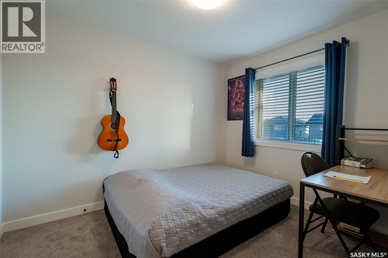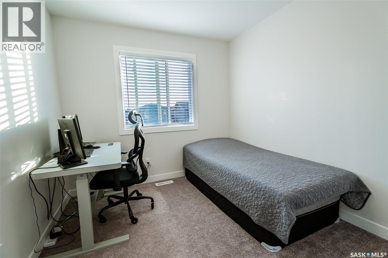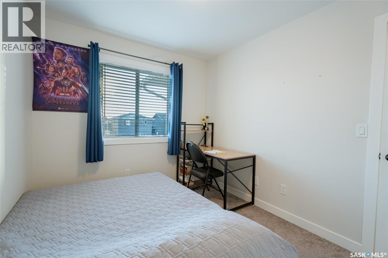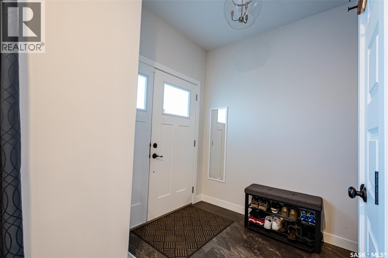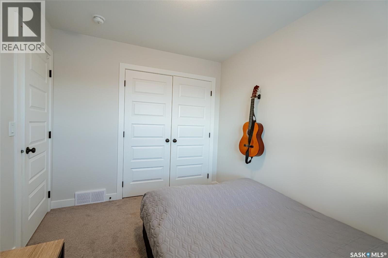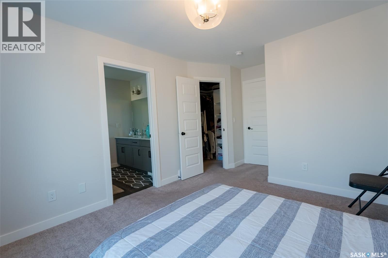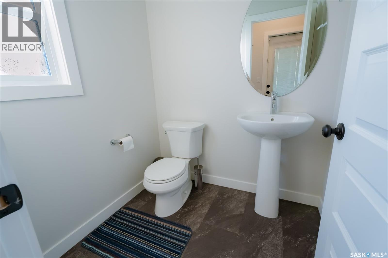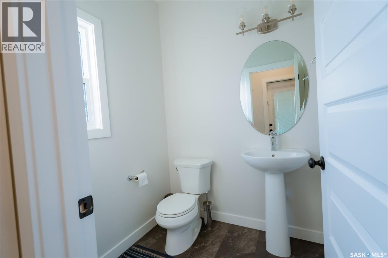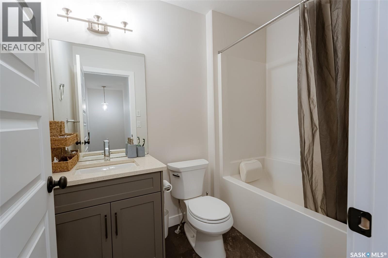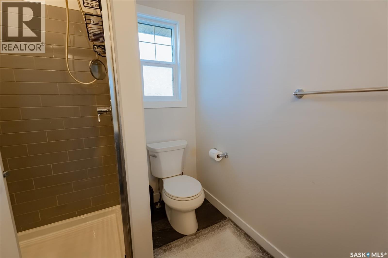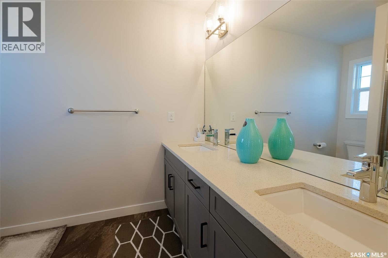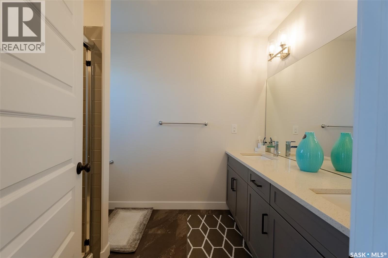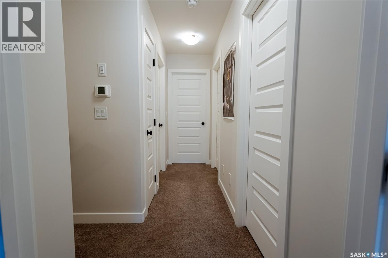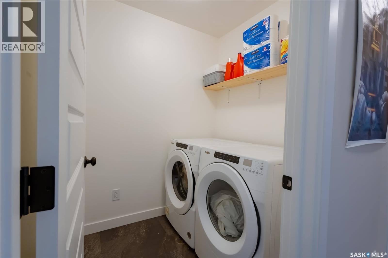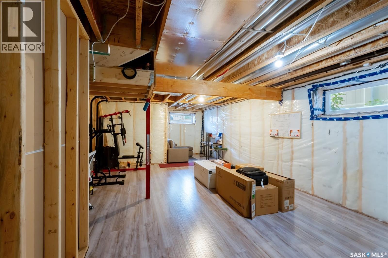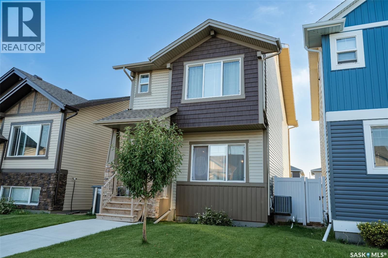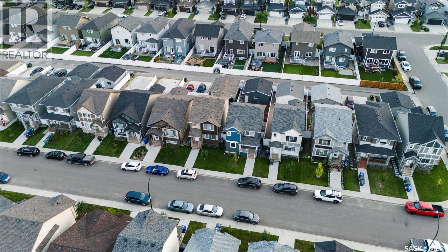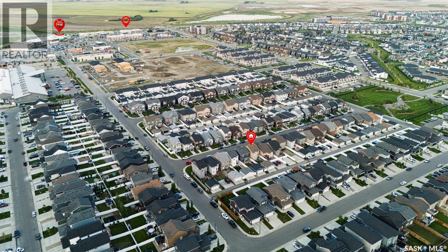966 Mcfaull Manor Saskatoon, Saskatchewan S7V 0S6
$575,000
This stylish 2-storey home in the desirable Brighton neighborhood offers 1362 sq. ft. of designed living space. The kitchen features a sit-up island, custom cabinetry, quartz countertops, built-in dishwasher, and an exterior-vented over-the-range microwave. An open dining area flows seamlessly into the living room, complete with a striking stone feature wall and an electric fireplace, perfect for cozy evenings. Upstairs you’ll find three bedrooms, including a primary suite with a walk-in closet and private 3-piece ensuite. Convenient second-floor laundry makes daily living easier. The lower level offers the option for a legal suite, providing excellent investment or mortgage helper potential. Outside, enjoy a landscaped front yard and a 22’ x 22’ parking pad. Located in beautiful Brighton, you’ll be just minutes away from parks, schools, shopping, and many other amenities. (id:41462)
Property Details
| MLS® Number | SK019816 |
| Property Type | Single Family |
| Neigbourhood | Brighton |
| Features | Rectangular, Balcony, Sump Pump |
| Structure | Deck |
Building
| Bathroom Total | 3 |
| Bedrooms Total | 3 |
| Appliances | Washer, Refrigerator, Dishwasher, Dryer, Microwave, Garage Door Opener Remote(s), Central Vacuum - Roughed In, Stove |
| Architectural Style | 2 Level |
| Basement Development | Unfinished |
| Basement Type | Full (unfinished) |
| Constructed Date | 2021 |
| Fireplace Fuel | Electric |
| Fireplace Present | Yes |
| Fireplace Type | Conventional |
| Heating Fuel | Natural Gas |
| Heating Type | Forced Air |
| Stories Total | 2 |
| Size Interior | 1,362 Ft2 |
| Type | House |
Parking
| Detached Garage | |
| Parking Space(s) | 2 |
Land
| Acreage | No |
| Fence Type | Fence |
| Landscape Features | Lawn |
| Size Frontage | 27 Ft ,11 In |
| Size Irregular | 27.1x114.9 |
| Size Total Text | 27.1x114.9 |
Rooms
| Level | Type | Length | Width | Dimensions |
|---|---|---|---|---|
| Second Level | Primary Bedroom | 12 ft | 12 ft x Measurements not available | |
| Second Level | 4pc Ensuite Bath | - x - | ||
| Second Level | Bedroom | 11 ft | 11 ft x Measurements not available | |
| Second Level | Bedroom | 9 ft | Measurements not available x 9 ft | |
| Second Level | 4pc Bathroom | - x - | ||
| Second Level | Laundry Room | - x - | ||
| Main Level | Kitchen | 11'10 x 8'6 | ||
| Main Level | Dining Room | 11 ft | 11 ft x Measurements not available | |
| Main Level | Living Room | 11 ft | Measurements not available x 11 ft | |
| Main Level | 2pc Bathroom | - x - |
Contact Us
Contact us for more information
Mohammed Yasin
Salesperson
#211 - 220 20th St W
Saskatoon, Saskatchewan S7M 0W9

Joshua J Boettcher
Salesperson
https://saskatoonrealestate.com/
#211 - 220 20th St W
Saskatoon, Saskatchewan S7M 0W9



