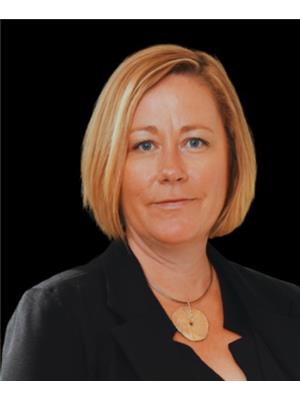960 Duffield Street W Moose Jaw, Saskatchewan S6H 5J9
$525,000
Step into this custom-built home on a beautifully tree-lined street and experience a perfect blend of architectural design, space, and amenities. This house delivers on all fronts, starting with its impressive, open-concept main floor. The spacious living and dining area is filled with an abundance of natural light from large, south-facing windows. A cozy gas fireplace adds warmth and character to the living room.The main floor also includes a den/bedroom, and a functional eat-in kitchen with plenty of cabinetry and a convenient peninsula. The vaulted ceilings and large windows in the kitchen offer a view of the park-like backyard, creating an open and airy feel.Down the hall, the primary bedroom is a private retreat with views of the yard, a five-piece ensuite, and a large walk-in closet. The main level is completed by a two-piece bathroom and a laundry room that doubles as a mudroom, providing direct access from both the attached garage and a side door. An elegant split staircase leads to the second level, which features two nice-sized bedrooms and a full four-piece bathroom.The top landing offers open views of the front entry, living room and kitchen/eating area. The vaults allow for unobstructed views. Skylights on this level ensure it's bright and welcoming. The unfinished basement offers a massive open space, ready for you to design and customize to your own needs.The exterior of this home is just as impressive as the interior. Enjoy a large, covered deck overlooking a vast 165-foot deep lot, providing plenty of space for kids, pets, or even a future shop. This family home also comes with many extras, including a built-in dishwasher, central vacuum, underground sprinklers, triple-pane windows, central air conditioning, and a double attached garage. Located on a quiet street, this property is a fantastic opportunity. Don't miss your chance to see this unique and elegant home—schedule your private tour today! (id:41462)
Property Details
| MLS® Number | SK015135 |
| Property Type | Single Family |
| Neigbourhood | Westmount/Elsom |
| Features | Treed, Rectangular |
| Structure | Deck |
Building
| Bathroom Total | 3 |
| Bedrooms Total | 4 |
| Appliances | Washer, Refrigerator, Dishwasher, Dryer, Oven - Built-in, Window Coverings, Garage Door Opener Remote(s), Hood Fan, Stove |
| Architectural Style | 2 Level |
| Basement Development | Unfinished |
| Basement Type | Full (unfinished) |
| Constructed Date | 1995 |
| Cooling Type | Central Air Conditioning |
| Fireplace Fuel | Gas |
| Fireplace Present | Yes |
| Fireplace Type | Conventional |
| Heating Fuel | Natural Gas |
| Heating Type | Forced Air |
| Stories Total | 2 |
| Size Interior | 2,307 Ft2 |
| Type | House |
Parking
| Attached Garage | |
| Parking Space(s) | 4 |
Land
| Acreage | No |
| Fence Type | Partially Fenced |
| Landscape Features | Lawn, Underground Sprinkler |
| Size Frontage | 64 Ft |
| Size Irregular | 0.25 |
| Size Total | 0.25 Ac |
| Size Total Text | 0.25 Ac |
Rooms
| Level | Type | Length | Width | Dimensions |
|---|---|---|---|---|
| Second Level | Bedroom | 9 ft ,8 in | 10 ft ,3 in | 9 ft ,8 in x 10 ft ,3 in |
| Second Level | Bedroom | 11 ft ,5 in | 10 ft ,2 in | 11 ft ,5 in x 10 ft ,2 in |
| Second Level | 4pc Bathroom | Measurements not available | ||
| Basement | Other | Measurements not available | ||
| Basement | Family Room | 15 ft ,3 in | 47 ft ,6 in | 15 ft ,3 in x 47 ft ,6 in |
| Basement | Other | 8 ft ,5 in | 6 ft ,7 in | 8 ft ,5 in x 6 ft ,7 in |
| Basement | Other | 7 ft ,4 in | 6 ft ,4 in | 7 ft ,4 in x 6 ft ,4 in |
| Basement | Family Room | 12 ft ,8 in | 24 ft | 12 ft ,8 in x 24 ft |
| Basement | Other | 9 ft ,1 in | 18 ft | 9 ft ,1 in x 18 ft |
| Main Level | Foyer | 9 ft ,2 in | 6 ft ,2 in | 9 ft ,2 in x 6 ft ,2 in |
| Main Level | Living Room | 13 ft ,5 in | 17 ft | 13 ft ,5 in x 17 ft |
| Main Level | Dining Room | 13 ft ,9 in | 10 ft ,3 in | 13 ft ,9 in x 10 ft ,3 in |
| Main Level | Kitchen | 12 ft ,4 in | 10 ft ,6 in | 12 ft ,4 in x 10 ft ,6 in |
| Main Level | Dining Room | 10 ft ,9 in | 10 ft ,9 in x Measurements not available | |
| Main Level | Primary Bedroom | 12 ft ,4 in | 15 ft ,2 in | 12 ft ,4 in x 15 ft ,2 in |
| Main Level | 5pc Ensuite Bath | Measurements not available | ||
| Main Level | Laundry Room | 10 ft ,1 in | 16 ft ,4 in | 10 ft ,1 in x 16 ft ,4 in |
| Main Level | Bedroom | 9 ft ,6 in | 10 ft ,1 in | 9 ft ,6 in x 10 ft ,1 in |
| Main Level | 2pc Bathroom | Measurements not available |
Contact Us
Contact us for more information

Jamie Jackson
Salesperson
605a Main Street North
Moose Jaw, Saskatchewan S6H 0W6















































