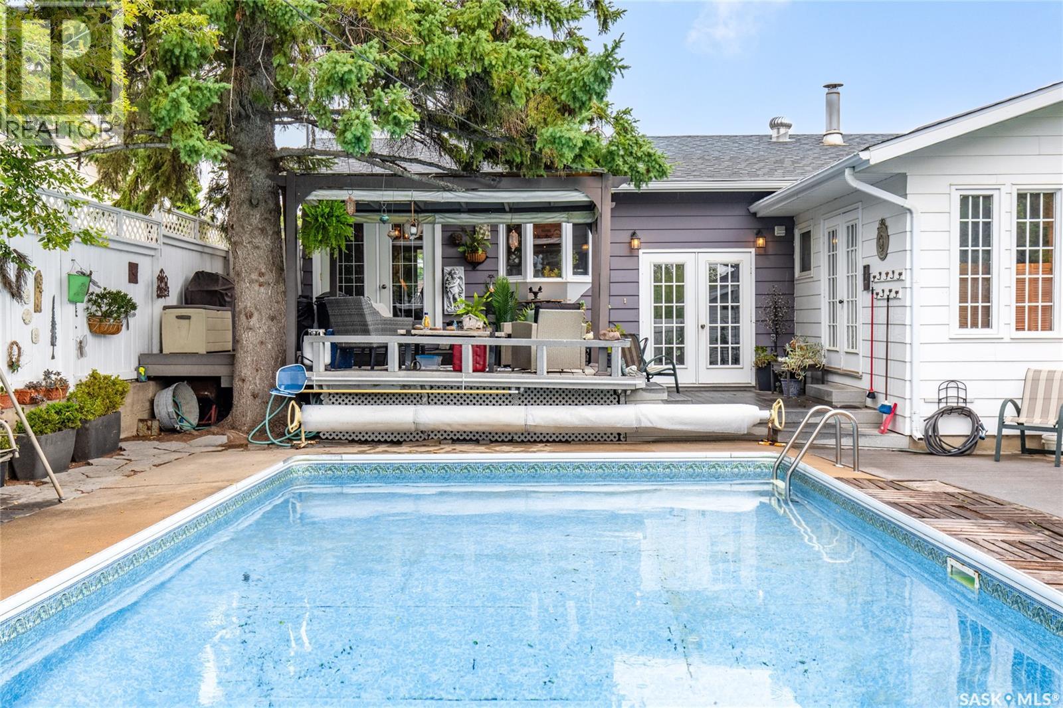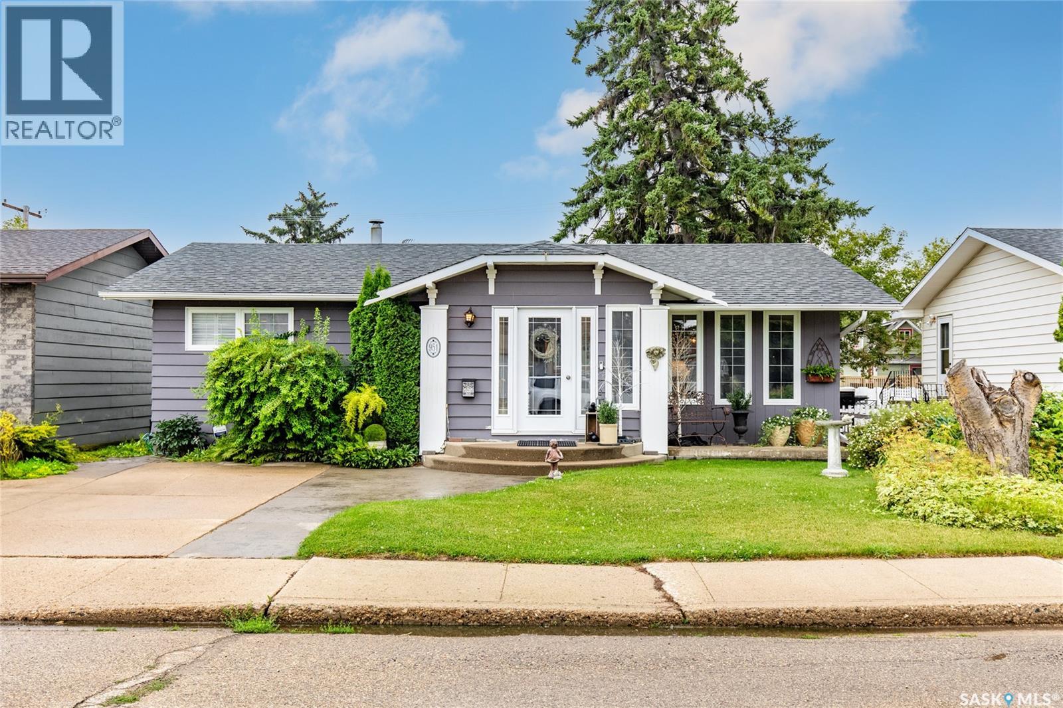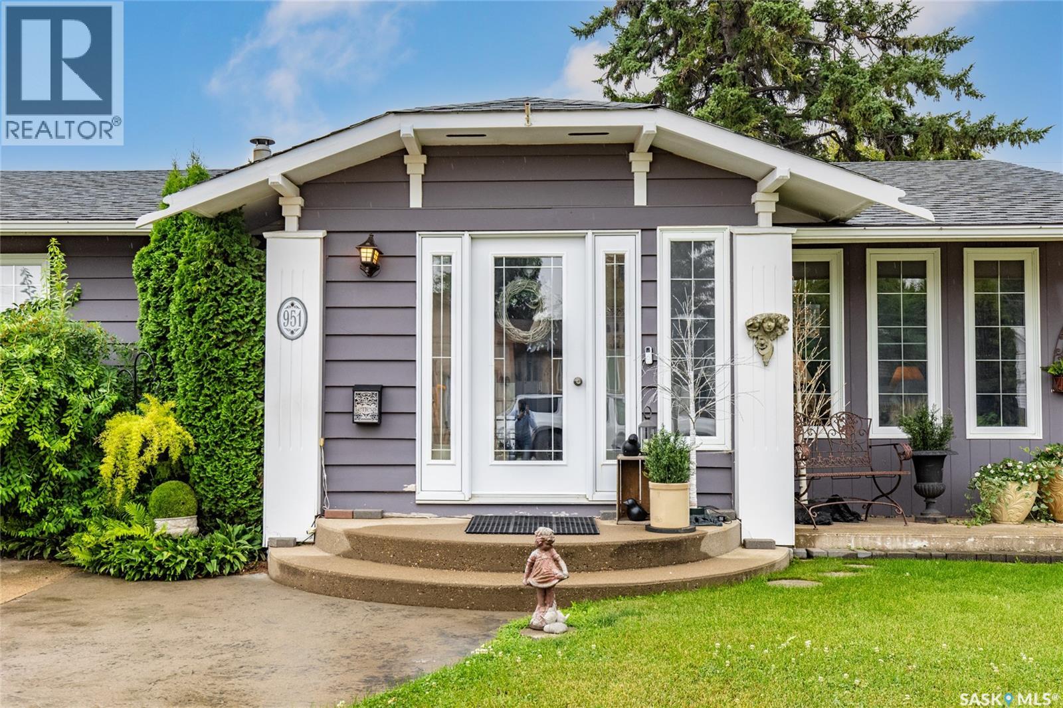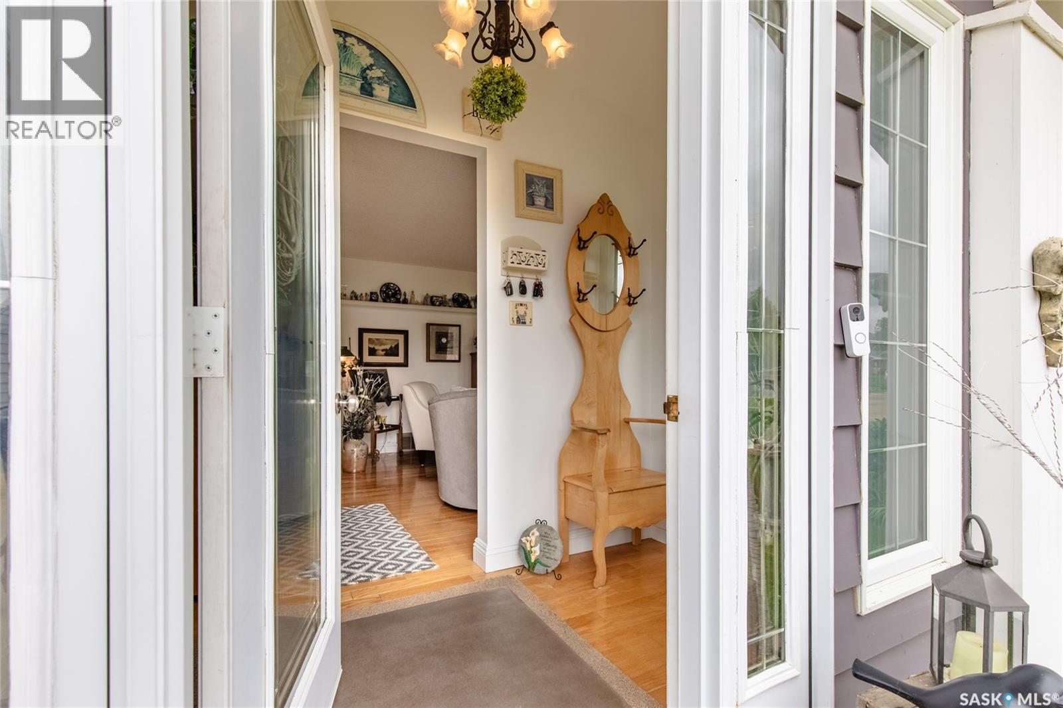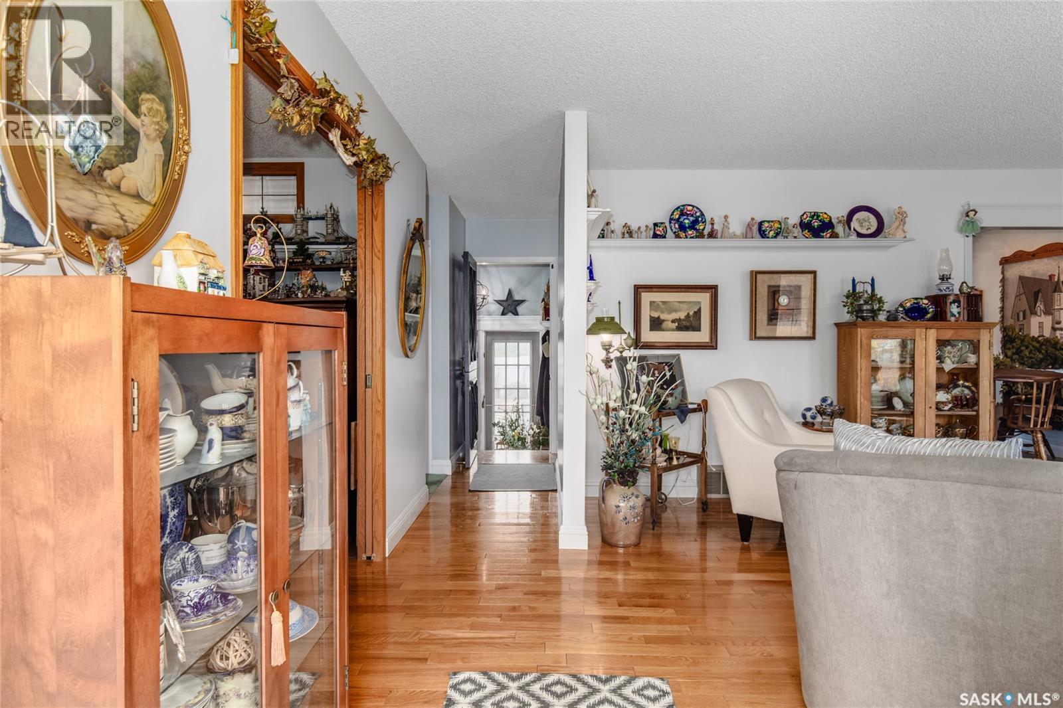951 Albert Street Moose Jaw, Saskatchewan S6H 2X8
$319,000
Welcome to your private backyard retreat! From the moment you step through the front door, this home surprises you with space, charm, and character. A spacious front entrance sets the tone, with a stylish den to the left (formerly a bedroom, now opened up with sliding glass doors to create a bright music room or home office.) The cozy living room features original hardwood floors and flows seamlessly into the open-concept kitchen and dining area. From here, step through the patio doors onto a stunning composite deck, complete with a gazebo and overlooking your very own pool, perfect for sunny summer days and evening get-togethers. The backyard is thoughtfully set up with a pool shed (housing the heater and pump) and a separate heated workshop ideal for hobbies, storage, or projects. Back inside, the hallway leads to a beautifully updated bathroom with double sinks, a soaker tub, and convenient main-floor laundry. The primary bedroom is a true sanctuary with vaulted ceilings and a unique raised walk-in closet. Just across the hall, you'll find a comfortable second bedroom. The fully finished basement adds even more living space with a huge family room, third bedroom, 3-piece bathroom, and loads of storage in the utility room. Bonus: the seller is happy to leave the basement piano and desk for the new owners to enjoy. (id:41462)
Property Details
| MLS® Number | SK014811 |
| Property Type | Single Family |
| Neigbourhood | Palliser |
| Features | Treed, Lane, Rectangular |
| Pool Type | Pool |
| Structure | Deck, Patio(s) |
Building
| Bathroom Total | 2 |
| Bedrooms Total | 3 |
| Appliances | Washer, Refrigerator, Dishwasher, Dryer, Microwave, Freezer, Oven - Built-in, Window Coverings, Storage Shed |
| Architectural Style | Bungalow |
| Basement Development | Finished |
| Basement Type | Full (finished) |
| Constructed Date | 1966 |
| Cooling Type | Central Air Conditioning |
| Fireplace Fuel | Electric |
| Fireplace Present | Yes |
| Fireplace Type | Conventional |
| Heating Fuel | Natural Gas |
| Heating Type | Forced Air |
| Stories Total | 1 |
| Size Interior | 1,040 Ft2 |
| Type | House |
Parking
| None | |
| Parking Space(s) | 2 |
Land
| Acreage | No |
| Fence Type | Fence |
| Landscape Features | Lawn |
| Size Frontage | 50 Ft |
| Size Irregular | 5397.50 |
| Size Total | 5397.5 Sqft |
| Size Total Text | 5397.5 Sqft |
Rooms
| Level | Type | Length | Width | Dimensions |
|---|---|---|---|---|
| Basement | 3pc Bathroom | 6 ft | Measurements not available x 6 ft | |
| Basement | Family Room | 12 ft | 16 ft | 12 ft x 16 ft |
| Basement | Games Room | 18 ft | 14 ft | 18 ft x 14 ft |
| Basement | Bedroom | 11 ft | 10 ft | 11 ft x 10 ft |
| Basement | Other | 11 ft | 14 ft | 11 ft x 14 ft |
| Main Level | Foyer | Measurements not available | ||
| Main Level | Living Room | 13 ft | 19 ft | 13 ft x 19 ft |
| Main Level | Office | 12 ft | 10 ft | 12 ft x 10 ft |
| Main Level | Kitchen/dining Room | 16 ft | 12 ft | 16 ft x 12 ft |
| Main Level | Laundry Room | 4 ft ,6 in | 13 ft | 4 ft ,6 in x 13 ft |
| Main Level | Bedroom | 15 ft | 12 ft | 15 ft x 12 ft |
| Main Level | Other | 9 ft | 8 ft | 9 ft x 8 ft |
| Main Level | Bedroom | 9 ft ,5 in | 12 ft | 9 ft ,5 in x 12 ft |
Contact Us
Contact us for more information

Teresa Thompson
Salesperson
https://www.teresathompsonrealty.com/
https://www.facebook.com/teresathompsonrealestateagent
https://www.instagram.com/teresathompsonrealtor/
150-361 Main Street North
Moose Jaw, Saskatchewan S6H 0W2
(306) 988-0080
(306) 988-0682
https://globaldirectrealty.com/
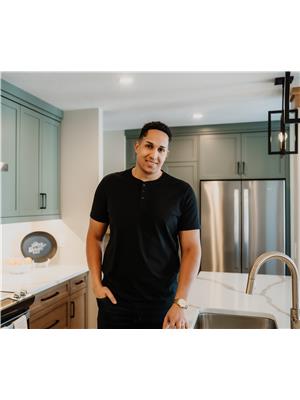
Obadiah (O) Thompson
Salesperson
150-361 Main Street North
Moose Jaw, Saskatchewan S6H 0W2
(306) 988-0080
(306) 988-0682
https://globaldirectrealty.com/



