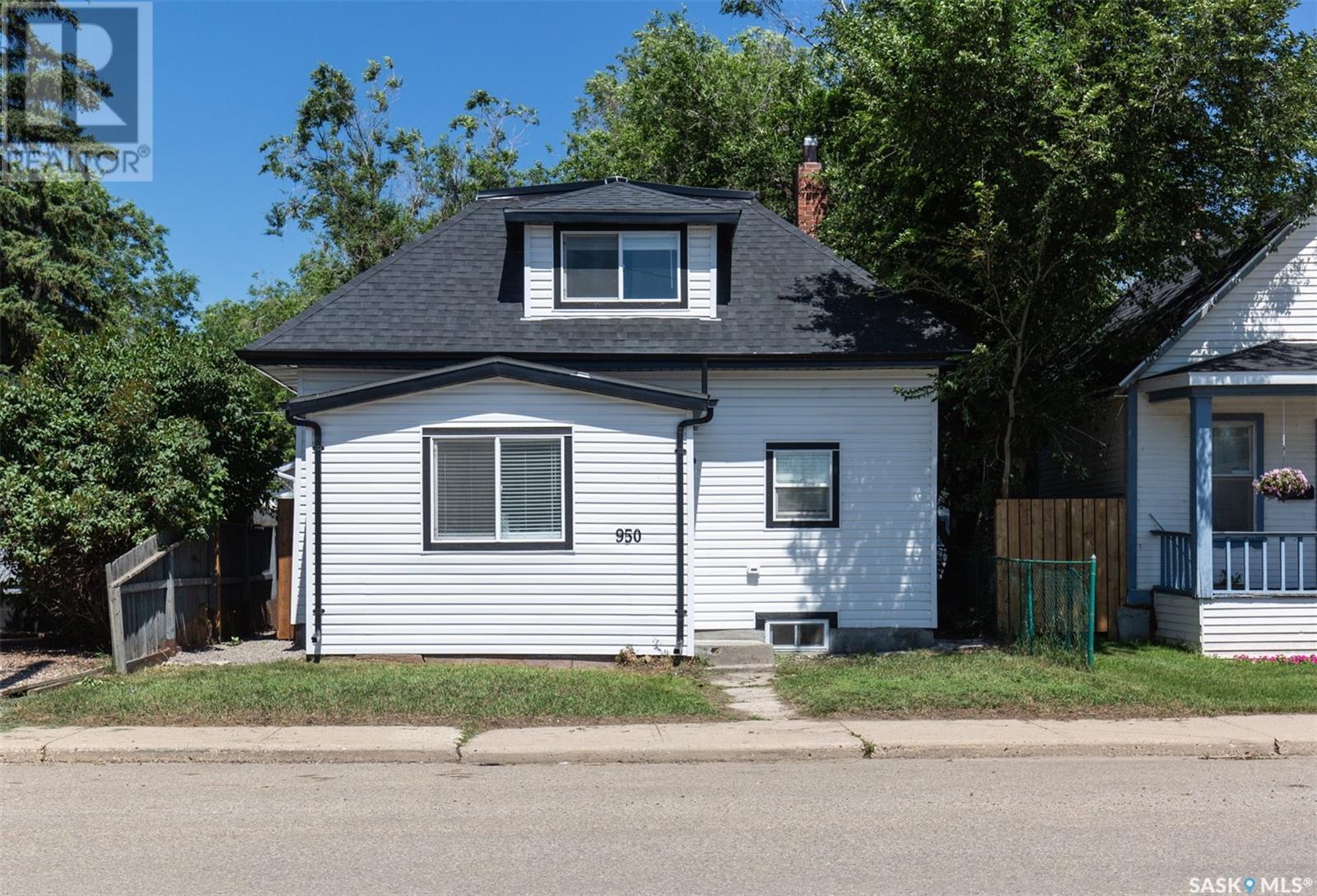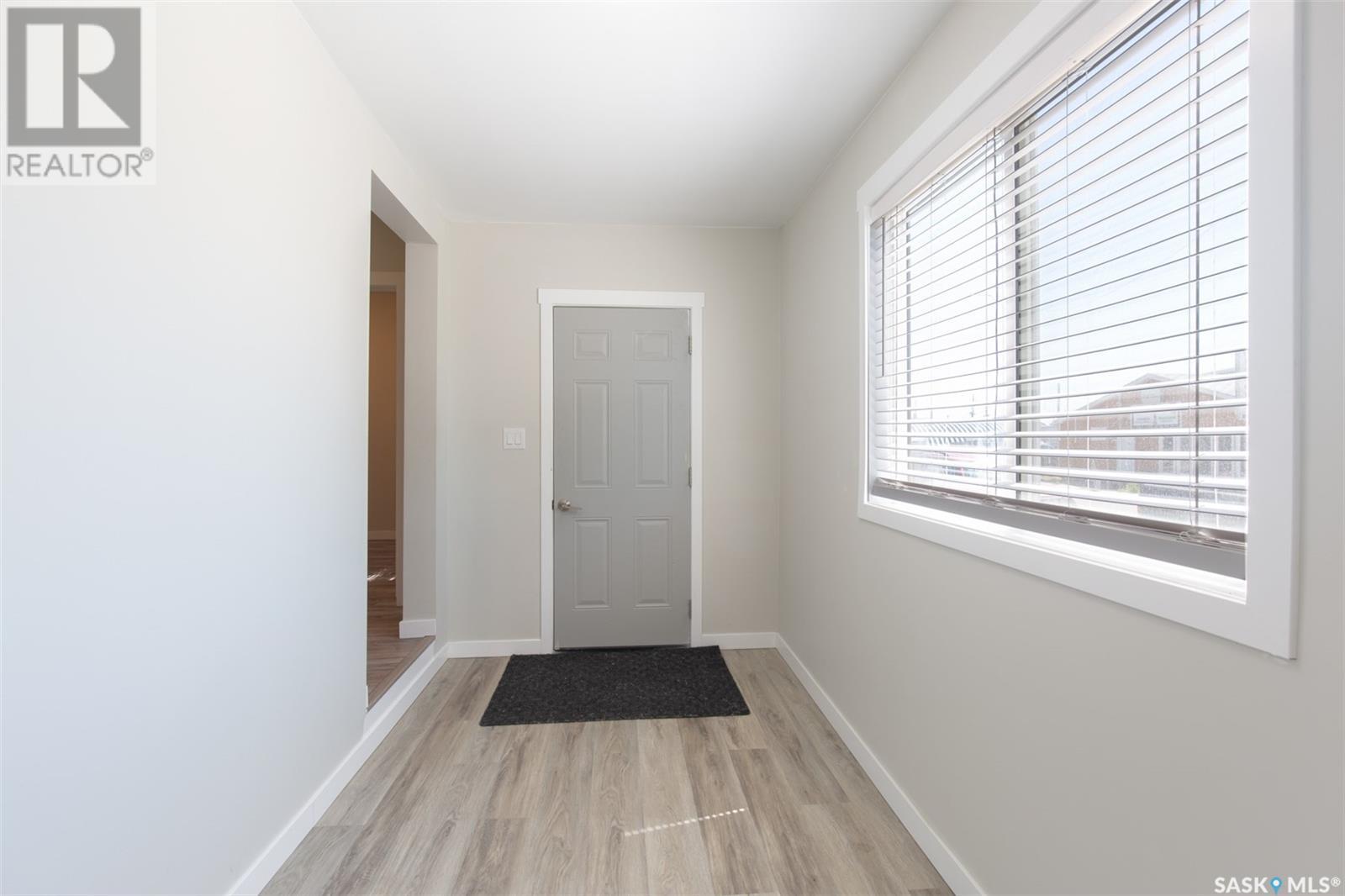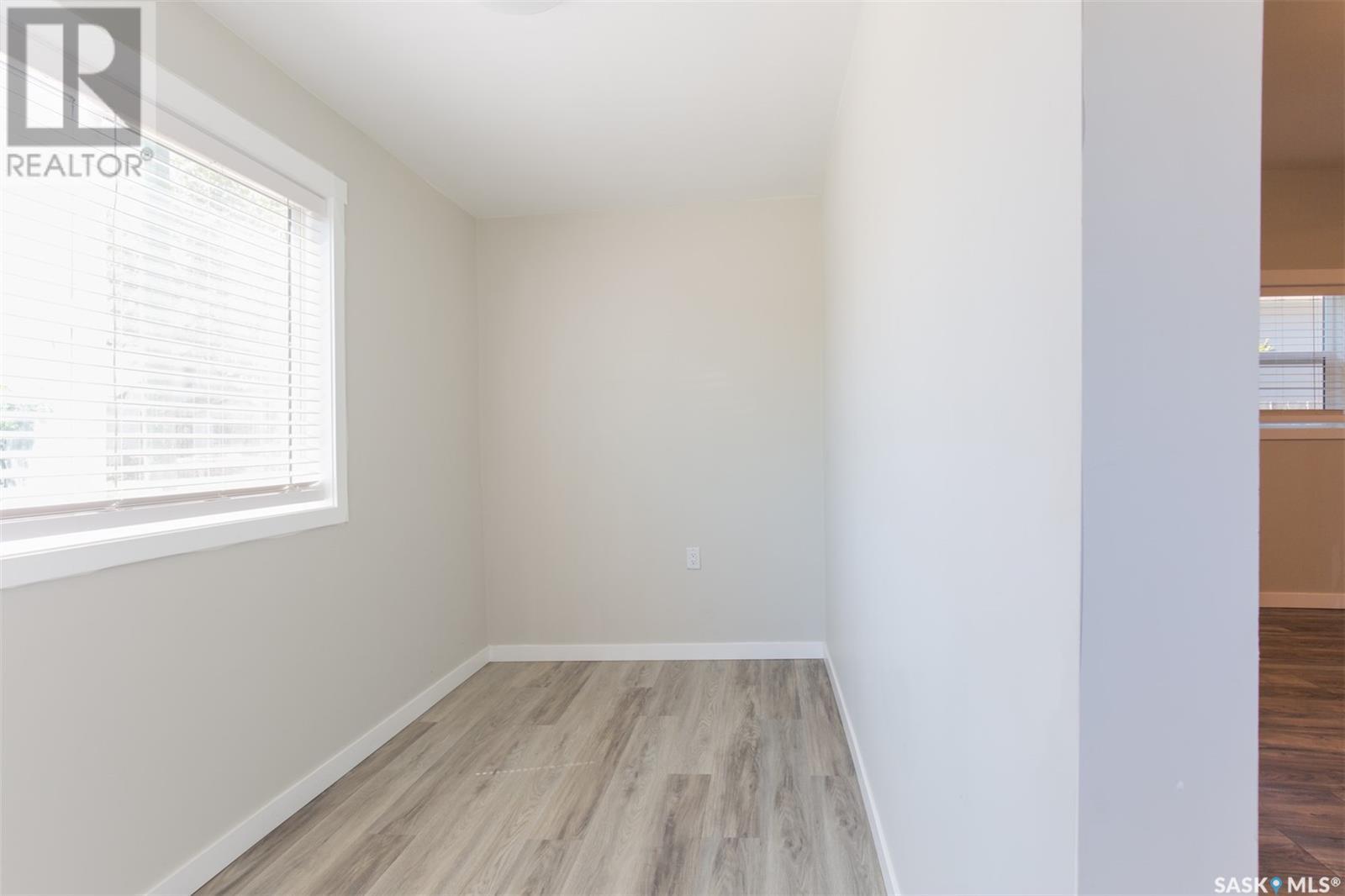950 Ominica Street W Moose Jaw, Saskatchewan S6H 1X7
$259,900
Welcome to this beautiful house on a quiet Ominica street west. It’s located in the desirable palliser area, sitting on a quiet street. This house is newly renovated from the outside to the inside, including new roof shingles, new flooring throughout , new sidings, new windows, new bathrooms , new electrical through the whole house, new furnace , new water heater, new washer and dryer . It’s a move in ready solid house. It first welcomes you with a bright front porch, in main floor there is a spacious living , dining and kitchen open concept area, a brand new 4pc bathroom with washer and dryer and also a bedroom for convenience. Second floor offers two nice sized bedrooms and brand new 3pc bathroom. There is a finished basement with a large area of a family room, a decent sized den or an extra bedroom, also a new furnace, water heater, new electrical panel box. You will enjoy this big and quiet backyard , all fenced up, in the end this beautiful house finishes with a single car garage at the back. You won't (id:41462)
Property Details
| MLS® Number | SK012161 |
| Property Type | Single Family |
| Neigbourhood | Palliser |
| Features | Treed |
Building
| Bathroom Total | 2 |
| Bedrooms Total | 3 |
| Appliances | Washer, Refrigerator, Dishwasher, Dryer, Stove |
| Basement Development | Finished |
| Basement Type | Full (finished) |
| Constructed Date | 1910 |
| Cooling Type | Central Air Conditioning |
| Heating Fuel | Natural Gas |
| Heating Type | Forced Air |
| Stories Total | 2 |
| Size Interior | 972 Ft2 |
| Type | House |
Parking
| Detached Garage | |
| Parking Space(s) | 2 |
Land
| Acreage | No |
| Fence Type | Fence |
| Size Frontage | 33 Ft |
| Size Irregular | 4092.00 |
| Size Total | 4092 Sqft |
| Size Total Text | 4092 Sqft |
Rooms
| Level | Type | Length | Width | Dimensions |
|---|---|---|---|---|
| Second Level | Bedroom | 10'7 x 10'1 | ||
| Second Level | 3pc Bathroom | 8 ft | 8 ft x Measurements not available | |
| Basement | Family Room | 20' x 14'8 | ||
| Basement | Den | 9'8 x 7'8 | ||
| Main Level | Enclosed Porch | 13'1 x 6'4 | ||
| Main Level | Living Room | 13'5 x 23'3 | ||
| Main Level | Kitchen | 11'1 x 11'1 | ||
| Main Level | Bedroom | 11'8 x 8'6 | ||
| Main Level | 4pc Bathroom | 11'4 x 7'10 |
Contact Us
Contact us for more information

Josie Qiao
Salesperson
https://josieq.ca/
70 Athabasca St W
Moose Jaw, Saskatchewan S6H 2B5





























