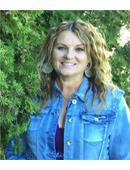950 Haslam Crescent Saskatoon, Saskatchewan S7S 1C7
$585,000
Discover this beautifully maintained 1,218 sq ft fully developed bungalow situated on a desirable corner lot in Silverspring. This home offers exceptional features and ample space, making it perfect for families or those seeking comfort and convenience. Key Features: Spacious & Bright Layout:** Vaulted ceilings throughout the main living areas create an open, airy feel. Gourmet Kitchen:** Large, functional kitchen with plenty of cabinet and counter space—perfect for family meals and entertaining. Three Main Floor Bedrooms:** Including a primary suite with a private 3-piece en-suite. Main Bathroom:** Well-appointed 4-piece bath servicing the main level. Lower Level Retreat:** Spacious family room with a cozy gas fireplace, ideal for relaxing evenings. Additional Bedrooms & Bathrooms:** Large lower-level bedroom, a 3-piece bathroom, and ample storage. Garage Space:** Double attached heated garage plus an oversized heated single garage—great for a man cave or hobby space. Landscaped Yard:** Fully landscaped yard, perfect for outdoor gatherings. Parking:** Large driveway providing plenty of parking for family and guests. This home combines comfort, functionality, and excellent location. Don’t miss out—schedule your viewing today!... As per the Seller’s direction, all offers will be presented on 2025-07-04 at 7:00 PM (id:41462)
Property Details
| MLS® Number | SK011204 |
| Property Type | Single Family |
| Neigbourhood | Silverspring |
| Features | Corner Site |
| Structure | Deck |
Building
| Bathroom Total | 3 |
| Bedrooms Total | 4 |
| Appliances | Washer, Refrigerator, Dishwasher, Dryer, Microwave, Window Coverings, Garage Door Opener Remote(s), Stove |
| Architectural Style | Bungalow |
| Constructed Date | 1995 |
| Fireplace Fuel | Gas |
| Fireplace Present | Yes |
| Fireplace Type | Conventional |
| Heating Fuel | Natural Gas |
| Heating Type | Forced Air |
| Stories Total | 1 |
| Size Interior | 1,218 Ft2 |
| Type | House |
Parking
| Attached Garage | |
| Detached Garage | |
| Heated Garage | |
| Parking Space(s) | 6 |
Land
| Acreage | No |
| Fence Type | Fence |
| Landscape Features | Lawn, Underground Sprinkler |
Rooms
| Level | Type | Length | Width | Dimensions |
|---|---|---|---|---|
| Basement | Family Room | 26 ft ,9 in | 14 ft ,8 in | 26 ft ,9 in x 14 ft ,8 in |
| Basement | Dining Nook | 12 ft ,2 in | 12 ft ,2 in | 12 ft ,2 in x 12 ft ,2 in |
| Basement | Bedroom | 13 ft ,7 in | 12 ft ,6 in | 13 ft ,7 in x 12 ft ,6 in |
| Basement | 3pc Bathroom | Measurements not available | ||
| Basement | Laundry Room | Measurements not available | ||
| Main Level | Living Room | 16 ft ,5 in | 13 ft ,8 in | 16 ft ,5 in x 13 ft ,8 in |
| Main Level | Dining Room | 16 ft ,7 in | 7 ft ,7 in | 16 ft ,7 in x 7 ft ,7 in |
| Main Level | Kitchen | 10 ft ,3 in | 12 ft | 10 ft ,3 in x 12 ft |
| Main Level | 4pc Bathroom | Measurements not available | ||
| Main Level | Bedroom | 9 ft ,9 in | 10 ft | 9 ft ,9 in x 10 ft |
| Main Level | Bedroom | 9 ft ,11 in | 10 ft ,11 in | 9 ft ,11 in x 10 ft ,11 in |
| Main Level | Primary Bedroom | 12 ft ,11 in | 11 ft ,7 in | 12 ft ,11 in x 11 ft ,7 in |
| Main Level | 3pc Ensuite Bath | Measurements not available |
Contact Us
Contact us for more information

Koraley Schneider
Salesperson
714 Duchess Street
Saskatoon, Saskatchewan S7K 0R3




















































