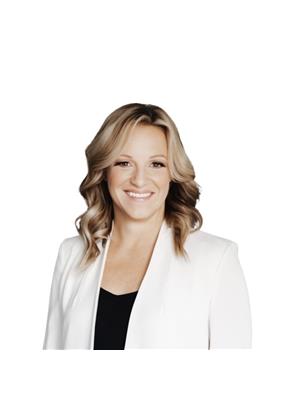940 J Avenue N Saskatoon, Saskatchewan S7L 2L2
$274,900
Welcome to this charming 2-bedroom, 1-bathroom bungalow nestled in the heart of Westmount. This home has a lot of recent upgrades and offers comfortable living in a quiet, friendly neighborhood. Step inside and feel right at home. The layout is simple and efficient, with two comfortable bedrooms, a full bathroom and main floor laundry. The kitchen is ready for your personal touch. The home sits on a spacious lot with a large yard, perfect for gardening, playing, or just relaxing outside. The detached garage is a standout feature, complete with a dedicated workshop and plenty of room for storage—a dream space for any hobbyist or DIY enthusiast. This home is just a short walk to local parks and greenspace, making it easy to enjoy the outdoors. Plus, you're only a short drive from downtown, so you get the best of both worlds: a peaceful retreat and easy access to the city's amenities. This cute bungalow won't last long. Don't miss the chance to make it yours! (id:41462)
Property Details
| MLS® Number | SK016105 |
| Property Type | Single Family |
| Neigbourhood | Westmount |
| Features | Treed, Corner Site |
Building
| Bathroom Total | 1 |
| Bedrooms Total | 2 |
| Appliances | Washer, Refrigerator, Dryer, Microwave, Window Coverings, Garage Door Opener Remote(s), Hood Fan, Storage Shed, Stove |
| Architectural Style | Bungalow |
| Basement Development | Finished |
| Basement Type | Full (finished) |
| Constructed Date | 1946 |
| Cooling Type | Wall Unit |
| Heating Fuel | Natural Gas |
| Heating Type | Forced Air |
| Stories Total | 1 |
| Size Interior | 868 Ft2 |
| Type | House |
Parking
| Detached Garage | |
| Parking Space(s) | 3 |
Land
| Acreage | No |
| Fence Type | Fence |
| Landscape Features | Lawn |
| Size Frontage | 41 Ft ,5 In |
| Size Irregular | 41.5x117 |
| Size Total Text | 41.5x117 |
Rooms
| Level | Type | Length | Width | Dimensions |
|---|---|---|---|---|
| Basement | Den | 12'1" x 14'5" | ||
| Main Level | Kitchen/dining Room | 12' x 17'4" | ||
| Main Level | Living Room | 17'3" x 11'4" | ||
| Main Level | Bedroom | 9'11" x 9'9" | ||
| Main Level | Primary Bedroom | 13'7" x 9'9" | ||
| Main Level | 4pc Bathroom | 4'11" x 7'1" | ||
| Main Level | Laundry Room | 8'11" x 8' |
Contact Us
Contact us for more information

Laura Balyski
Associate Broker
https://www.laurabalyski.ca/
310 Wellman Lane - #210
Saskatoon, Saskatchewan S7T 0J1









































