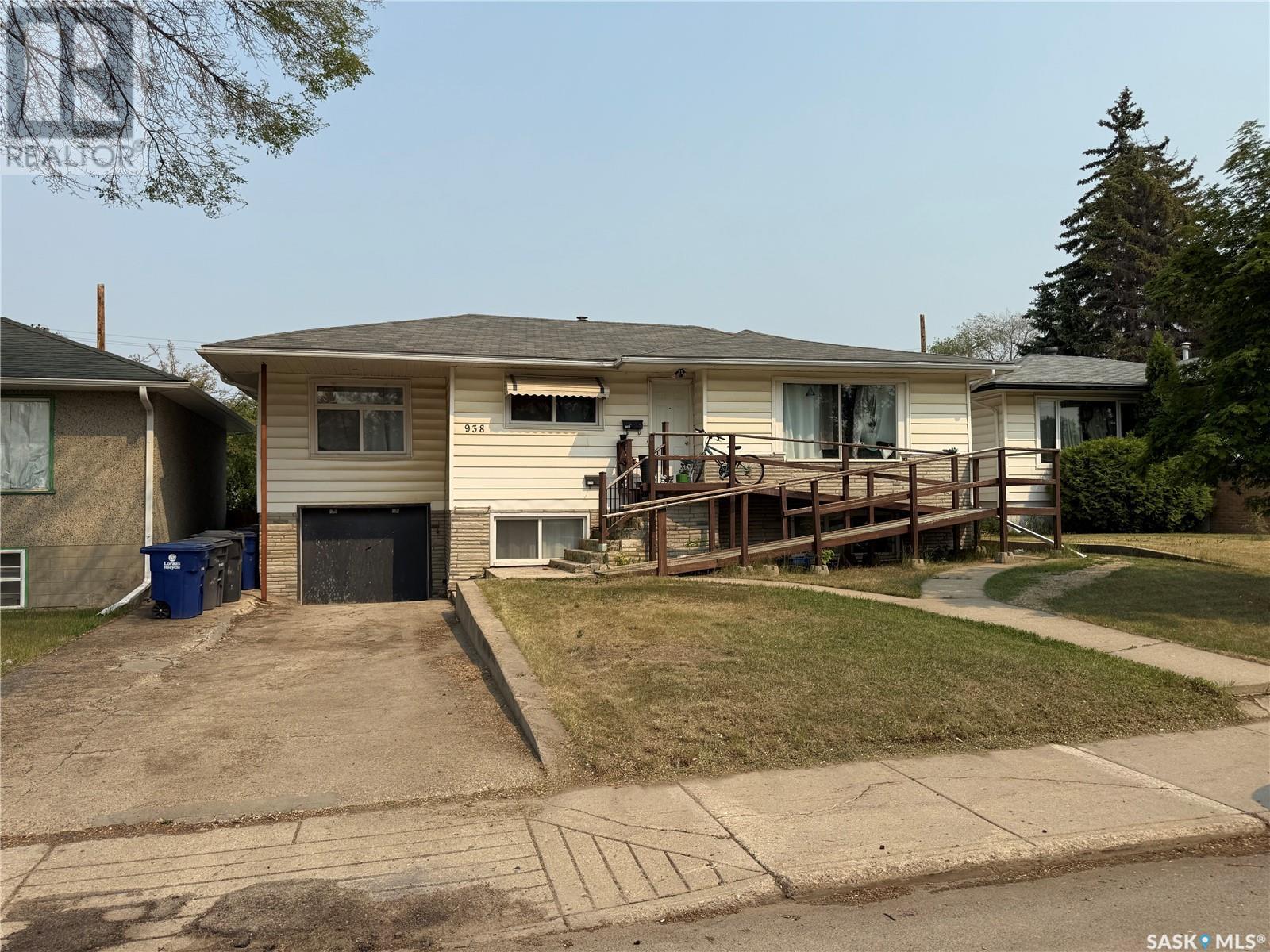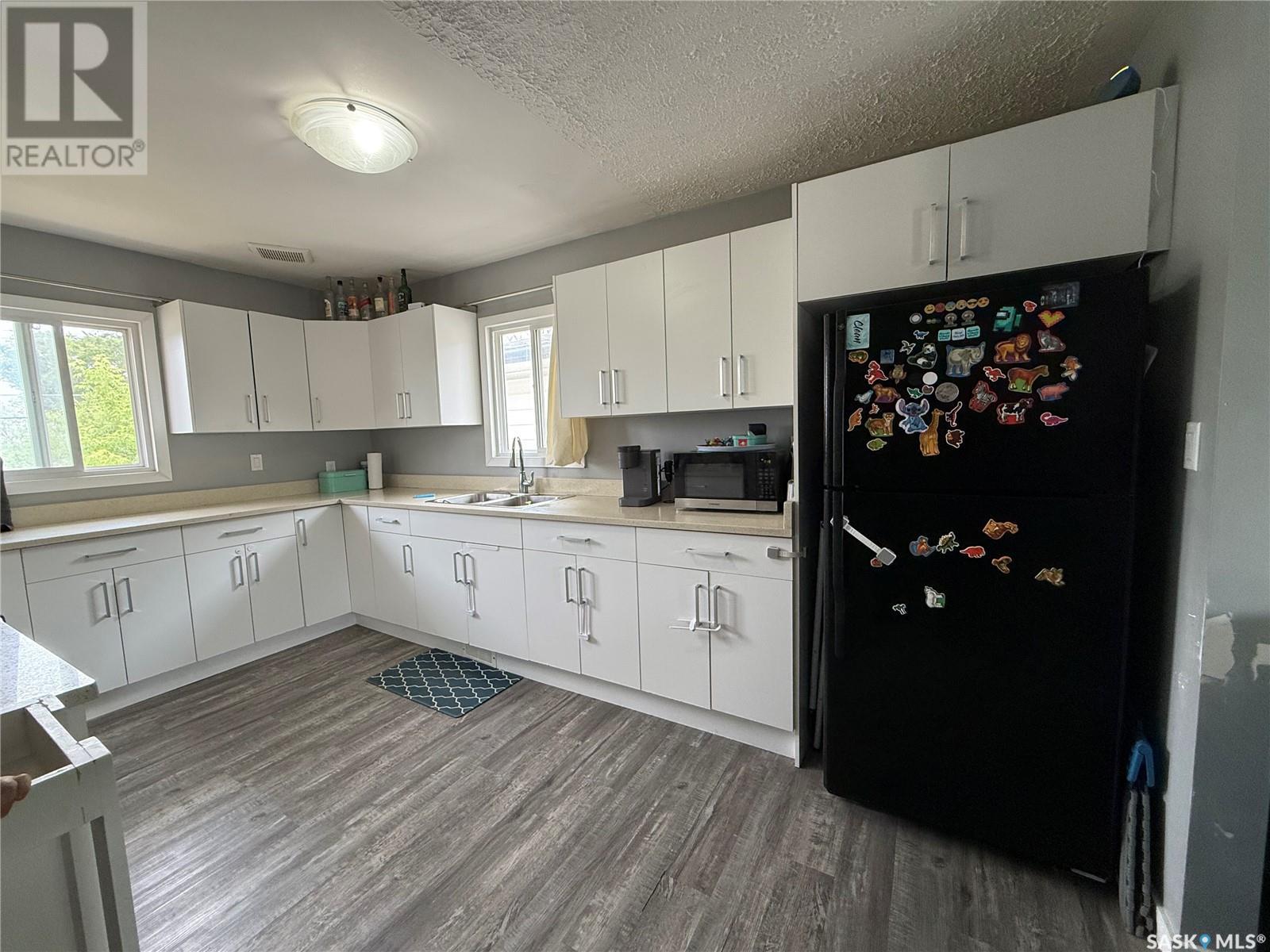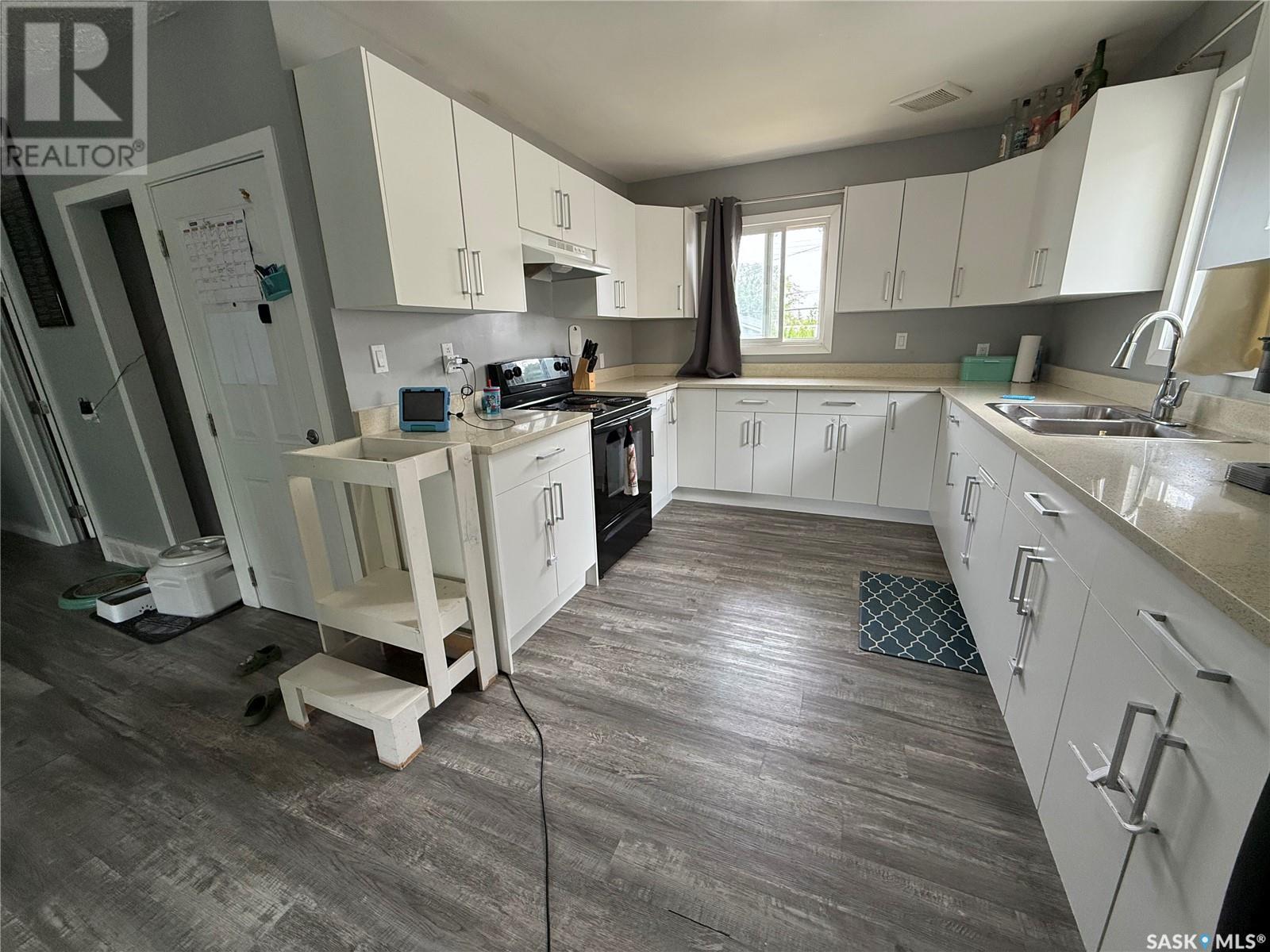938 P Avenue N Saskatoon, Saskatchewan S7L 2W6
$364,900
Investors or home owners, Legal suite & fully renovated! Welcome to 938 Ave P North, a large raised bungalow with wheel chair access. Boasting 3 large bedrooms & 2 full bathrooms on the main, and a 2 bedroom 1 bath Permitted basement suite. This property features: Water proof vinyl plank flooring throughout. Tasteful spacious kitchens with quartz countertops. Common area access to utility room and rear yard. Love the natural light and ambiance of the large updated windows, especially in the suite. Garage has direct access into the utility room. Updated High efficient furnace, water heater, and separate electrical panels makes this turn-key investment a slam dunk! Don’t delay call a REALTOR® for a private showing today. (id:41462)
Property Details
| MLS® Number | SK009219 |
| Property Type | Single Family |
| Neigbourhood | Mount Royal SA |
| Features | Lane, Rectangular, Wheelchair Access, Paved Driveway |
Building
| Bathroom Total | 3 |
| Bedrooms Total | 5 |
| Appliances | Washer, Refrigerator, Dryer, Stove |
| Architectural Style | Raised Bungalow |
| Basement Development | Finished |
| Basement Type | Full (finished) |
| Constructed Date | 1957 |
| Fireplace Fuel | Gas |
| Fireplace Present | Yes |
| Fireplace Type | Conventional |
| Heating Fuel | Natural Gas |
| Heating Type | Forced Air |
| Stories Total | 1 |
| Size Interior | 1,180 Ft2 |
| Type | House |
Parking
| Attached Garage | |
| Parking Pad | |
| Parking Space(s) | 2 |
Land
| Acreage | No |
| Fence Type | Partially Fenced |
| Landscape Features | Lawn |
| Size Frontage | 52 Ft |
| Size Irregular | 5398.00 |
| Size Total | 5398 Sqft |
| Size Total Text | 5398 Sqft |
Rooms
| Level | Type | Length | Width | Dimensions |
|---|---|---|---|---|
| Basement | Kitchen | 13 ft | 7 ft | 13 ft x 7 ft |
| Basement | Living Room | 9 ft | 10 ft | 9 ft x 10 ft |
| Basement | Bedroom | 9 ft | 12 ft | 9 ft x 12 ft |
| Basement | Bedroom | 9 ft | 9 ft | 9 ft x 9 ft |
| Basement | 4pc Bathroom | Measurements not available | ||
| Basement | Laundry Room | 10 ft | 10 ft | 10 ft x 10 ft |
| Main Level | Living Room | 12 ft | 21 ft | 12 ft x 21 ft |
| Main Level | Kitchen | 10 ft | 15 ft | 10 ft x 15 ft |
| Main Level | 4pc Bathroom | Measurements not available | ||
| Main Level | Bedroom | 9 ft | 10 ft | 9 ft x 10 ft |
| Main Level | Bedroom | 11 ft | 9 ft | 11 ft x 9 ft |
| Main Level | Primary Bedroom | 10 ft | 13 ft | 10 ft x 13 ft |
| Main Level | 4pc Ensuite Bath | Measurements not available |
Contact Us
Contact us for more information

Tyler Strand
Salesperson
https://investinginsaskatoon.com/
#211 - 220 20th St W
Saskatoon, Saskatchewan S7M 0W9




























