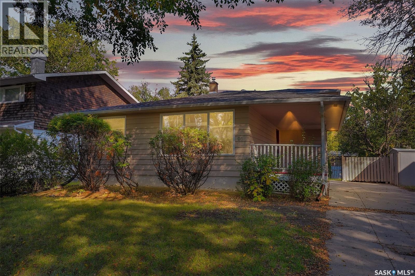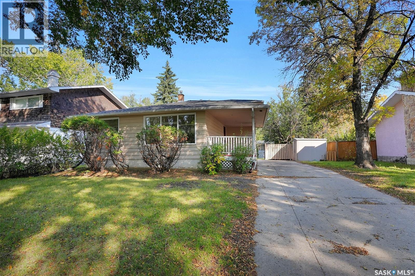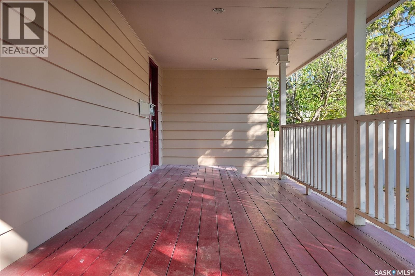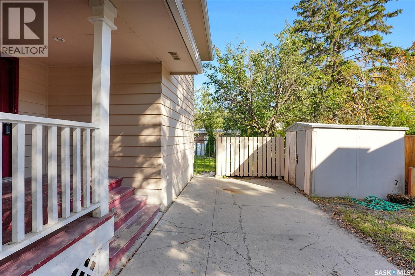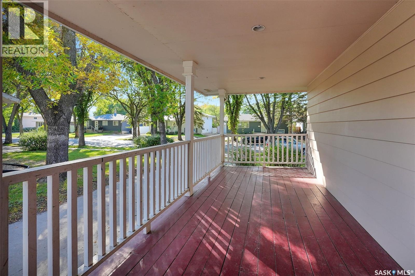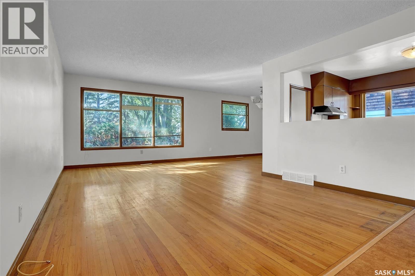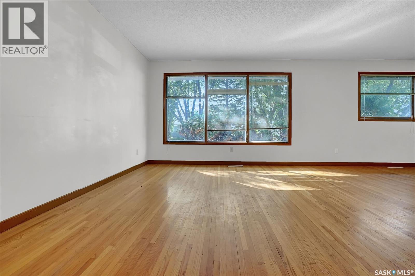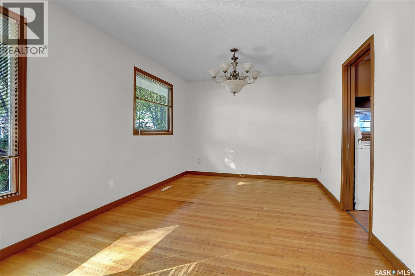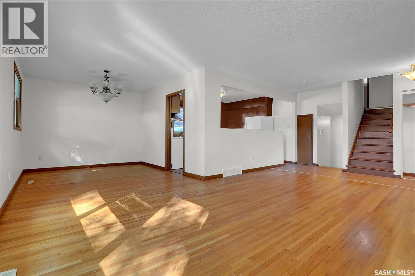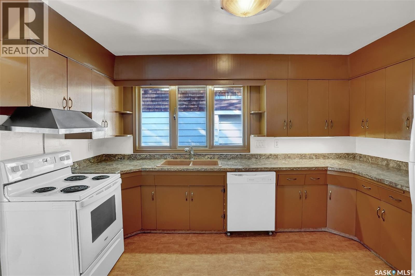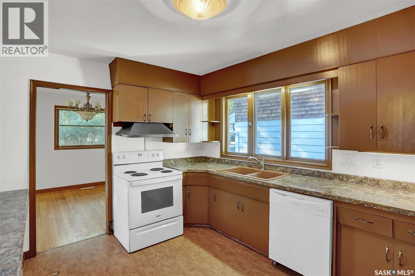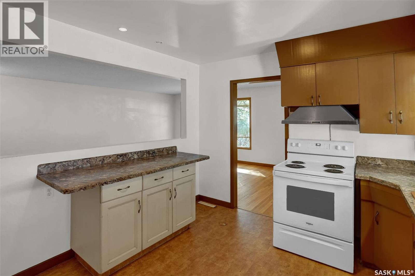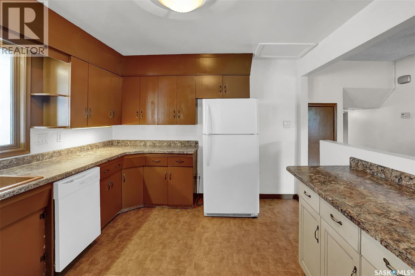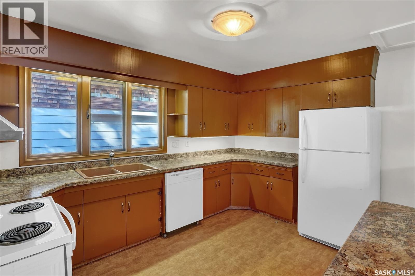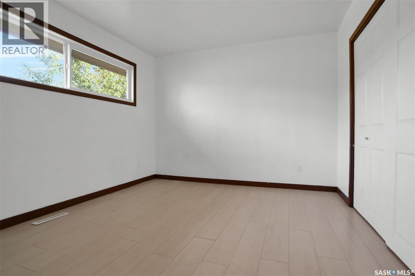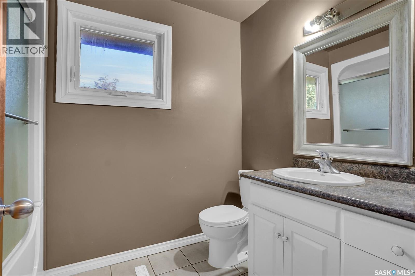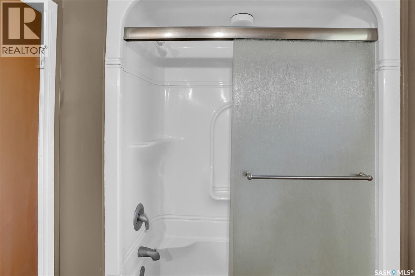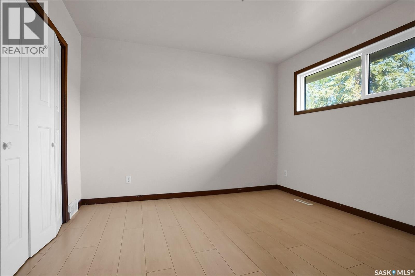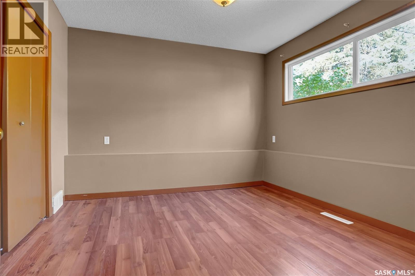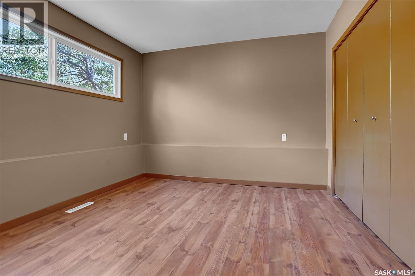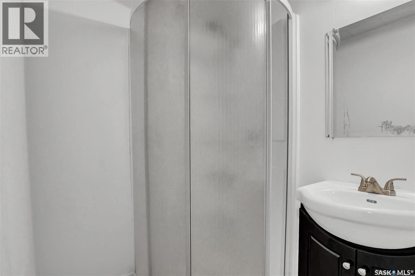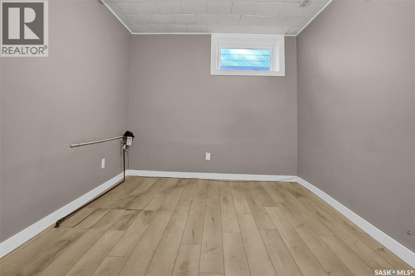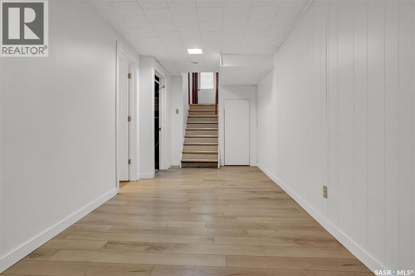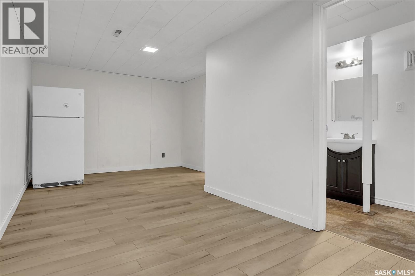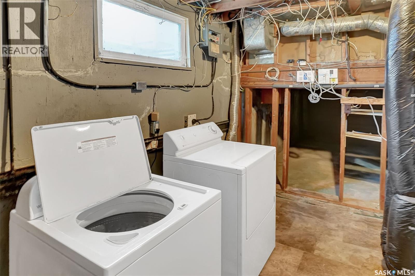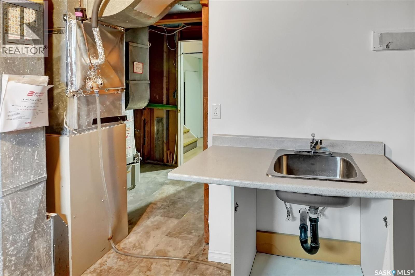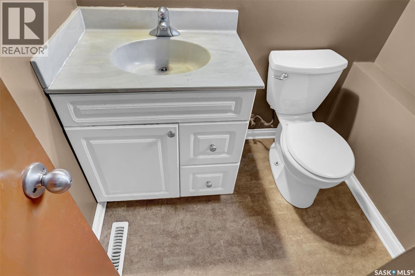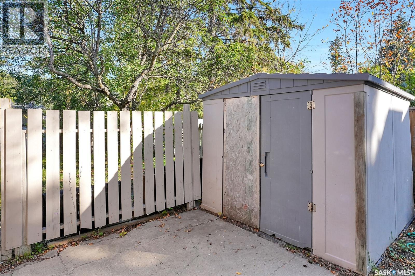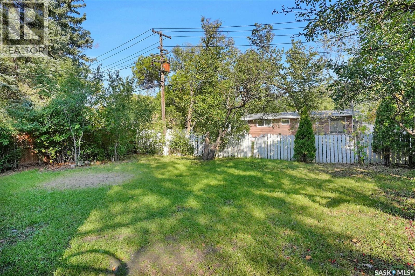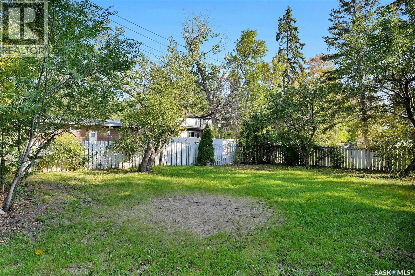93 Bell Street Regina, Saskatchewan S4S 5V2
$349,000
Welcome to 93 Bell st, this 4 split home is located in a desirable neighbourhood Hillsdale, close to elementary, Campbell high school, and all south end amenities! This 4bedrooms and 3baths home features a large front veranda, hardwood flooring throughout the living room and dining room, large windows give abundance of natural light. A spacious kitchen with upgraded countertops with a breakfast bar. The 2nd level offers two good size bedrooms and 4pc bath, the 3rd level offers another two bedrooms and 2pc bath, the basement is fully developed a recreation room, a den, plus another 2pc bath with a shower room. There’s a potential room for a single garage at the front driveway. Upgrade in the last few years: Shingles, some windows, bathrooms, basement flooring etc. (id:41462)
Property Details
| MLS® Number | SK018958 |
| Property Type | Single Family |
| Neigbourhood | Hillsdale |
| Features | Treed, Rectangular |
Building
| Bathroom Total | 3 |
| Bedrooms Total | 4 |
| Appliances | Washer, Refrigerator, Dishwasher, Dryer, Hood Fan, Storage Shed, Stove |
| Basement Development | Partially Finished |
| Basement Type | Partial (partially Finished) |
| Constructed Date | 1962 |
| Construction Style Split Level | Split Level |
| Cooling Type | Central Air Conditioning |
| Heating Fuel | Natural Gas |
| Heating Type | Forced Air |
| Size Interior | 1,472 Ft2 |
| Type | House |
Parking
| None | |
| Parking Space(s) | 2 |
Land
| Acreage | No |
| Fence Type | Fence |
| Landscape Features | Lawn |
| Size Irregular | 6584.00 |
| Size Total | 6584 Sqft |
| Size Total Text | 6584 Sqft |
Rooms
| Level | Type | Length | Width | Dimensions |
|---|---|---|---|---|
| Second Level | Bedroom | 10 ft | 10 ft ,9 in | 10 ft x 10 ft ,9 in |
| Second Level | Bedroom | 10 ft | 10 ft ,9 in | 10 ft x 10 ft ,9 in |
| Second Level | 4pc Bathroom | Measurements not available | ||
| Third Level | Bedroom | 10 ft | 10 ft ,9 in | 10 ft x 10 ft ,9 in |
| Third Level | Bedroom | 10 ft | 10 ft | 10 ft x 10 ft |
| Third Level | 2pc Bathroom | Measurements not available | ||
| Basement | Other | 7 ft ,9 in | 21 ft | 7 ft ,9 in x 21 ft |
| Basement | 2pc Bathroom | Measurements not available | ||
| Basement | Laundry Room | Measurements not available | ||
| Basement | Den | 8 ft ,6 in | 11 ft | 8 ft ,6 in x 11 ft |
| Main Level | Living Room | 12 ft | 17 ft ,9 in | 12 ft x 17 ft ,9 in |
| Main Level | Kitchen | 10 ft | 12 ft ,9 in | 10 ft x 12 ft ,9 in |
| Main Level | Dining Room | 9 ft ,9 in | 11 ft | 9 ft ,9 in x 11 ft |
Contact Us
Contact us for more information

Qing Zhang
Salesperson
https://www.sinp.ca/
202-2595 Quance Street East
Regina, Saskatchewan S4V 2Y8



