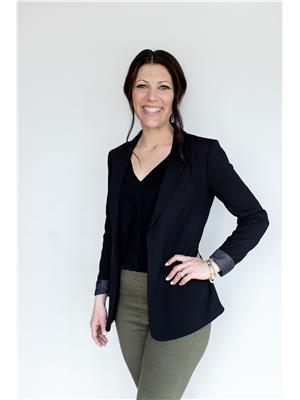929 Trotter Crescent Saskatoon, Saskatchewan S7L 3P9
$339,900
Fresh to the market, this 1,035 sq. ft. bungalow delivers modern functionality, stylish upgrades and the bonus of income potential. Perfectly situated on a quiet crescent tucked away in Mount Royal, it is steps from schools, dog parks, and walking paths — an ideal setting for families or investors. Offered at $339,900 and loaded with extras, it is completely turn-key. The main floor features a warm, welcoming living room with gleaming hardwood floors and a sunlit bay window. The open dining area flows into a bright kitchen with timeless white cabinetry, ample storage, backyard views and all appliances included. Two generous bedrooms, a bright den, 4-piece bathroom and convenient main-floor laundry complete this level. A separate side entrance complete with built-in cabinets leads to a fully finished lower level. Refreshed with fresh paint and a smart, open-concept layout, it is perfect as a mother-in-law suite or revenue-generating rental. This space includes two sizeable bedrooms, a second full bathroom, and a bright, open concept kitchen, living and dining area, plus dedicated laundry and storage. Upgrades to this home include durable stucco siding, soffits, and eaves, shingles, windows, and an updated furnace. The immaculate yard offers low-maintenance landscaping, a large patio for entertaining, and a no-maintenance fence. The double garage keeps vehicles warm in winter, while front driveway parking adds convenience. This is a rare opportunity to own a modern, move-in ready home with built-in income potential in a fantastic location.... As per the Seller’s direction, all offers will be presented on 2025-08-18 at 1:00 PM (id:41462)
Property Details
| MLS® Number | SK015435 |
| Property Type | Single Family |
| Neigbourhood | Mount Royal SA |
| Features | Treed, Lane |
| Structure | Patio(s) |
Building
| Bathroom Total | 2 |
| Bedrooms Total | 4 |
| Appliances | Washer, Refrigerator, Dishwasher, Dryer, Microwave, Alarm System, Freezer, Window Coverings, Garage Door Opener Remote(s), Hood Fan, Stove |
| Architectural Style | Bungalow |
| Basement Development | Finished |
| Basement Type | Full (finished) |
| Constructed Date | 1961 |
| Cooling Type | Central Air Conditioning |
| Fire Protection | Alarm System |
| Heating Fuel | Natural Gas |
| Heating Type | Forced Air |
| Stories Total | 1 |
| Size Interior | 1,035 Ft2 |
| Type | House |
Parking
| Detached Garage | |
| Parking Space(s) | 3 |
Land
| Acreage | No |
| Fence Type | Fence |
| Landscape Features | Lawn, Underground Sprinkler |
| Size Frontage | 50 Ft |
| Size Irregular | 50x104 |
| Size Total Text | 50x104 |
Rooms
| Level | Type | Length | Width | Dimensions |
|---|---|---|---|---|
| Basement | Living Room | 13'3 x 10'4 | ||
| Basement | Kitchen | 12' x 10'8 | ||
| Basement | Bedroom | 9'7 x 11'8 | ||
| Basement | Bedroom | 9'7 x 11'10 | ||
| Basement | 4pc Bathroom | 8' x 4'6 | ||
| Basement | Laundry Room | 11'4 x 10' | ||
| Main Level | Dining Room | 11'6 x 6'9 | ||
| Main Level | Kitchen | 11'6 x 8'9 | ||
| Main Level | Den | 11'4 x 8'4 | ||
| Main Level | Bedroom | 10'5 x 8'4 | ||
| Main Level | Bedroom | 10'9 x 11'4 | ||
| Main Level | 4pc Bathroom | 8'5 x 4'7 | ||
| Main Level | Living Room | 13'10 x 12'8 |
Contact Us
Contact us for more information

Miranda Ardell
Salesperson
https://www.mirandaardell.ca/
714 Duchess Street
Saskatoon, Saskatchewan S7K 0R3
















































