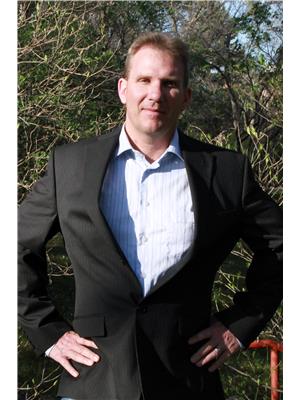928 Fairford Street E Moose Jaw, Saskatchewan S6H 0G4
1 Bedroom
1 Bathroom
665 ft2
Bungalow
Forced Air
$129,900
This well-designed home offers a practical layout with plenty of potential. The spacious foyer welcomes you into a functional kitchen, flowing into a comfortable living room that’s perfect for both relaxing and entertaining. The primary bedroom is located upstairs, providing privacy, while the lower-level den offers a versatile space for a home office, guest room, or hobby area. The property features great curb appeal and a double detached garage, adding convenience and value. With just a touch of TLC, this home is ready to be personalized and transformed into something truly special. An excellent opportunity for first-time buyers, downsizers, or investors. (id:41462)
Property Details
| MLS® Number | SK016924 |
| Property Type | Single Family |
| Neigbourhood | Hillcrest MJ |
| Features | Rectangular |
Building
| Bathroom Total | 1 |
| Bedrooms Total | 1 |
| Appliances | Washer, Refrigerator, Dishwasher, Dryer, Stove |
| Architectural Style | Bungalow |
| Basement Development | Partially Finished |
| Basement Type | Partial (partially Finished) |
| Constructed Date | 1952 |
| Heating Fuel | Natural Gas |
| Heating Type | Forced Air |
| Stories Total | 1 |
| Size Interior | 665 Ft2 |
| Type | House |
Parking
| Detached Garage | |
| Parking Space(s) | 2 |
Land
| Acreage | No |
| Size Frontage | 37 Ft ,5 In |
| Size Irregular | 6250.00 |
| Size Total | 6250 Sqft |
| Size Total Text | 6250 Sqft |
Rooms
| Level | Type | Length | Width | Dimensions |
|---|---|---|---|---|
| Basement | Laundry Room | 12 ft ,5 in | 4 ft ,6 in | 12 ft ,5 in x 4 ft ,6 in |
| Basement | Den | 9 ft ,2 in | 7 ft ,7 in | 9 ft ,2 in x 7 ft ,7 in |
| Main Level | Foyer | 12 ft | 15 ft ,5 in | 12 ft x 15 ft ,5 in |
| Main Level | Kitchen/dining Room | 18 ft | 10 ft | 18 ft x 10 ft |
| Main Level | Living Room | 17 ft ,2 in | 13 ft ,2 in | 17 ft ,2 in x 13 ft ,2 in |
| Main Level | Bedroom | 14 ft ,2 in | 7 ft ,1 in | 14 ft ,2 in x 7 ft ,1 in |
| Main Level | 4pc Bathroom | Measurements not available |
Contact Us
Contact us for more information

Trevor Mcpherson
Branch Manager
https://pankoandassociates.com/trevor-mcpherson/
https://www.facebook.com/trevor.mcpherson.98/
https://www.instagram.com/tmachomes_/?hl=en
Royal LePage Next Level
1-24 Chester Road
Moose Jaw, Saskatchewan S6J 1M2
1-24 Chester Road
Moose Jaw, Saskatchewan S6J 1M2

















