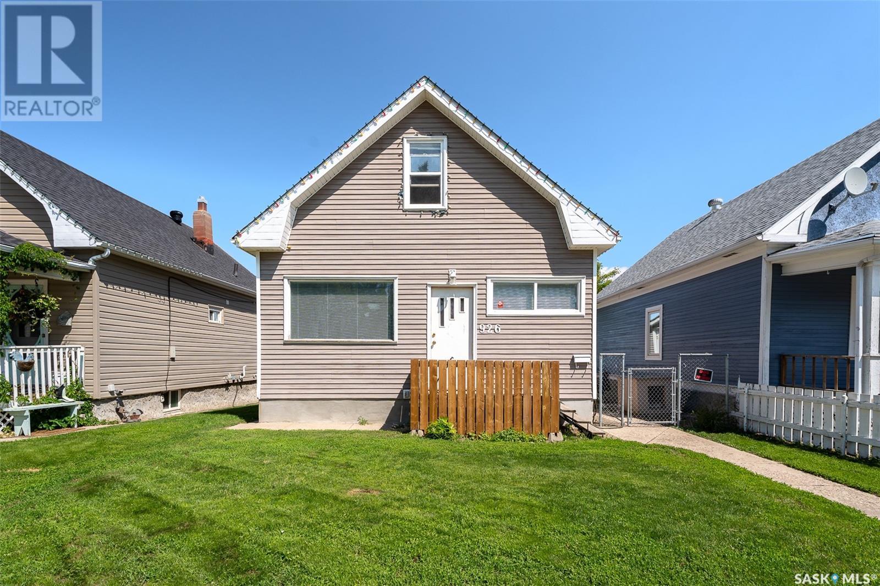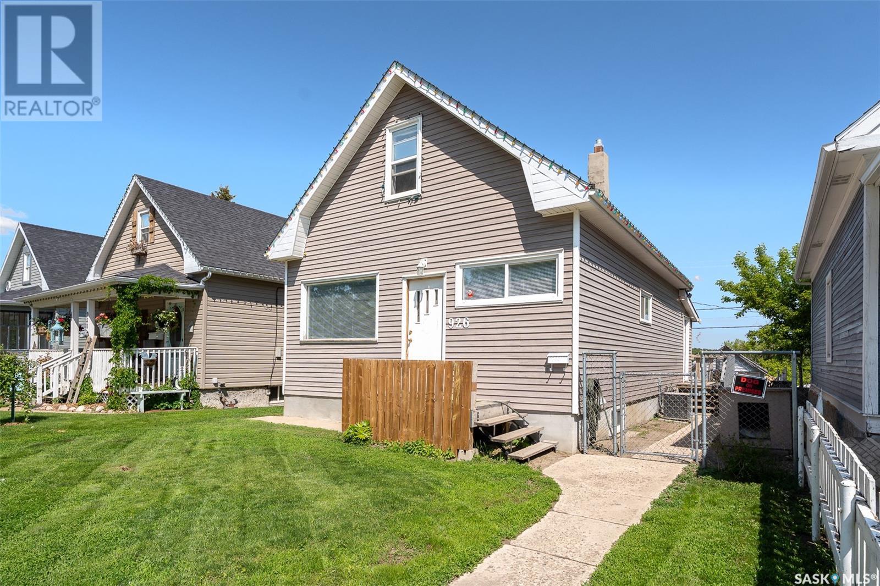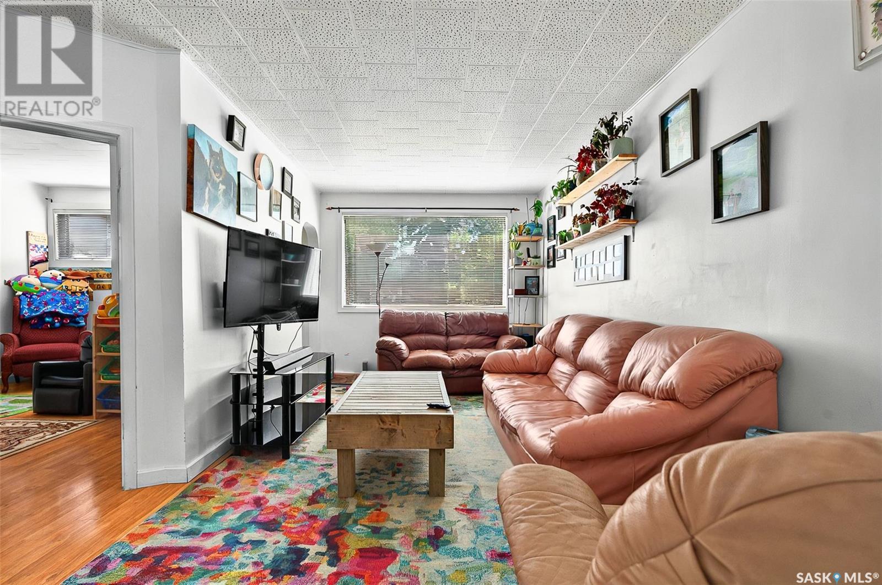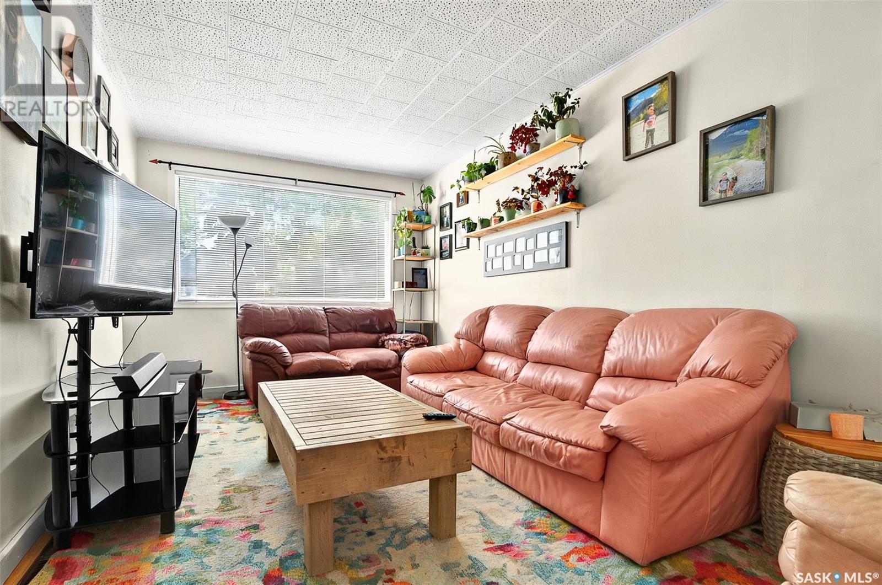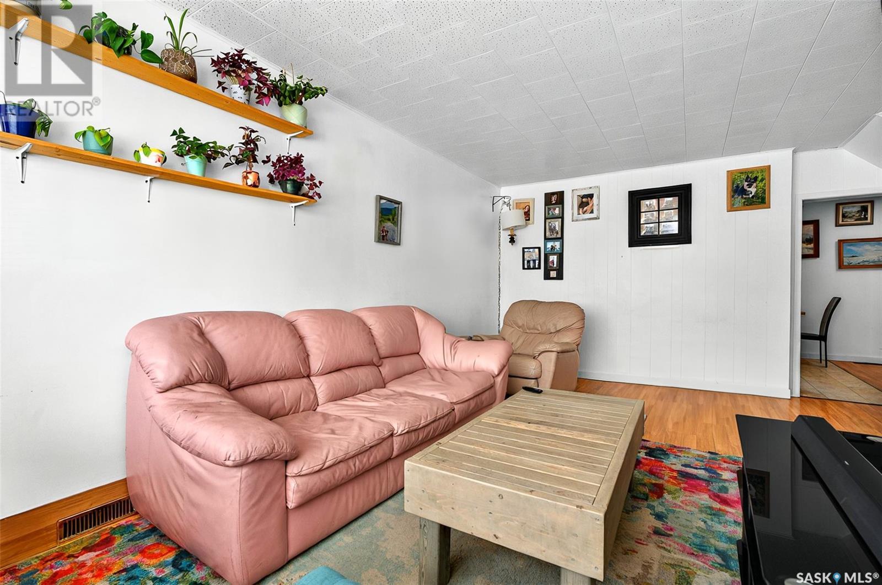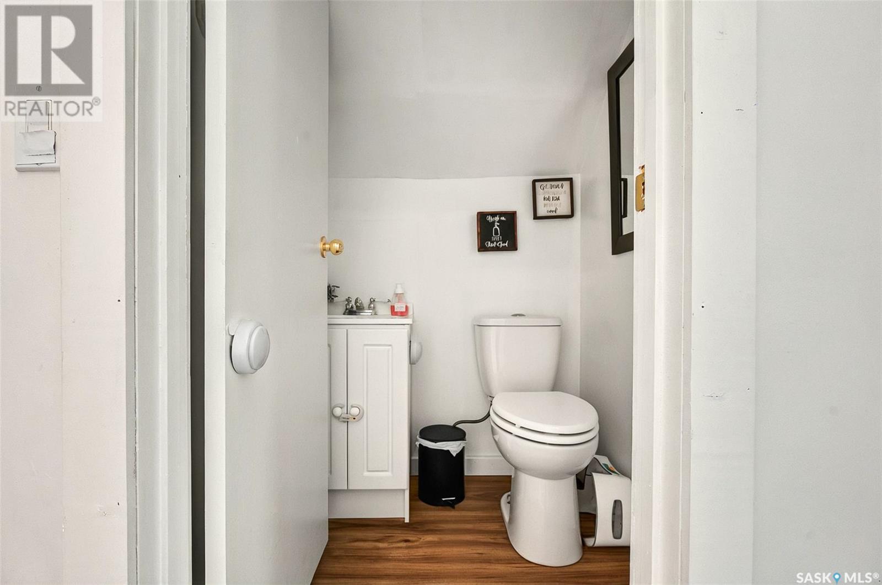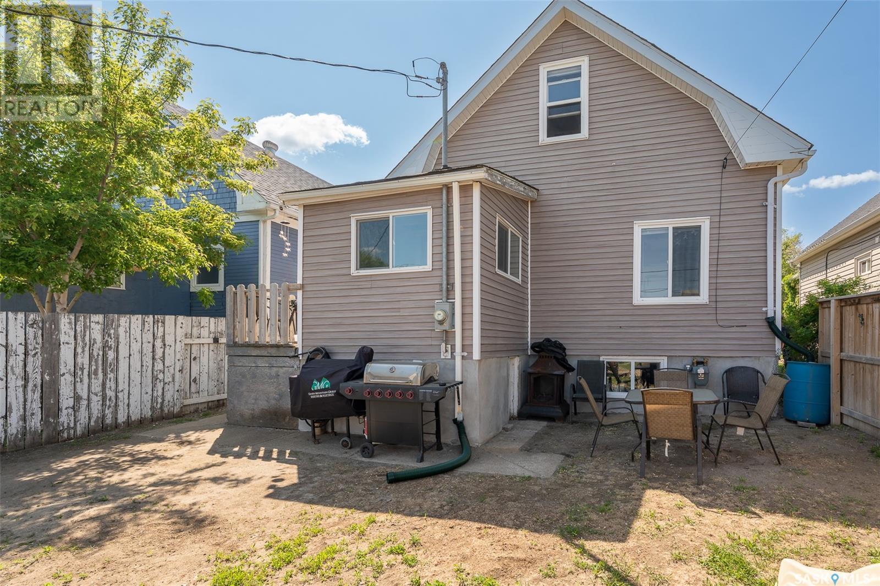926 Lillooet Street W Moose Jaw, Saskatchewan S6H 4Z8
$189,900
Welcome to this well-laid-out 1½-storey home perfectly situated on South Hill, backing onto peaceful open space for added privacy and a serene view. With 3 bedrooms and 3 bathrooms, this home offers a versatile layout ideal for families or anyone looking for extra room to spread out. The main floor features a cozy living area, a conveniently located bedroom, and a full bathroom. Upstairs, you’ll find two more bedrooms and a 2-piece bathroom, creating a perfect setup for kids or guests. Downstairs, enjoy a comfortable family room along with an additional bathroom—great for relaxing or entertaining. Outside, you’ll love the large shed for extra storage and the spacious backyard that opens to nature with no rear neighbors. This is a great opportunity to enjoy the quiet charm of South Hill with all the space you need. Some recent updates include Back entry (2024) carpet on stairs & in basement(2024) Basement bathroom (2024) Foundation repoured (2016) Some windows. (id:41462)
Property Details
| MLS® Number | SK007593 |
| Property Type | Single Family |
| Neigbourhood | Westmount/Elsom |
| Features | Treed, Rectangular |
Building
| Bathroom Total | 3 |
| Bedrooms Total | 3 |
| Appliances | Washer, Refrigerator, Dryer, Window Coverings, Storage Shed, Stove |
| Basement Development | Partially Finished |
| Basement Type | Full (partially Finished) |
| Constructed Date | 1912 |
| Cooling Type | Central Air Conditioning |
| Heating Fuel | Natural Gas |
| Heating Type | Forced Air |
| Stories Total | 2 |
| Size Interior | 660 Ft2 |
| Type | House |
Parking
| None | |
| Parking Space(s) | 2 |
Land
| Acreage | No |
| Fence Type | Fence |
| Landscape Features | Lawn |
| Size Frontage | 33 Ft |
| Size Irregular | 33x110 |
| Size Total Text | 33x110 |
Rooms
| Level | Type | Length | Width | Dimensions |
|---|---|---|---|---|
| Second Level | Bedroom | 9 ft ,5 in | 12 ft | 9 ft ,5 in x 12 ft |
| Second Level | Bedroom | 9 ft ,5 in | 8 ft ,9 in | 9 ft ,5 in x 8 ft ,9 in |
| Second Level | 2pc Bathroom | 4 ft | 4 ft | 4 ft x 4 ft |
| Basement | Family Room | 9 ft | 26 ft | 9 ft x 26 ft |
| Basement | 3pc Bathroom | 9 ft | 9 ft ,6 in | 9 ft x 9 ft ,6 in |
| Main Level | Kitchen | 9 ft | 21 ft | 9 ft x 21 ft |
| Main Level | Living Room | 10 ft | 9 ft ,6 in | 10 ft x 9 ft ,6 in |
| Main Level | Bedroom | 8 ft | 11 ft ,4 in | 8 ft x 11 ft ,4 in |
| Main Level | Mud Room | 8 ft | 7 ft ,5 in | 8 ft x 7 ft ,5 in |
| Main Level | 4pc Bathroom | 5 ft | 7 ft ,6 in | 5 ft x 7 ft ,6 in |
Contact Us
Contact us for more information
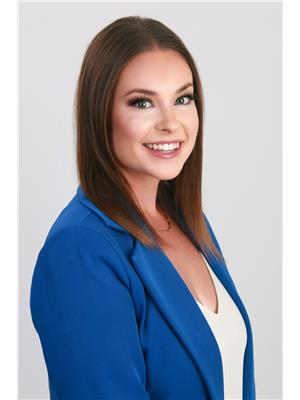
Katie Gadd
Salesperson
140 Main St. N.
Moose Jaw, Saskatchewan S6H 3J7



