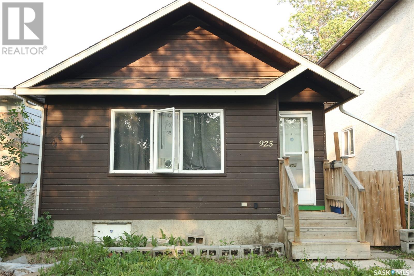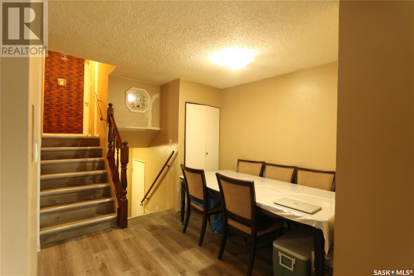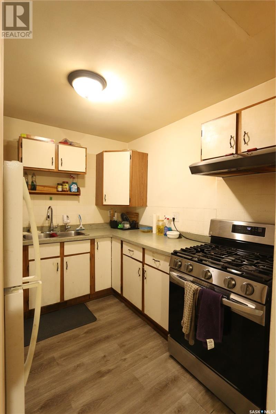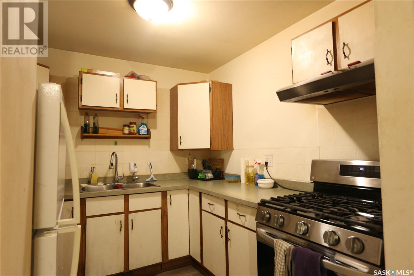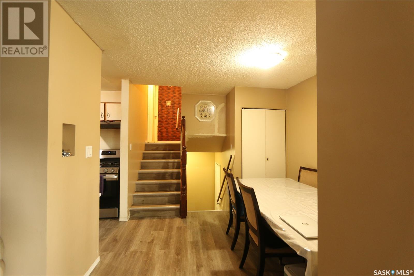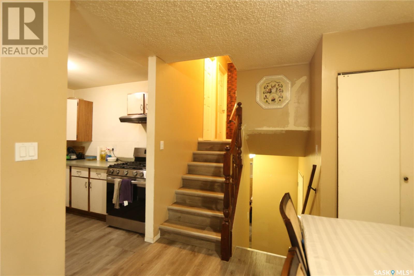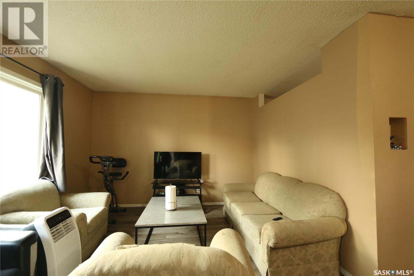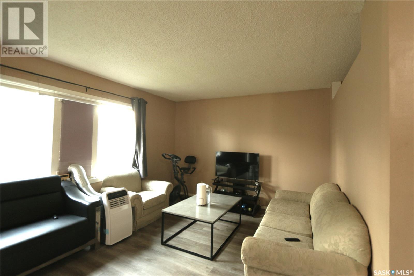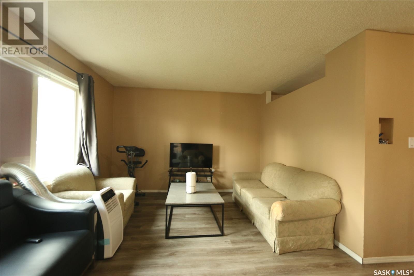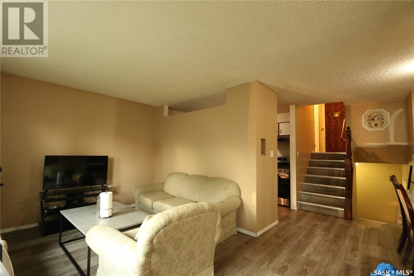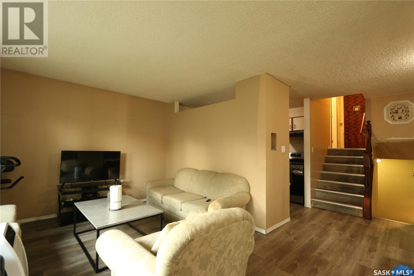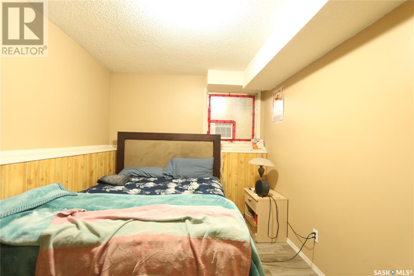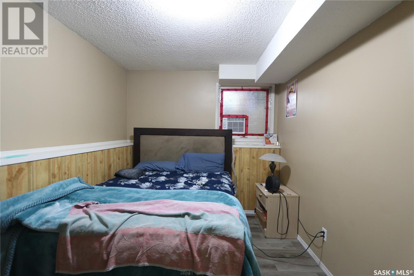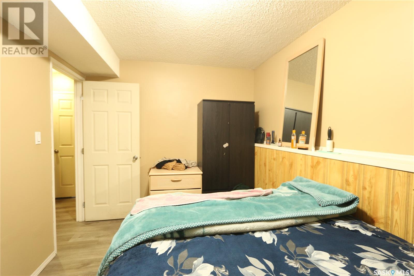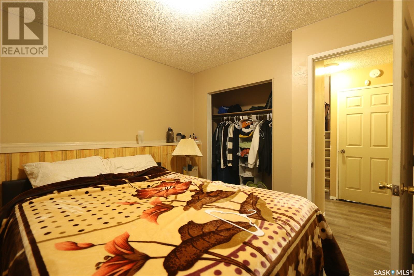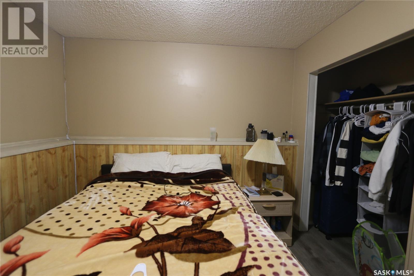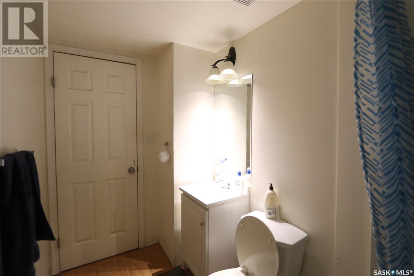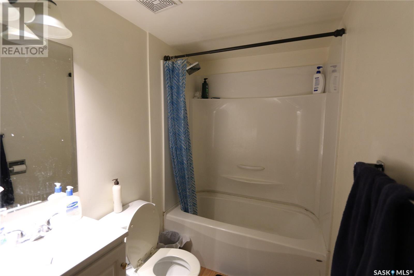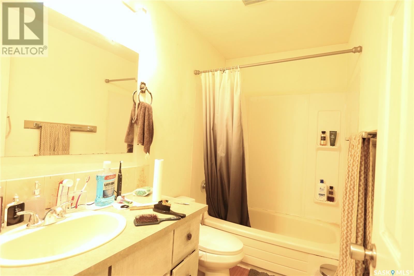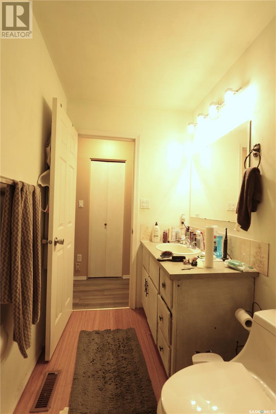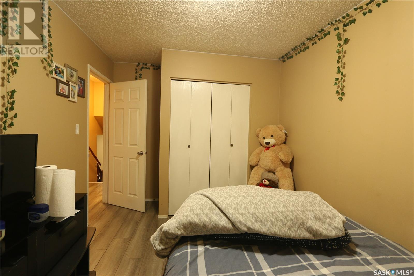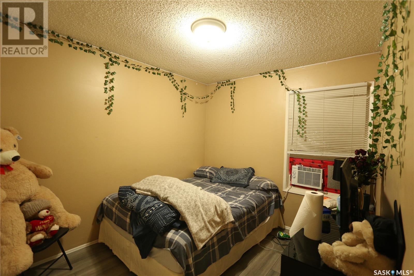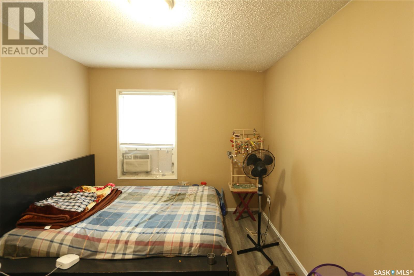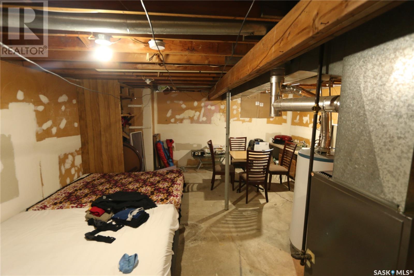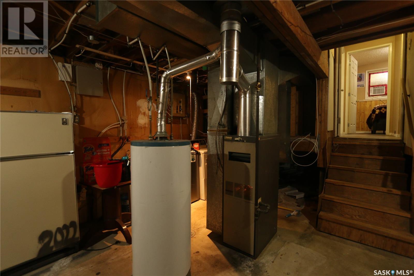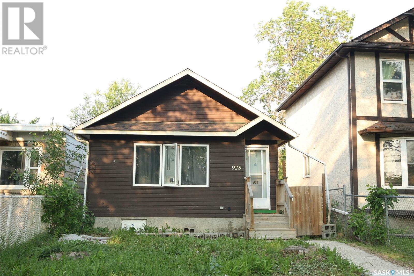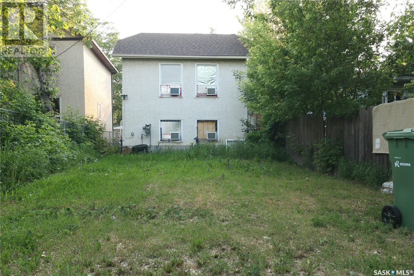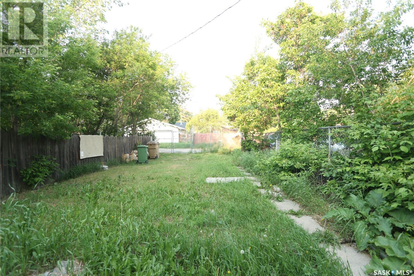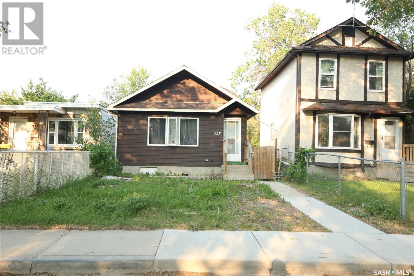925 Montague Street Regina, Saskatchewan S4T 3H4
$229,000
Welcome to 925 Montague Street, Regina, SK – a spacious and affordable 4-level split home offering 1,152 sq ft of potential in the heart of Washington Park. Built in 1982, this home features 4 bedrooms and 2 full bathrooms, making it a great option for a growing family or an excellent revenue property. The main floor offers a bright living room, a dining area, and a functional kitchen equipped with a gas stove. On the second level, you'll find two comfortable bedrooms and a four-piece bathroom. The lower level adds two additional bedrooms and another full bathroom, providing plenty of space for everyone. The basement is undeveloped, offering extra storage or the opportunity to finish it to your liking. Located on a quiet block right beside a school and close to all essential amenities, this home offers both convenience and great curb appeal. Don't miss your chance—contact your real estate agent to book a private showing today! (id:41462)
Property Details
| MLS® Number | SK009688 |
| Property Type | Single Family |
| Neigbourhood | Washington Park |
| Features | Rectangular |
Building
| Bathroom Total | 2 |
| Bedrooms Total | 4 |
| Appliances | Washer, Refrigerator, Dryer, Stove |
| Basement Development | Unfinished |
| Basement Type | Full, Partial, Crawl Space (unfinished) |
| Constructed Date | 1982 |
| Construction Style Split Level | Split Level |
| Cooling Type | Window Air Conditioner |
| Heating Fuel | Natural Gas |
| Heating Type | Forced Air |
| Size Interior | 1,152 Ft2 |
| Type | House |
Parking
| None |
Land
| Acreage | No |
| Fence Type | Fence, Partially Fenced |
| Size Irregular | 3122.00 |
| Size Total | 3122 Sqft |
| Size Total Text | 3122 Sqft |
Rooms
| Level | Type | Length | Width | Dimensions |
|---|---|---|---|---|
| Second Level | Bedroom | 12 ft ,6 in | 9 ft ,7 in | 12 ft ,6 in x 9 ft ,7 in |
| Second Level | Bedroom | 12 ft ,2 in | 8 ft ,8 in | 12 ft ,2 in x 8 ft ,8 in |
| Second Level | 4pc Bathroom | 9 ft | 5 ft | 9 ft x 5 ft |
| Third Level | Bedroom | 10 ft | 9 ft ,5 in | 10 ft x 9 ft ,5 in |
| Third Level | Bedroom | 12 ft ,6 in | 8 ft ,9 in | 12 ft ,6 in x 8 ft ,9 in |
| Third Level | 4pc Bathroom | 8 ft ,8 in | 5 ft | 8 ft ,8 in x 5 ft |
| Basement | Other | Measurements not available | ||
| Main Level | Kitchen | 9 ft | 8 ft ,6 in | 9 ft x 8 ft ,6 in |
| Main Level | Dining Room | 9 ft ,5 in | 8 ft ,4 in | 9 ft ,5 in x 8 ft ,4 in |
| Main Level | Living Room | 10 ft | 11 ft ,6 in | 10 ft x 11 ft ,6 in |
| Main Level | Dining Nook | 8 ft ,5 in | 4 ft | 8 ft ,5 in x 4 ft |
Contact Us
Contact us for more information

Thi Vo
Salesperson
https://thivo.exprealty.com/
https://www.facebook.com/profile.php?id=61568193665006
#706-2010 11th Ave
Regina, Saskatchewan S4P 0J3

Leo Liu
Salesperson
https://www.findreginahomes.ca/
#706-2010 11th Ave
Regina, Saskatchewan S4P 0J3



