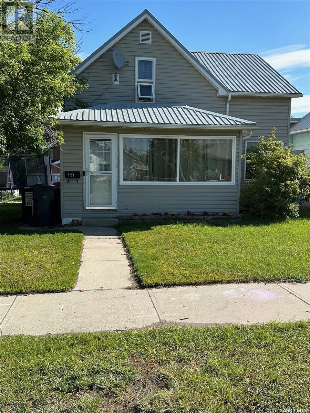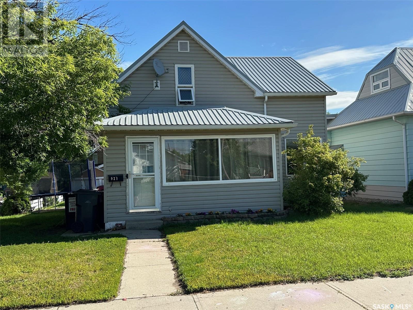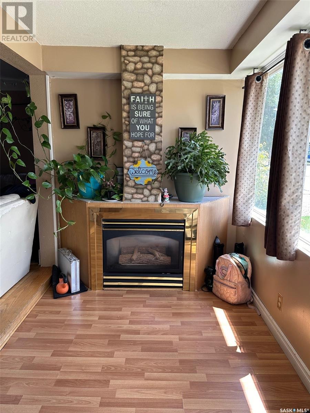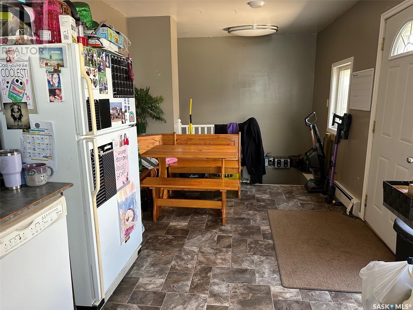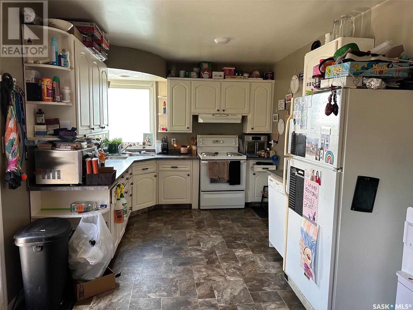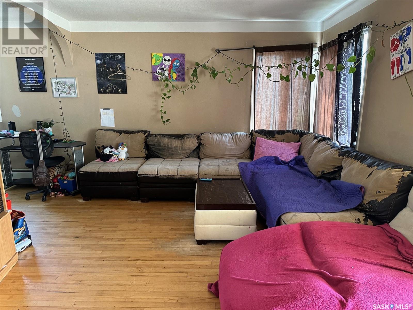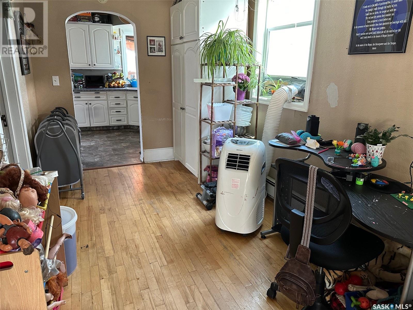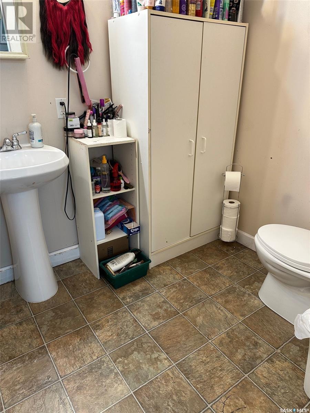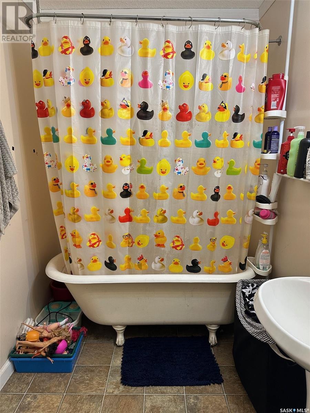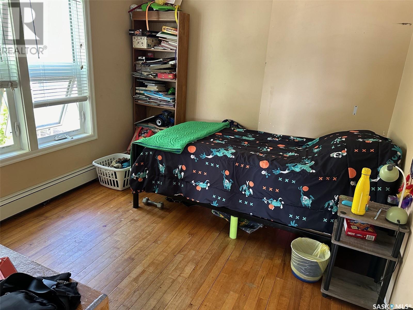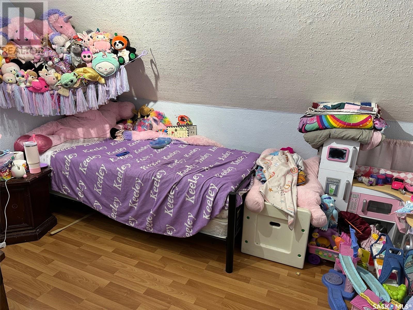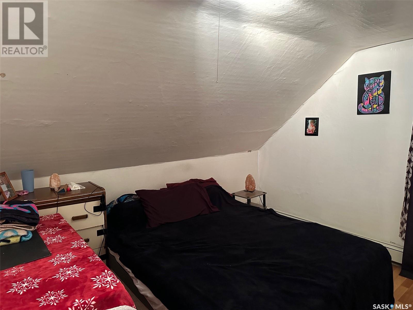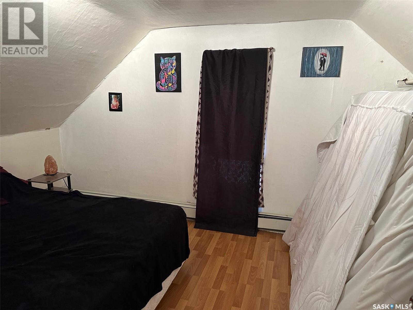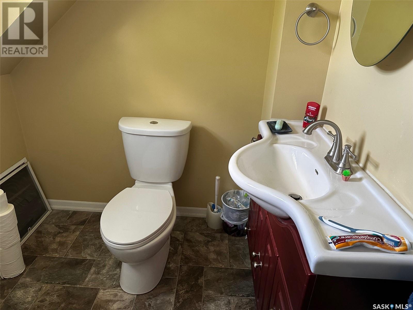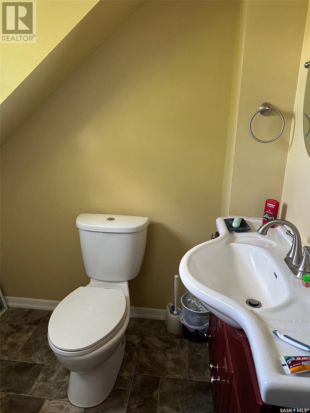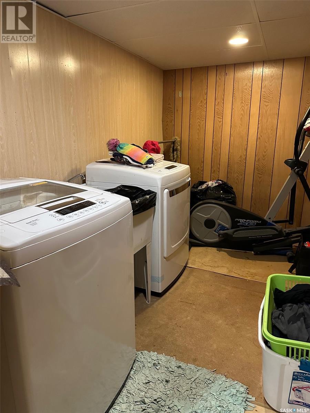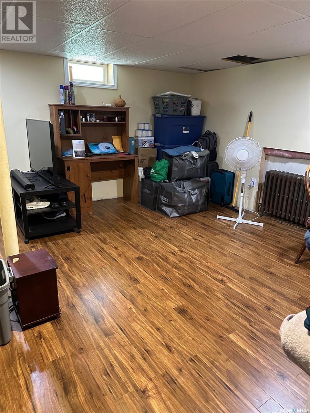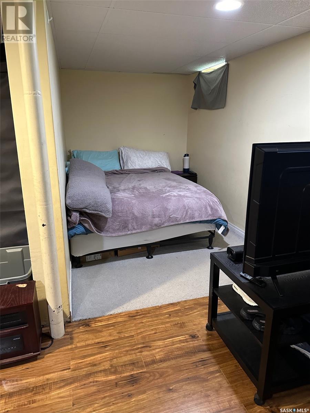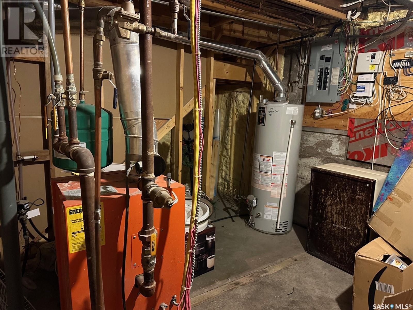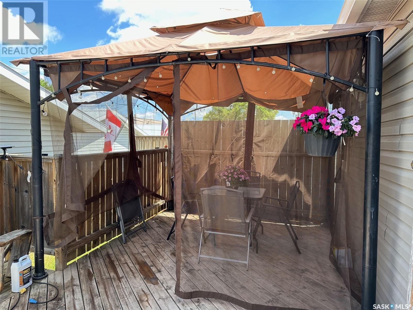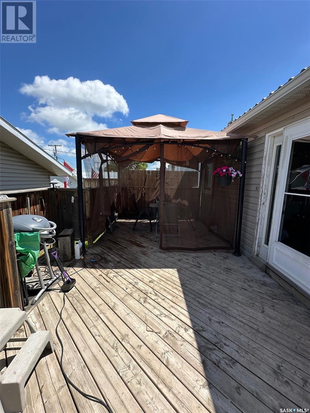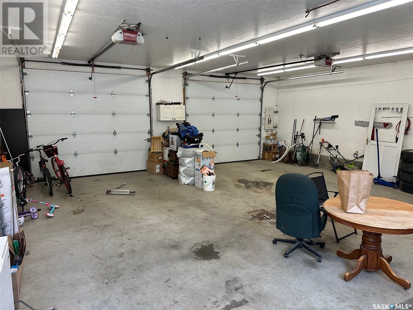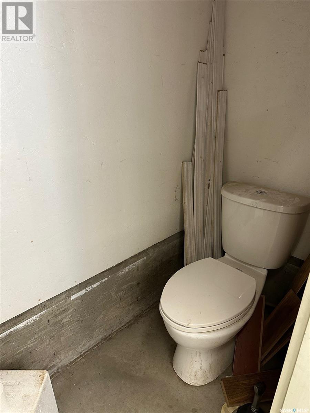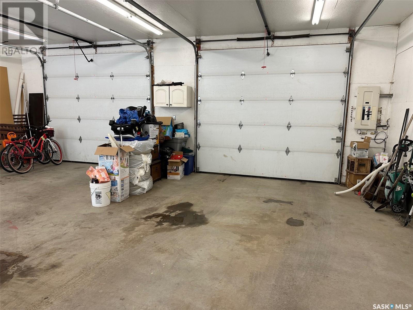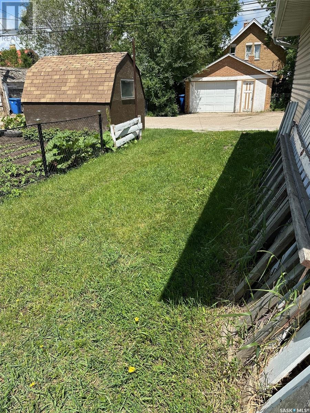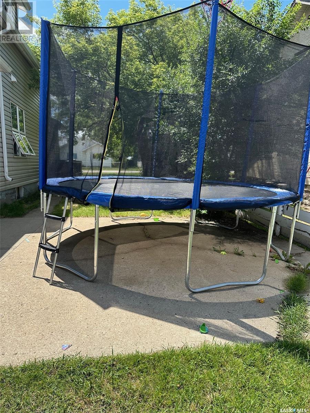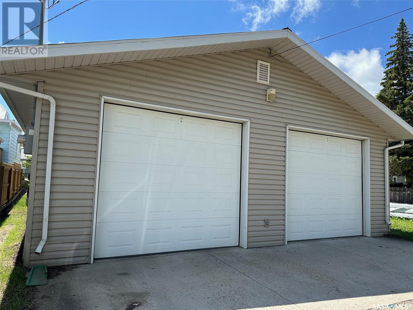921 3rd Street Estevan, Saskatchewan S4A 0R2
3 Bedroom
2 Bathroom
1,274 ft2
Fireplace
Hot Water
Lawn
$209,000
Great 3 bedroom home in central location, close to all the downtown amenities. The main floor of this home has a large kitchen, separate dining area, large living room, bedroom and a full bathroom. the second floor has 2 spacious bedrooms and a 1/2 bathroom. The basement is developed with a family room, laundry room, storage area and utility room. A large deck off the kitchen has plenty of room for entertaining or relaxing. The double detached garage has hot water in floor heat and is plumbed ready for a 1/2 bath. (id:41462)
Property Details
| MLS® Number | SK974170 |
| Property Type | Single Family |
| Features | Rectangular |
| Structure | Deck |
Building
| Bathroom Total | 2 |
| Bedrooms Total | 3 |
| Appliances | Washer, Refrigerator, Dishwasher, Dryer, Window Coverings, Stove |
| Basement Development | Finished |
| Basement Type | Full (finished) |
| Constructed Date | 1923 |
| Fireplace Fuel | Gas |
| Fireplace Present | Yes |
| Fireplace Type | Conventional |
| Heating Fuel | Natural Gas |
| Heating Type | Hot Water |
| Stories Total | 2 |
| Size Interior | 1,274 Ft2 |
| Type | House |
Parking
| Detached Garage | |
| Gravel | |
| Parking Space(s) | 3 |
Land
| Acreage | No |
| Landscape Features | Lawn |
| Size Frontage | 50 Ft |
| Size Irregular | 6000.00 |
| Size Total | 6000 Sqft |
| Size Total Text | 6000 Sqft |
Rooms
| Level | Type | Length | Width | Dimensions |
|---|---|---|---|---|
| Second Level | Bedroom | 9' x 11'6" | ||
| Second Level | Bedroom | 12' x 12' | ||
| Second Level | 2pc Bathroom | 6' x 6' | ||
| Basement | Laundry Room | 6'6" x 7'6" | ||
| Basement | Family Room | 11' x 14'6" | ||
| Basement | Utility Room | Measurements not available | ||
| Basement | Storage | Measurements not available | ||
| Main Level | Kitchen | 19'6" x 9'6" | ||
| Main Level | Dining Room | 8' x 11' | ||
| Main Level | Living Room | 20' x 12'6" | ||
| Main Level | Bedroom | 9' x 10'6" | ||
| Main Level | 4pc Bathroom | 5'8" x 10'6" |
Contact Us
Contact us for more information
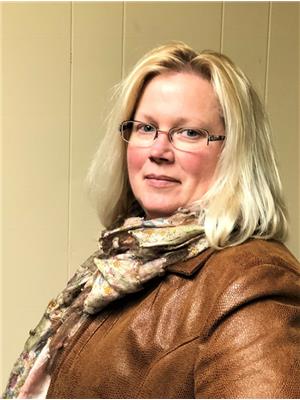
Lorna Pylychaty
Broker
https://www.century21.ca/lorna.pylychaty
Century 21 Border Real Estate Service
1205 4th Street
Estevan, Saskatchewan S4A 0W8
1205 4th Street
Estevan, Saskatchewan S4A 0W8



