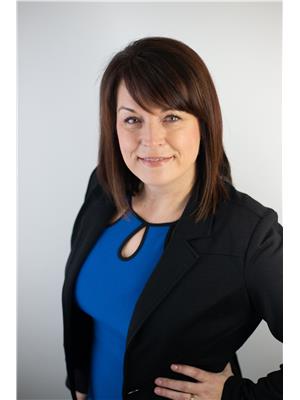920 Eden Street Indian Head, Saskatchewan S0G 2K0
3 Bedroom
2 Bathroom
936 ft2
Bungalow
Forced Air
Lawn
$162,500
Quick possession available for this super solid bungalow with tremendous potential to build equity in the bustling and growing community of Indian Head, just a 35 minute drive east of Regina on the Trans Canada Highway. Stellar location just a few blocks from many local amenities. Outside you will enjoy the attached garage, partially fenced yard perfect for the kiddos or pets and the rest of the massive 66' x 216' yard is a blank canvas for you to paint! Contact your Hometown Real Estate Professional to schedule a viewing. (id:41462)
Property Details
| MLS® Number | SK018357 |
| Property Type | Single Family |
| Features | Treed, Rectangular |
Building
| Bathroom Total | 2 |
| Bedrooms Total | 3 |
| Appliances | Refrigerator, Dryer, Freezer, Garage Door Opener Remote(s), Storage Shed, Stove |
| Architectural Style | Bungalow |
| Basement Development | Partially Finished |
| Basement Type | Full (partially Finished) |
| Constructed Date | 1979 |
| Heating Fuel | Natural Gas |
| Heating Type | Forced Air |
| Stories Total | 1 |
| Size Interior | 936 Ft2 |
| Type | House |
Parking
| Attached Garage | |
| Parking Space(s) | 3 |
Land
| Acreage | No |
| Landscape Features | Lawn |
| Size Frontage | 66 Ft |
| Size Irregular | 14256.00 |
| Size Total | 14256 Sqft |
| Size Total Text | 14256 Sqft |
Rooms
| Level | Type | Length | Width | Dimensions |
|---|---|---|---|---|
| Basement | Family Room | Measurements not available | ||
| Basement | 2pc Bathroom | Measurements not available | ||
| Basement | Bedroom | Measurements not available | ||
| Basement | Laundry Room | Measurements not available | ||
| Basement | Storage | Measurements not available | ||
| Main Level | Living Room | 12 ft ,10 in | 19 ft ,4 in | 12 ft ,10 in x 19 ft ,4 in |
| Main Level | Kitchen/dining Room | 12 ft ,5 in | 12 ft ,5 in | 12 ft ,5 in x 12 ft ,5 in |
| Main Level | Bedroom | 9 ft ,5 in | 12 ft ,7 in | 9 ft ,5 in x 12 ft ,7 in |
| Main Level | Bedroom | 13 ft | 8 ft ,4 in | 13 ft x 8 ft ,4 in |
| Main Level | 4pc Bathroom | 9 ft | 5 ft | 9 ft x 5 ft |
Contact Us
Contact us for more information

Virginia Horsman
Broker
https://www.ihagencies.ca/
https://www.facebook.com/IndianHeadRealty/
Indian Head Realty Corp.
523 Grand Ave (Box 1150)
Indian Head, Saskatchewan S0G 2K0
523 Grand Ave (Box 1150)
Indian Head, Saskatchewan S0G 2K0








































