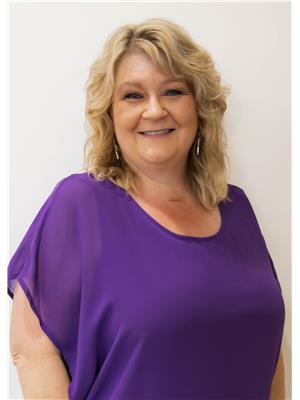917 13th Street Humboldt, Saskatchewan S0K 2A0
$209,900
Attention First-Time Buyers! This charming 3-bedroom home is the perfect opportunity to step into homeownership in the vibrant City of Humboldt. Ideally located in a central neighborhood, you’ll enjoy easy access to schools, parks, and amenities. The main floor offers a bright and spacious living room, a functional kitchen with plenty of cabinetry and a newer fridge, and a beautifully updated 4-piece bathroom conveniently located just off the kitchen. Upstairs, three comfortable bedrooms provide great space for family, guests, or a home office. The basement includes a laundry area and utility space, while the attached garage is insulated & boarded, with an electric heater for added year-round convenience. The backyard is a generous size, partially fenced, play space, or a future garden. This home has seen many updates inside and out, giving buyers peace of mind: 2022: Shingles, soffit, fascia, eavestroughs, central air conditioner, furnace, and water heater 2023: Smart thermostat installation, added insulation, and professional duct cleaning Additional improvements: 2025: Kitchen windows and all bedroom windows, new main garage door and man door, interior paint throughout, railing added to the front porch, siding professionally washed, and updates to the garage interior with plastic and boarding. With its move-in-ready condition, long list of upgrades, and desirable location, this property offers incredible value for first-time buyers or anyone looking for an affordable home in Humboldt. Don’t miss your chance—call today to book your private viewing! (id:41462)
Property Details
| MLS® Number | SK017198 |
| Property Type | Single Family |
| Features | Treed, Rectangular |
Building
| Bathroom Total | 1 |
| Bedrooms Total | 3 |
| Appliances | Washer, Refrigerator, Dryer, Window Coverings, Hood Fan, Stove |
| Basement Development | Unfinished |
| Basement Type | Full (unfinished) |
| Constructed Date | 1954 |
| Cooling Type | Central Air Conditioning |
| Heating Fuel | Natural Gas |
| Heating Type | Forced Air |
| Stories Total | 2 |
| Size Interior | 954 Ft2 |
| Type | House |
Parking
| Attached Garage | |
| Parking Space(s) | 2 |
Land
| Acreage | No |
| Fence Type | Partially Fenced |
| Landscape Features | Lawn, Garden Area |
| Size Frontage | 50 Ft |
| Size Irregular | 50x116 |
| Size Total Text | 50x116 |
Rooms
| Level | Type | Length | Width | Dimensions |
|---|---|---|---|---|
| Second Level | Bedroom | 13 ft ,4 in | 10 ft ,6 in | 13 ft ,4 in x 10 ft ,6 in |
| Second Level | Bedroom | 13 ft ,2 in | 9 ft ,6 in | 13 ft ,2 in x 9 ft ,6 in |
| Second Level | Primary Bedroom | 10 ft ,10 in | 13 ft ,4 in | 10 ft ,10 in x 13 ft ,4 in |
| Basement | Laundry Room | Measurements not available | ||
| Basement | Other | Measurements not available | ||
| Main Level | Living Room | 9 ft ,4 in | 23 ft ,3 in | 9 ft ,4 in x 23 ft ,3 in |
| Main Level | Kitchen/dining Room | 9 ft ,5 in | 13 ft ,3 in | 9 ft ,5 in x 13 ft ,3 in |
| Main Level | 4pc Bathroom | 6 ft ,8 in | 8 ft ,1 in | 6 ft ,8 in x 8 ft ,1 in |
Contact Us
Contact us for more information

Pauline Sunderland
Salesperson
#211 - 220 20th St W
Saskatoon, Saskatchewan S7M 0W9








































