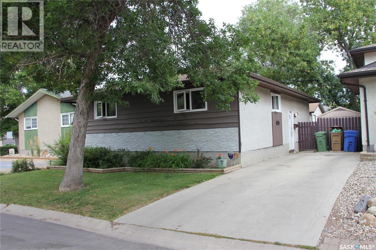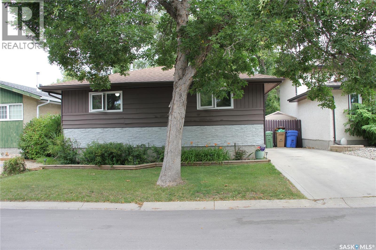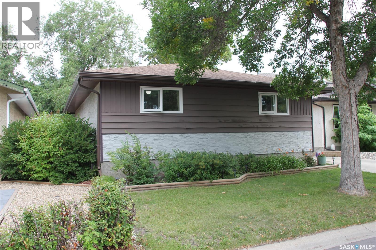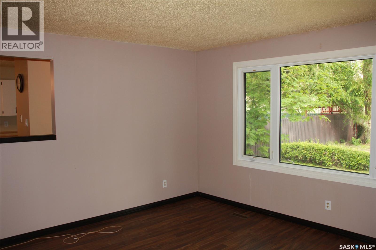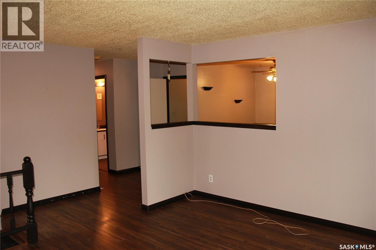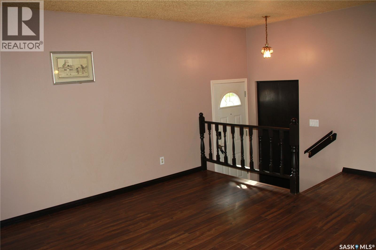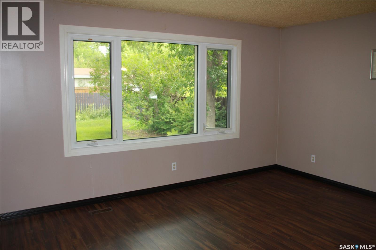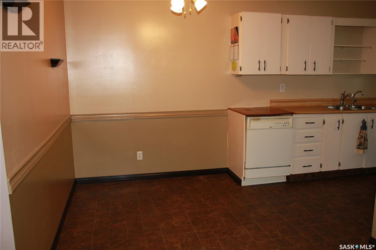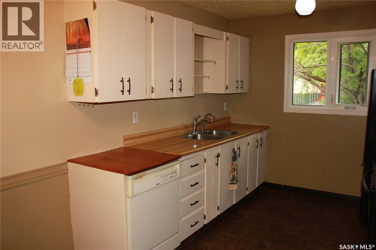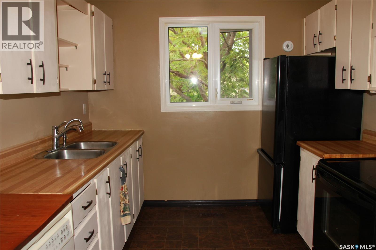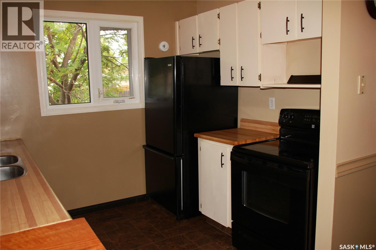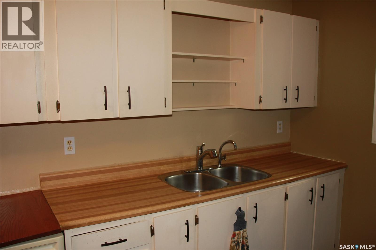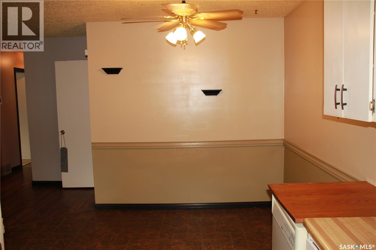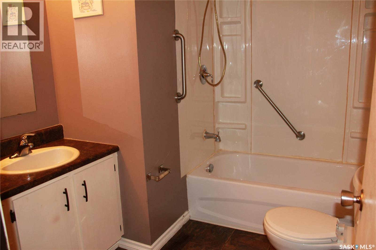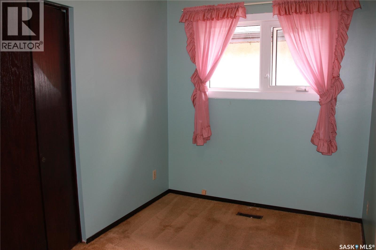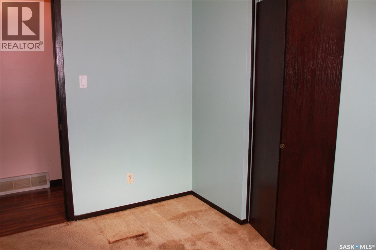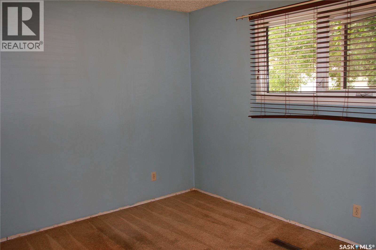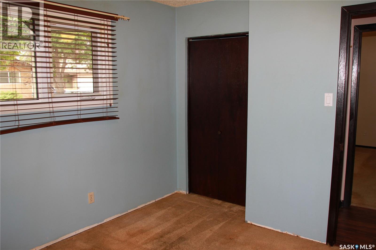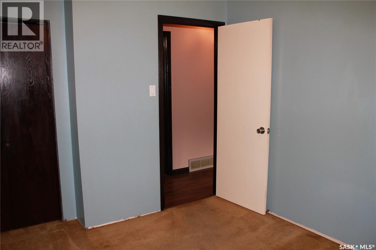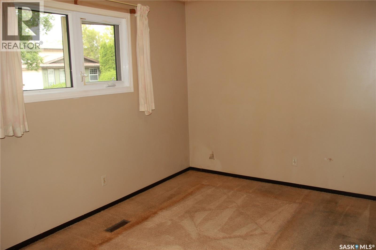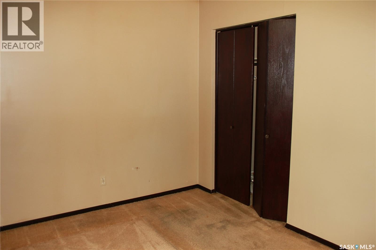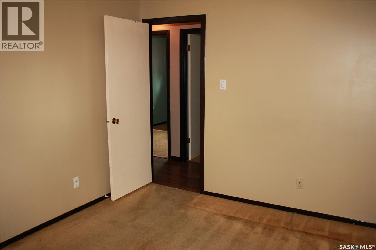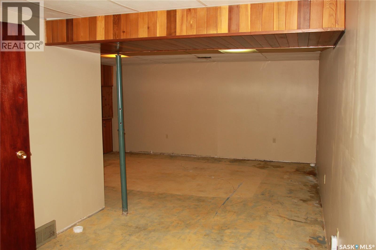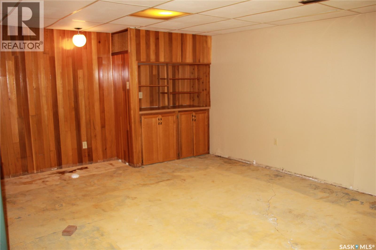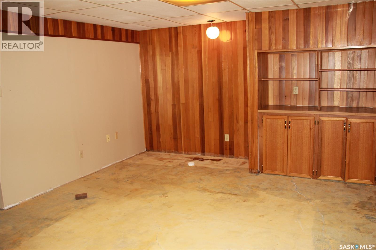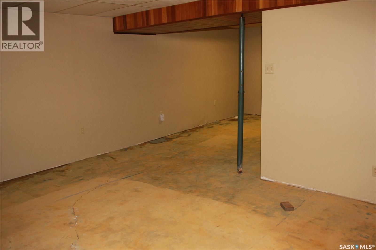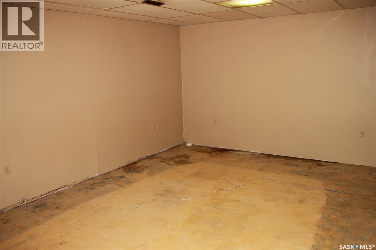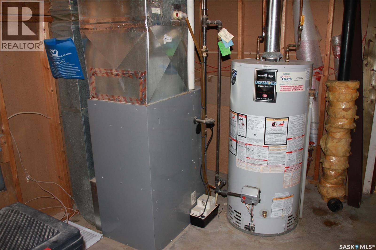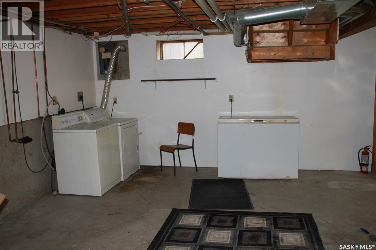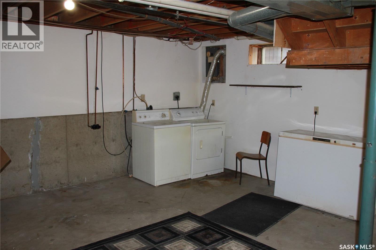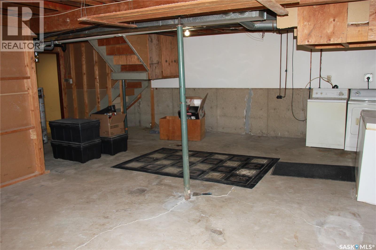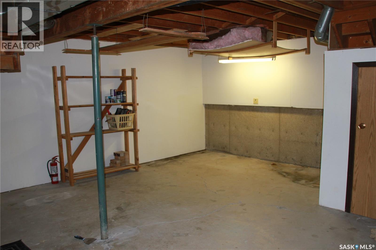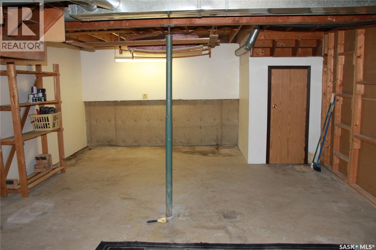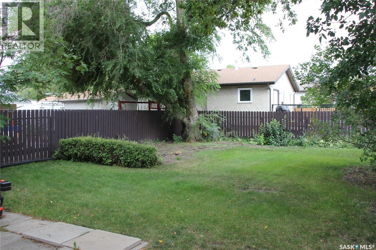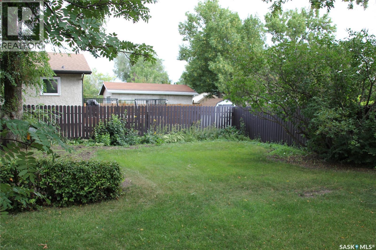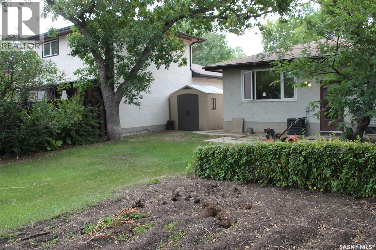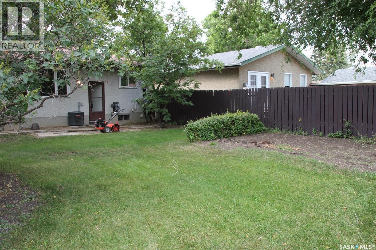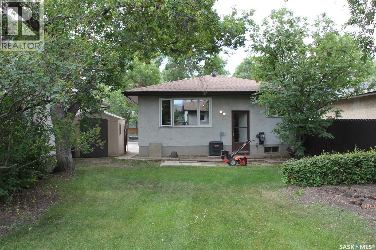915 Rowell Crescent N Regina, Saskatchewan S4X 2A5
$249,800
Opportunity knocks in McCarthy Park! Welcome to this 1,064 sq. ft. bungalow, ideally located on a 40' x 110' lot in the heart of McCarthy Park. Built in 1978, this home is full of potential for buyers ready to add their personal touch and bring it to life. The main floor features a spacious living room, a functional kitchen, and a dining area ideal for family meals. Three bedrooms and a full bathroom complete the main level, making it a comfortable layout for any family. Downstairs, you’ll find even more living space with a large family room (just waiting for new flooring), a huge laundry room with excellent storage and the option to add another bathroom, plus a den for hobbies, an office, or guests. Outside, the generous yard is ready to be transformed into your outdoor retreat, while the concrete driveway provides parking for two vehicles. With a little TLC, this property is a fantastic opportunity to build equity and create the home you’ve been dreaming of. Don’t miss your chance to make it yours! As per the Seller’s direction, all offers will be presented on 08/24/2025 6:00PM. (id:41462)
Property Details
| MLS® Number | SK016164 |
| Property Type | Single Family |
| Neigbourhood | McCarthy Park |
| Features | Treed, Rectangular |
Building
| Bathroom Total | 1 |
| Bedrooms Total | 3 |
| Appliances | Washer, Refrigerator, Dishwasher, Dryer, Alarm System, Freezer, Window Coverings, Storage Shed, Stove |
| Architectural Style | Bungalow |
| Basement Development | Finished |
| Basement Type | Full (finished) |
| Constructed Date | 1978 |
| Cooling Type | Central Air Conditioning |
| Fire Protection | Alarm System |
| Heating Fuel | Natural Gas |
| Heating Type | Forced Air |
| Stories Total | 1 |
| Size Interior | 1,064 Ft2 |
| Type | House |
Parking
| Parking Space(s) | 2 |
Land
| Acreage | No |
| Fence Type | Fence |
| Landscape Features | Lawn, Garden Area |
| Size Frontage | 40 Ft |
| Size Irregular | 4400.00 |
| Size Total | 4400 Sqft |
| Size Total Text | 4400 Sqft |
Rooms
| Level | Type | Length | Width | Dimensions |
|---|---|---|---|---|
| Basement | Family Room | 18 ft ,9 in | 12 ft ,10 in | 18 ft ,9 in x 12 ft ,10 in |
| Basement | Laundry Room | 10 ft | 10 ft | 10 ft x 10 ft |
| Basement | Storage | 10 ft | 10 ft | 10 ft x 10 ft |
| Main Level | Living Room | 14 ft ,5 in | 12 ft ,5 in | 14 ft ,5 in x 12 ft ,5 in |
| Main Level | Kitchen | 9 ft ,3 in | 9 ft | 9 ft ,3 in x 9 ft |
| Main Level | Dining Room | 6 ft ,9 in | 9 ft | 6 ft ,9 in x 9 ft |
| Main Level | Primary Bedroom | 9 ft ,6 in | 12 ft ,6 in | 9 ft ,6 in x 12 ft ,6 in |
| Main Level | Bedroom | 9 ft ,9 in | 11 ft | 9 ft ,9 in x 11 ft |
| Main Level | Bedroom | 7 ft ,6 in | 11 ft | 7 ft ,6 in x 11 ft |
| Main Level | 4pc Bathroom | 8 ft ,8 in | 7 ft ,4 in | 8 ft ,8 in x 7 ft ,4 in |
Contact Us
Contact us for more information
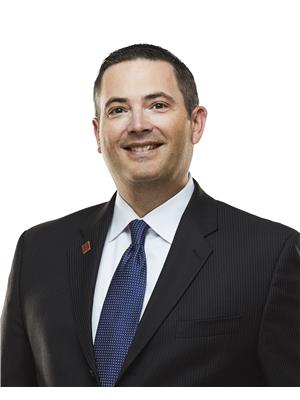
Jeff Campbell
Salesperson
https://reginahomesforsale.com/
https://www.facebook.com/JeffCampbellReginaHomesForSale
https://www.instagram.com/jeffreginahomesforsale/
https://www.linkedin.com/in/jeffcampbellregina/
#706-2010 11th Ave
Regina, Saskatchewan S4P 0J3



