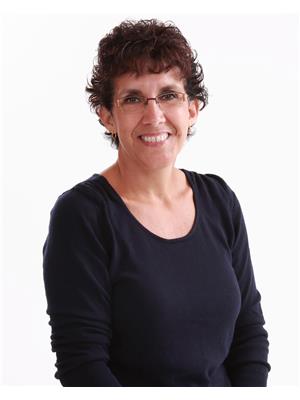911 Grace Street Moose Jaw, Saskatchewan S6H 3B9
$219,000
Location-Value-Convenience!! This solid 2+2 bedroom bungalow offers plenty of potential for the right buyer. The main level features an eat-in kitchen, a formal dining area, an entertaining-sized living room and an updated bathroom. The lower level has 2 bedrooms, utility/laundry room, family room and an abundance of storage. The basement is ready for finishing to suite your needs. The sewer lines in the basement floor have been replaced and need the trenches filled in. A large deck for BBQ-ing overlooks the treed, fenced back yard. A patio, shed, dog run and storage under the deck adds value. There's a double garage as well as a portable garage in the drive way. Updated shingles, siding and most windows. With some updating and finishing touches, this home can truely shine. A perfect project for the handyman or investor looking to add value. This home is an estate sale and listed far below recent appraisal...is this what you have been waiting for? (id:41462)
Property Details
| MLS® Number | SK015860 |
| Property Type | Single Family |
| Neigbourhood | Palliser |
| Features | Treed, Irregular Lot Size |
| Structure | Deck, Patio(s) |
Building
| Bathroom Total | 1 |
| Bedrooms Total | 4 |
| Appliances | Washer, Dishwasher, Dryer, Window Coverings, Garage Door Opener Remote(s), Storage Shed |
| Architectural Style | Bungalow |
| Basement Type | Full |
| Constructed Date | 1954 |
| Cooling Type | Central Air Conditioning |
| Heating Fuel | Natural Gas |
| Heating Type | Forced Air |
| Stories Total | 1 |
| Size Interior | 1,040 Ft2 |
| Type | House |
Parking
| Detached Garage | |
| Parking Space(s) | 4 |
Land
| Acreage | No |
| Fence Type | Partially Fenced |
| Landscape Features | Lawn |
| Size Frontage | 62 Ft ,5 In |
| Size Irregular | 62.5x100 |
| Size Total Text | 62.5x100 |
Rooms
| Level | Type | Length | Width | Dimensions |
|---|---|---|---|---|
| Basement | Bedroom | 10 ft ,3 in | 8 ft ,4 in | 10 ft ,3 in x 8 ft ,4 in |
| Basement | Bedroom | 10 ft ,7 in | 8 ft ,3 in | 10 ft ,7 in x 8 ft ,3 in |
| Basement | Laundry Room | 14 ft | 10 ft ,9 in | 14 ft x 10 ft ,9 in |
| Basement | Family Room | 24 ft ,7 in | 10 ft ,2 in | 24 ft ,7 in x 10 ft ,2 in |
| Basement | Den | 11 ft ,2 in | 8 ft | 11 ft ,2 in x 8 ft |
| Basement | Storage | 7 ft ,8 in | 4 ft ,5 in | 7 ft ,8 in x 4 ft ,5 in |
| Basement | Storage | 11 ft ,10 in | 10 ft ,10 in | 11 ft ,10 in x 10 ft ,10 in |
| Main Level | Foyer | 4 ft ,3 in | 4 ft ,6 in | 4 ft ,3 in x 4 ft ,6 in |
| Main Level | Living Room | 12 ft ,7 in | 19 ft ,8 in | 12 ft ,7 in x 19 ft ,8 in |
| Main Level | Dining Room | 9 ft ,7 in | 9 ft ,3 in | 9 ft ,7 in x 9 ft ,3 in |
| Main Level | Kitchen | 9 ft ,2 in | 13 ft ,6 in | 9 ft ,2 in x 13 ft ,6 in |
| Main Level | Bedroom | 11 ft ,10 in | 11 ft ,10 in | 11 ft ,10 in x 11 ft ,10 in |
| Main Level | Bedroom | 11 ft ,2 in | 11 ft ,10 in | 11 ft ,2 in x 11 ft ,10 in |
| Main Level | 4pc Bathroom | 8 ft ,4 in | 6 ft | 8 ft ,4 in x 6 ft |
Contact Us
Contact us for more information

Lori Keeler
Broker
140 Main St. N.
Moose Jaw, Saskatchewan S6H 3J7



























