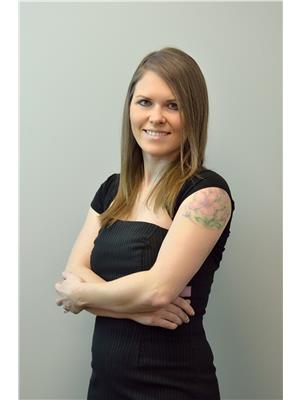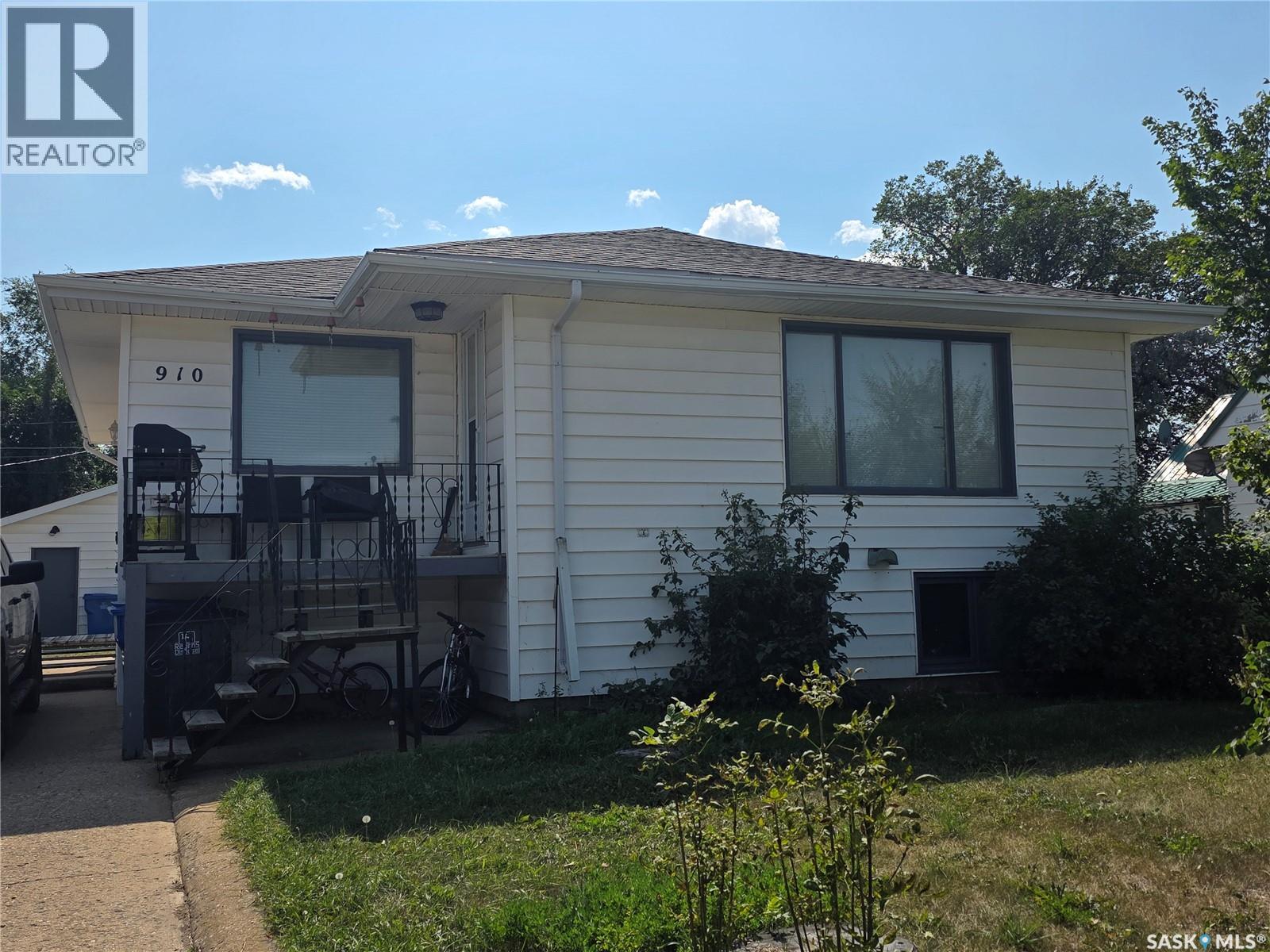910 Isabelle Street Estevan, Saskatchewan S4A 1R4
$299,900
910 Isabelle Street – Turnkey Revenue Property! This is your chance to own a solid income-generating property in a great location! The main floor offering 1,220 sq. ft. of living space, this home features three fully rented units, making it a perfect opportunity for investors or those looking to offset their mortgage. The main floor offers a spacious 3-bedroom, 1-bathroom suite with in-suite laundry, spacious eat in kitchen and living room—ideal for an owner-occupant or an additional rental. Recent upgrades to the home include new shingles on both the house and detached garage. The basement features two separate 1-bedroom units, each complete with their own kitchen, bedroom, bathroom and living room. There’s a shared laundry space in the basement for added convenience. The property includes a nice-sized garage, and all units are currently rented to long-term tenants who would love to stay. Live upstairs and enjoy rental income from the basement, or continue as a full rental property—this is a flexible investment in a high-demand rental market. Call today!! (id:41462)
Property Details
| MLS® Number | SK012225 |
| Property Type | Single Family |
| Neigbourhood | Hillside |
| Features | Treed, Rectangular |
| Structure | Deck, Patio(s) |
Building
| Bathroom Total | 3 |
| Bedrooms Total | 5 |
| Appliances | Washer, Refrigerator, Dishwasher, Dryer, Hood Fan, Stove |
| Architectural Style | Bungalow |
| Basement Development | Finished |
| Basement Type | Full (finished) |
| Constructed Date | 1960 |
| Cooling Type | Central Air Conditioning |
| Heating Fuel | Natural Gas |
| Heating Type | Forced Air |
| Stories Total | 1 |
| Size Interior | 1,220 Ft2 |
| Type | House |
Parking
| Detached Garage | |
| Parking Space(s) | 5 |
Land
| Acreage | No |
| Fence Type | Partially Fenced |
| Landscape Features | Lawn |
| Size Frontage | 50 Ft |
| Size Irregular | 6000.00 |
| Size Total | 6000 Sqft |
| Size Total Text | 6000 Sqft |
Rooms
| Level | Type | Length | Width | Dimensions |
|---|---|---|---|---|
| Basement | Kitchen | Measurements not available | ||
| Basement | Living Room | Measurements not available | ||
| Basement | 3pc Bathroom | Measurements not available | ||
| Basement | Bedroom | Measurements not available | ||
| Basement | Kitchen | Measurements not available | ||
| Basement | Living Room | Measurements not available | ||
| Basement | Bedroom | Measurements not available | ||
| Basement | 3pc Bathroom | Measurements not available | ||
| Basement | Laundry Room | Measurements not available | ||
| Main Level | Foyer | 3'10 x 5'6 | ||
| Main Level | Living Room | 14'9 x 16'11 | ||
| Main Level | Kitchen/dining Room | 13'11 x 14'10 | ||
| Main Level | Bedroom | 9'11 x 12'8 | ||
| Main Level | Bedroom | 11'6 x 12'8 | ||
| Main Level | Laundry Room | Measurements not available | ||
| Main Level | 4pc Bathroom | 7'6 x 7'6 | ||
| Main Level | Bedroom | 11'4 x 10'2 |
Contact Us
Contact us for more information

Roxanne Stevenson
Broker
www.century21.ca/borderrealestateservice
1205 4th Street
Estevan, Saskatchewan S4A 0W8
















































