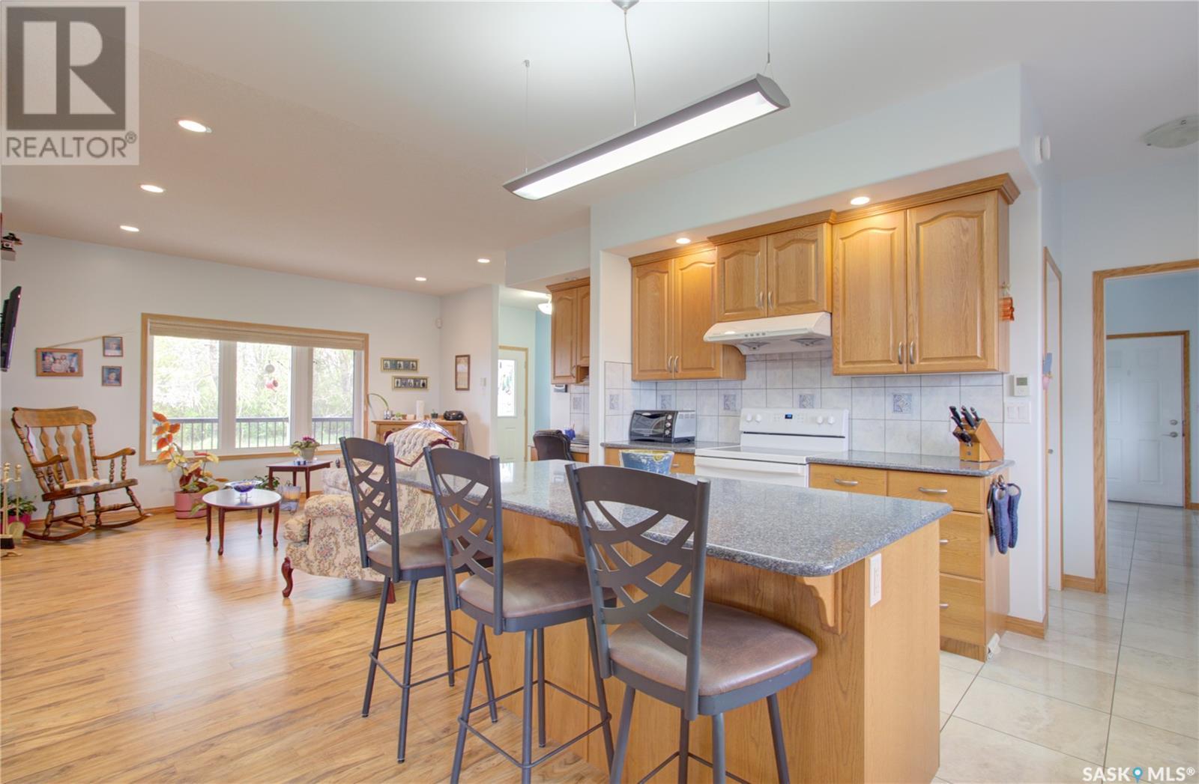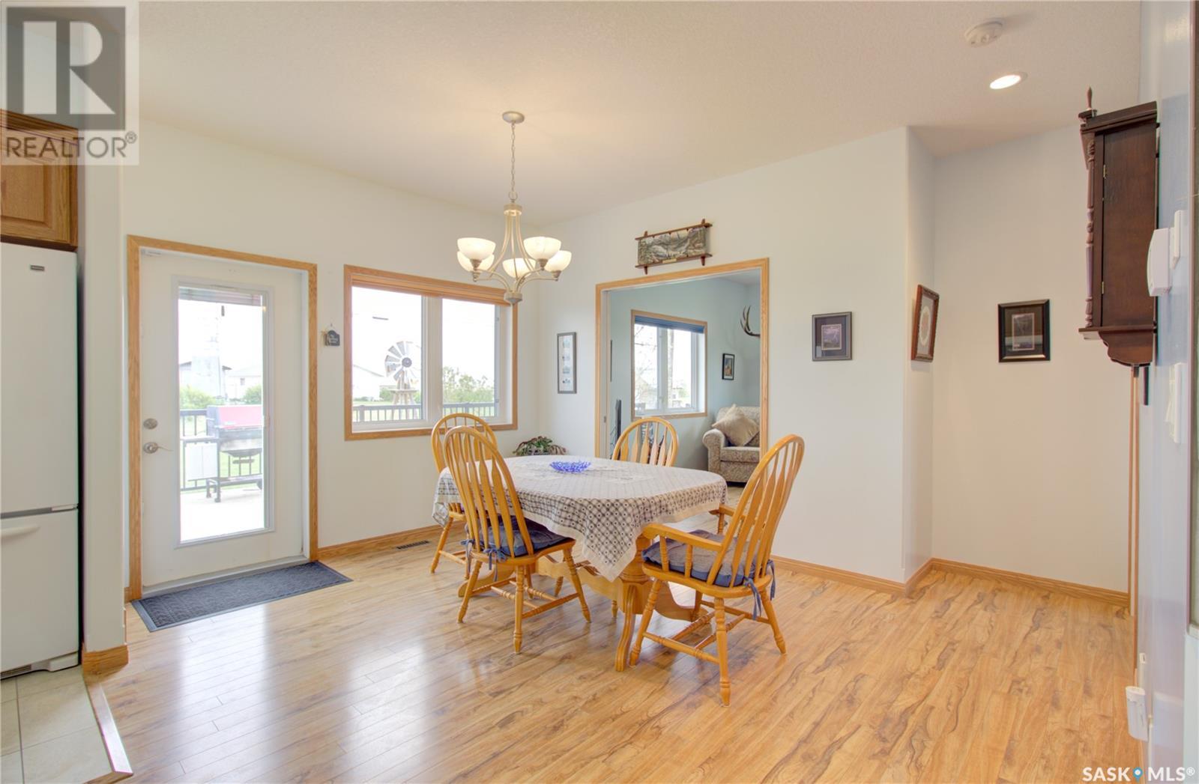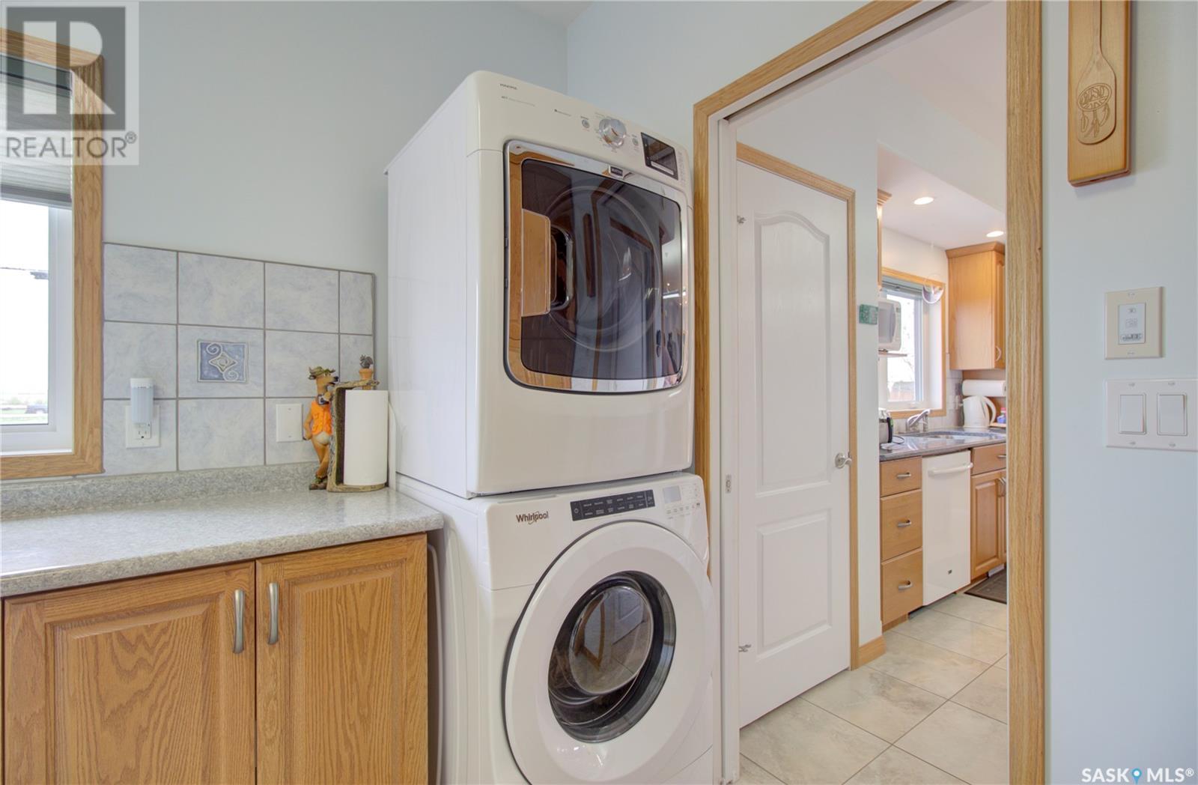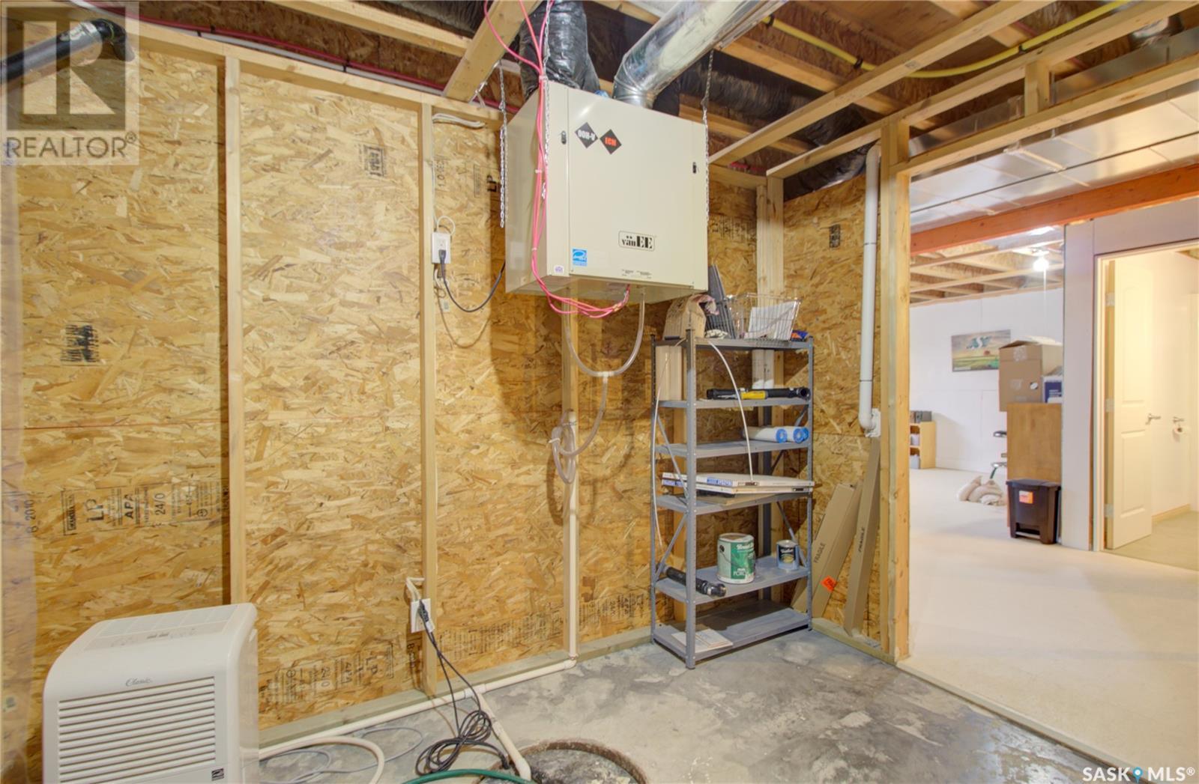91 1st Street E Birsay, Saskatchewan S0L 0G0
$395,000
Small Town living at its BEST! Escape to this beautifully designed home nestled in serene rural Saskatchewan, just a quick 10 minute drive to the boat launch at Hitchcock Bay and the shores of Lake Diefenbaker! Offering a perfect blend of modern design and rustic charm, this home is ideal for those seeking a tranquil lifestyle without sacrificing luxury. The open floor plan creates a spacious and inviting atmosphere, with a bright, airy living room flowing seamlessly into a contemporary kitchen perfect for entertaining. Granite countertops, solid oak cabinetry, ceramic tile floor, central island with seating/storage and a butlers baking pantry make this kitchen a chef's dream! A generously sized primary bedroom showcases the ensuite with walk-in shower and the spacious walk-in closet! The basement features a finished 3pc bathroom and storage/cold room, providing a great opportunity to add additional bedrooms or a rec room to suit your needs. Saving the best for last, the HEATED 30' X 35' attached garage, the perfect versatile work/parking space! No detail spared on this build....main floor laundry, heated ceramic floors (bathrooms/mudroom), triple-pane windows, high efficiency furnace/water heater, surge protector, water filtration system, wheelchair accessible design, Underground sprinklers/drip lines, concrete drive, decks front/back, A/C ,central vac and Hunter Douglas TDBU window coverings! Come see it for yourself, Call today for your personal tour! (id:41462)
Property Details
| MLS® Number | SK995648 |
| Property Type | Single Family |
| Features | Treed, Corner Site, Lane, Rectangular, Double Width Or More Driveway, Sump Pump |
| Structure | Deck |
Building
| Bathroom Total | 3 |
| Bedrooms Total | 2 |
| Appliances | Washer, Refrigerator, Dishwasher, Dryer, Window Coverings, Garage Door Opener Remote(s), Hood Fan, Storage Shed, Stove |
| Architectural Style | Bungalow |
| Basement Development | Partially Finished |
| Basement Type | Full (partially Finished) |
| Constructed Date | 2011 |
| Cooling Type | Central Air Conditioning, Air Exchanger |
| Fireplace Fuel | Gas |
| Fireplace Present | Yes |
| Fireplace Type | Conventional |
| Heating Fuel | Natural Gas |
| Heating Type | Forced Air |
| Stories Total | 1 |
| Size Interior | 1,620 Ft2 |
| Type | House |
Parking
| Attached Garage | |
| Garage | |
| R V | |
| Gravel | |
| Heated Garage | |
| Parking Space(s) | 7 |
Land
| Acreage | No |
| Landscape Features | Lawn, Underground Sprinkler |
| Size Frontage | 250 Ft |
| Size Irregular | 0.71 |
| Size Total | 0.71 Ac |
| Size Total Text | 0.71 Ac |
Rooms
| Level | Type | Length | Width | Dimensions |
|---|---|---|---|---|
| Basement | Other | 21'9" x 36'3" | ||
| Basement | Other | 14'1" x 24'7" | ||
| Basement | Storage | 9' x 14' | ||
| Basement | 3pc Bathroom | 4'11" x 6'11" | ||
| Basement | Utility Room | 10' x 14' | ||
| Main Level | Other | 14'8" x 7'5" | ||
| Main Level | Kitchen | 12' x 14'2" | ||
| Main Level | Dining Room | 13'10" x 10'5" | ||
| Main Level | Other | 14'3" x 13'4" | ||
| Main Level | Foyer | 14'3" x 5'5" | ||
| Main Level | Bedroom | 11' x 10'8" | ||
| Main Level | 4pc Bathroom | 7'10" x 7'7" | ||
| Main Level | Primary Bedroom | 12'5" x 14'10" | ||
| Main Level | 3pc Ensuite Bath | 8'5" x 8'3" | ||
| Main Level | Den | 12'10" x 13'10" | ||
| Main Level | Storage | 6' x 5'10" |
Contact Us
Contact us for more information
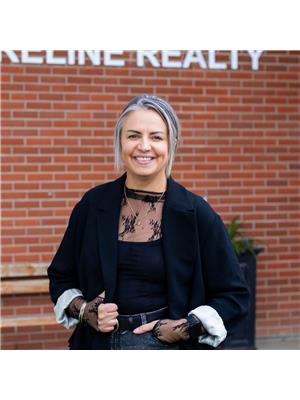
Dara Mcintosh
Salesperson
Po Box 425
Outlook, Saskatchewan S0L 2N0













