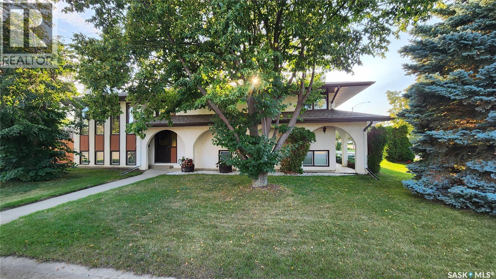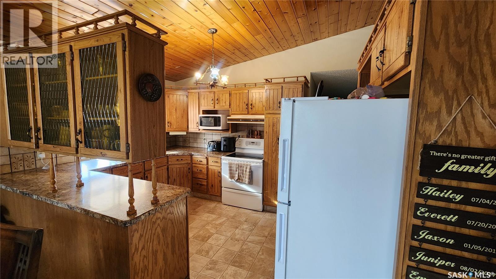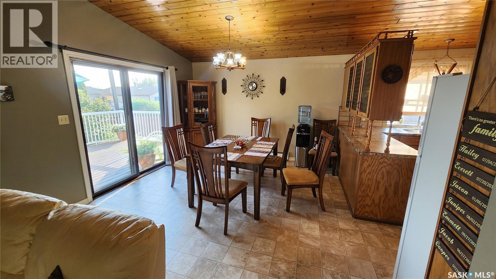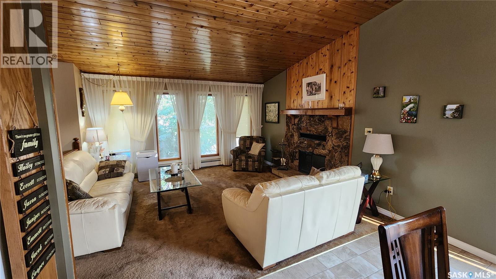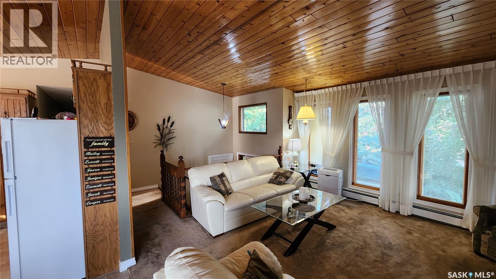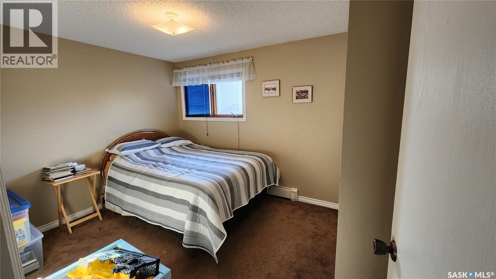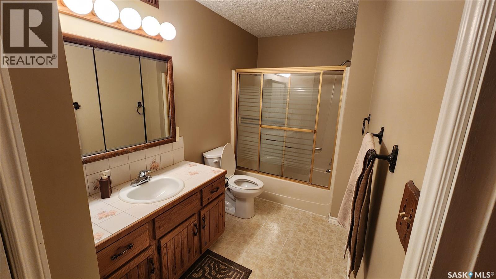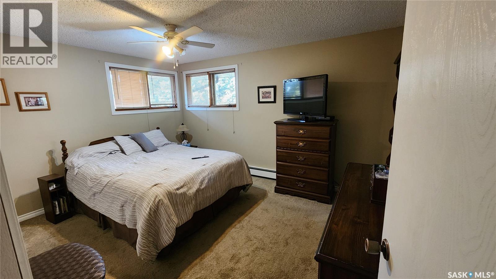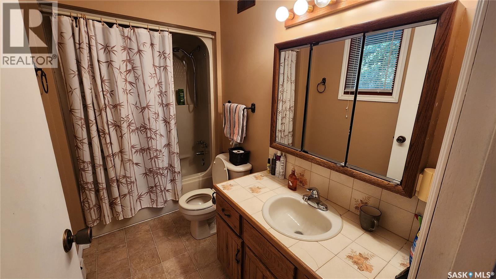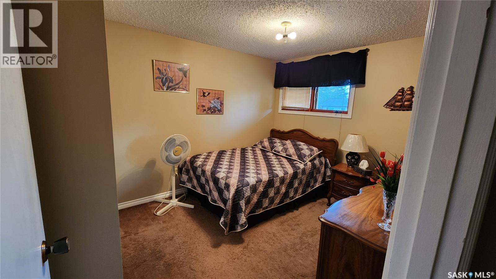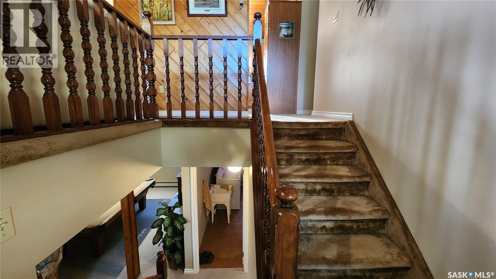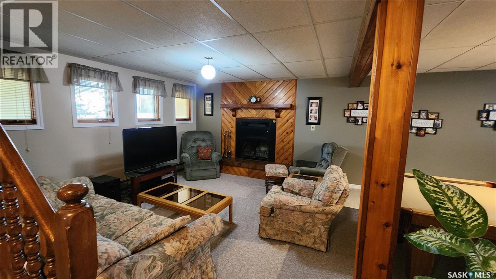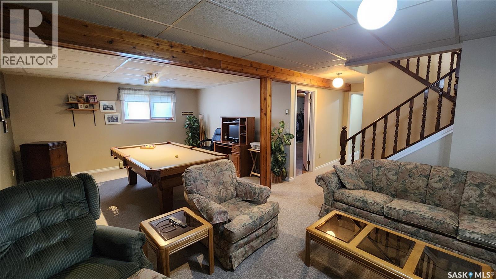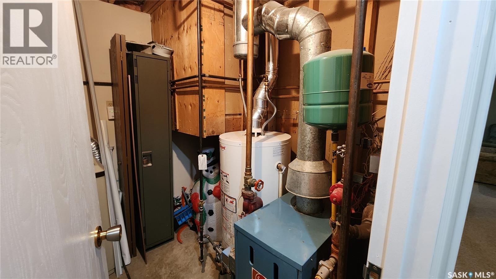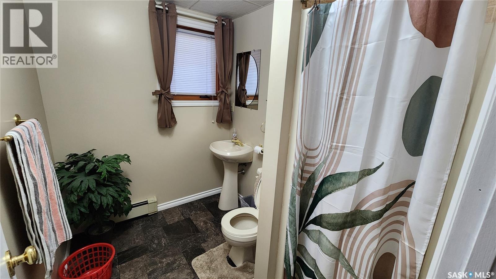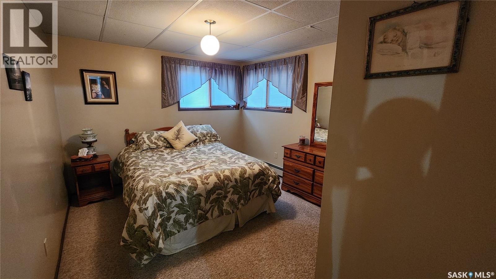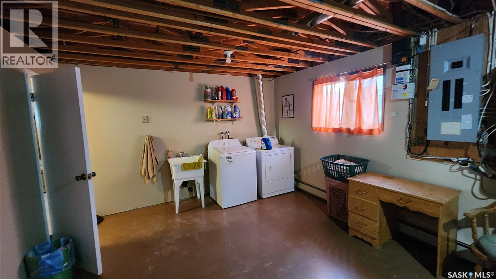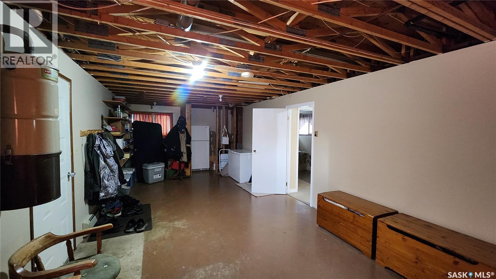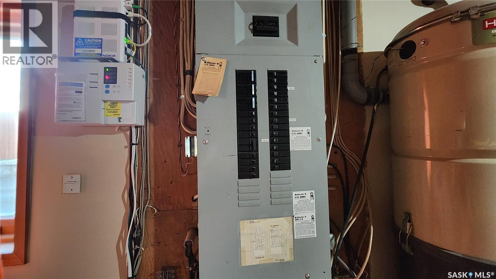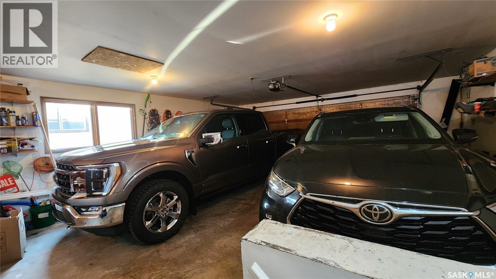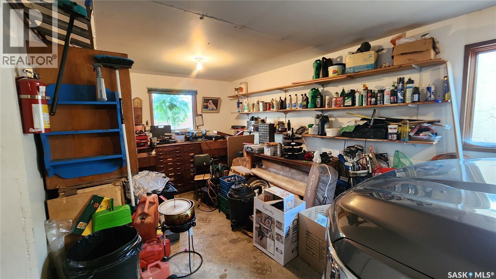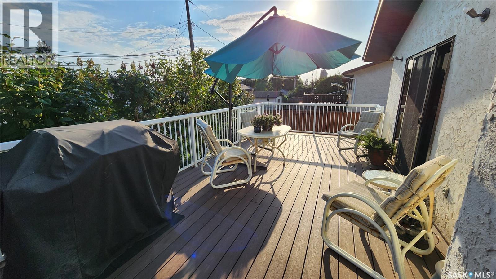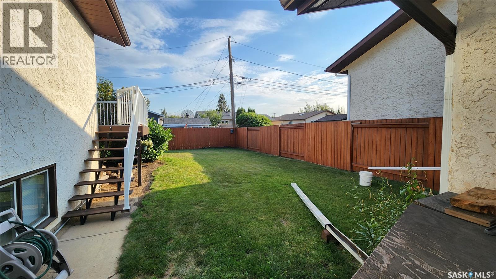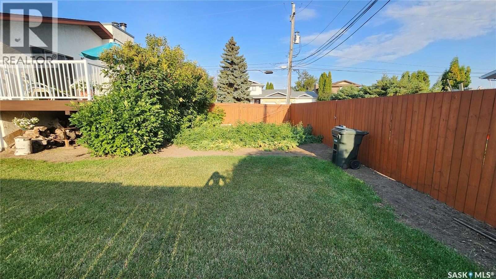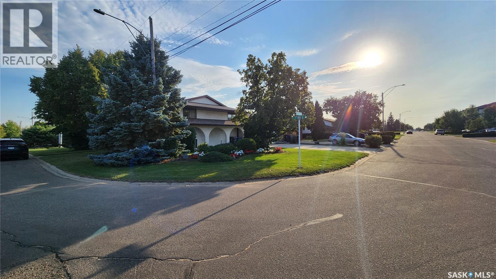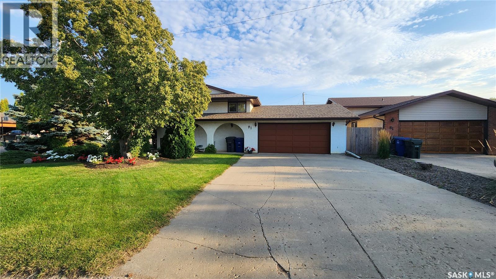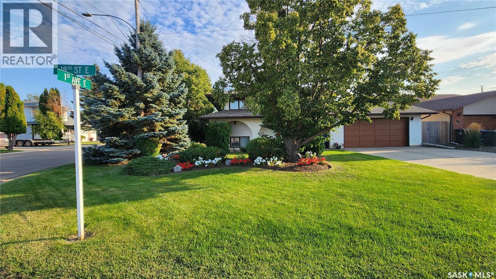91 18th Street E Battleford, Saskatchewan S0M 0E0
$369,900
Welcome to Your Dream Home in a Highly Sought-After Neighborhood! Nestled in one of Battleford's most beautiful and quiet communities, this stunning residence offers the perfect blend of style, space, and serenity. From the moment you arrive, you'll be captivated by the home's amazing and unique design. Step inside to discover vaulted ceilings that create an airy, open feel throughout the main living area. The spacious layout continues into the finished basement, where you'll find a large, inviting living room complete with a pool table—ideal for entertaining family and friends. Car enthusiasts and storage lovers will appreciate the oversized two-car garage, offering plenty of room for vehicles, tools, and more. Don't miss this rare opportunity to own a home that offers both charm and functionality in a location that simply can't be beat. (id:41462)
Property Details
| MLS® Number | SK017361 |
| Property Type | Single Family |
| Features | Treed, Corner Site |
| Structure | Deck |
Building
| Bathroom Total | 3 |
| Bedrooms Total | 4 |
| Appliances | Washer, Refrigerator, Dishwasher, Dryer, Microwave, Window Coverings, Garage Door Opener Remote(s), Hood Fan, Stove |
| Architectural Style | Bi-level |
| Basement Development | Finished |
| Basement Features | Slab |
| Basement Type | Full (finished) |
| Constructed Date | 1982 |
| Fireplace Fuel | Wood |
| Fireplace Present | Yes |
| Fireplace Type | Conventional |
| Heating Type | Hot Water |
| Size Interior | 1,255 Ft2 |
| Type | House |
Parking
| Attached Garage | |
| Parking Space(s) | 4 |
Land
| Acreage | No |
| Fence Type | Fence |
| Landscape Features | Lawn, Underground Sprinkler, Garden Area |
| Size Frontage | 64 Ft ,2 In |
| Size Irregular | 6428.50 |
| Size Total | 6428.5 Sqft |
| Size Total Text | 6428.5 Sqft |
Rooms
| Level | Type | Length | Width | Dimensions |
|---|---|---|---|---|
| Basement | Living Room | 26 ft ,1 in | 14 ft ,3 in | 26 ft ,1 in x 14 ft ,3 in |
| Basement | Other | 5 ft ,11 in | 7 ft ,6 in | 5 ft ,11 in x 7 ft ,6 in |
| Basement | 3pc Bathroom | 5 ft ,10 in | 7 ft ,6 in | 5 ft ,10 in x 7 ft ,6 in |
| Basement | Bedroom | 10 ft ,9 in | 13 ft ,3 in | 10 ft ,9 in x 13 ft ,3 in |
| Basement | Laundry Room | 33 ft ,1 in | 12 ft ,5 in | 33 ft ,1 in x 12 ft ,5 in |
| Main Level | Dining Room | 12 ft ,8 in | 12 ft ,3 in | 12 ft ,8 in x 12 ft ,3 in |
| Main Level | Kitchen | 12 ft ,8 in | 9 ft ,5 in | 12 ft ,8 in x 9 ft ,5 in |
| Main Level | Living Room | 12 ft ,11 in | 14 ft ,4 in | 12 ft ,11 in x 14 ft ,4 in |
| Main Level | Bedroom | 9 ft ,6 in | 10 ft ,9 in | 9 ft ,6 in x 10 ft ,9 in |
| Main Level | 4pc Bathroom | 5 ft ,7 in | 9 ft ,8 in | 5 ft ,7 in x 9 ft ,8 in |
| Main Level | Primary Bedroom | 11 ft ,1 in | 13 ft ,8 in | 11 ft ,1 in x 13 ft ,8 in |
| Main Level | 4pc Ensuite Bath | 7 ft ,11 in | 4 ft ,11 in | 7 ft ,11 in x 4 ft ,11 in |
| Main Level | Bedroom | 10 ft ,7 in | 9 ft ,7 in | 10 ft ,7 in x 9 ft ,7 in |
Contact Us
Contact us for more information

Bradley Walls
Salesperson
https://remaxbattlefords.com/
1391-100th Street
North Battleford, Saskatchewan S9A 0V9



