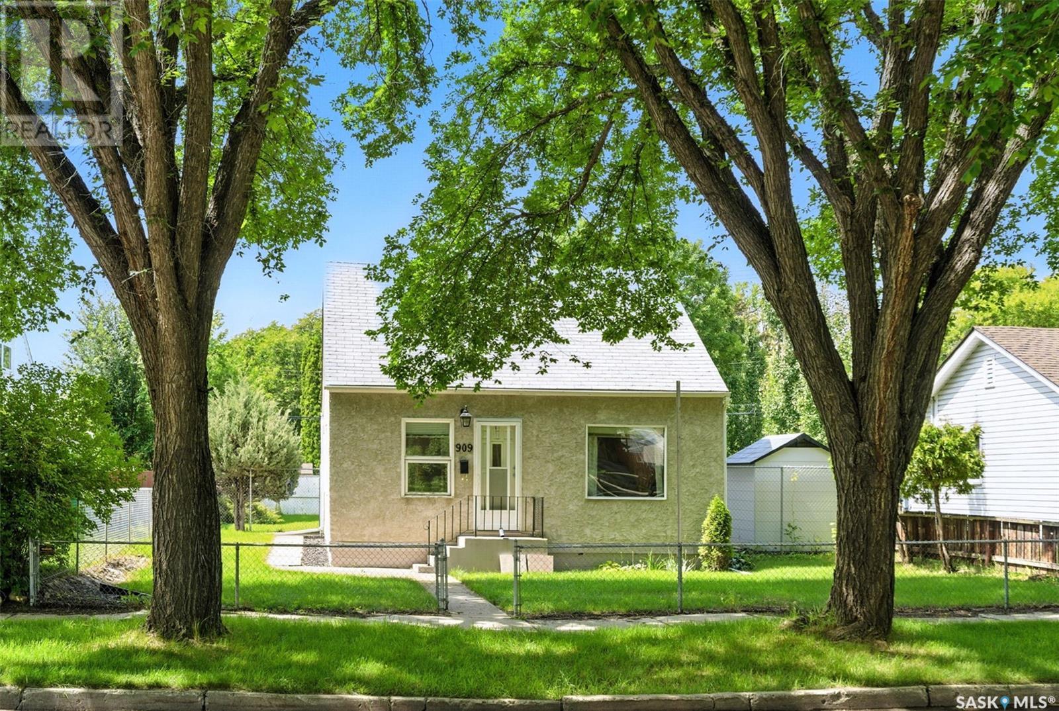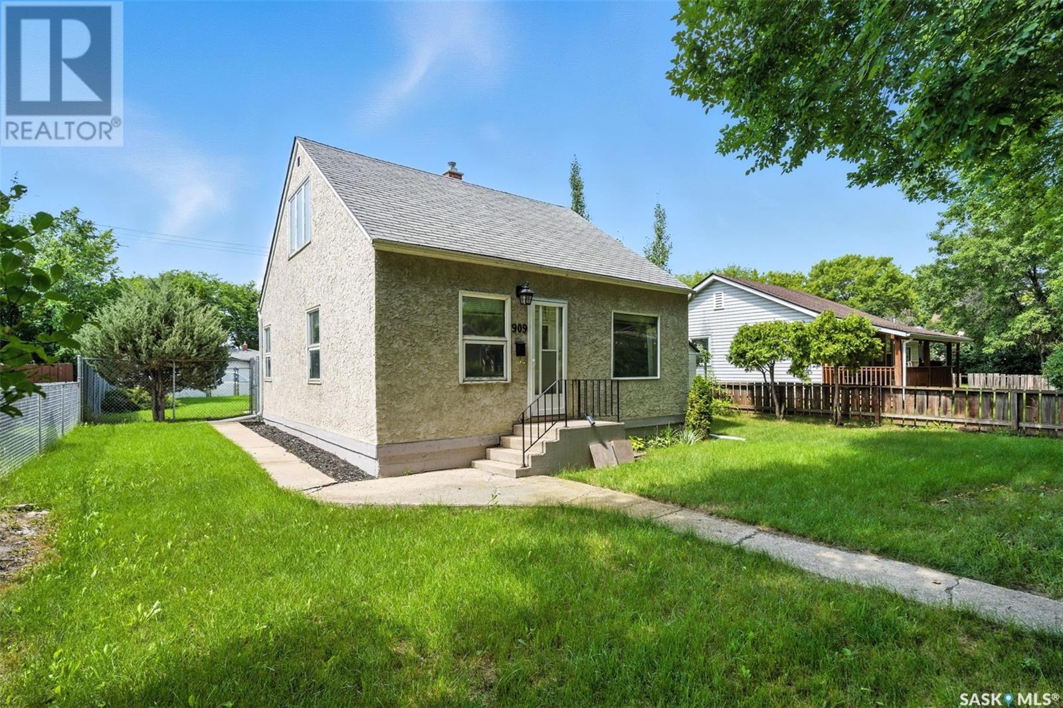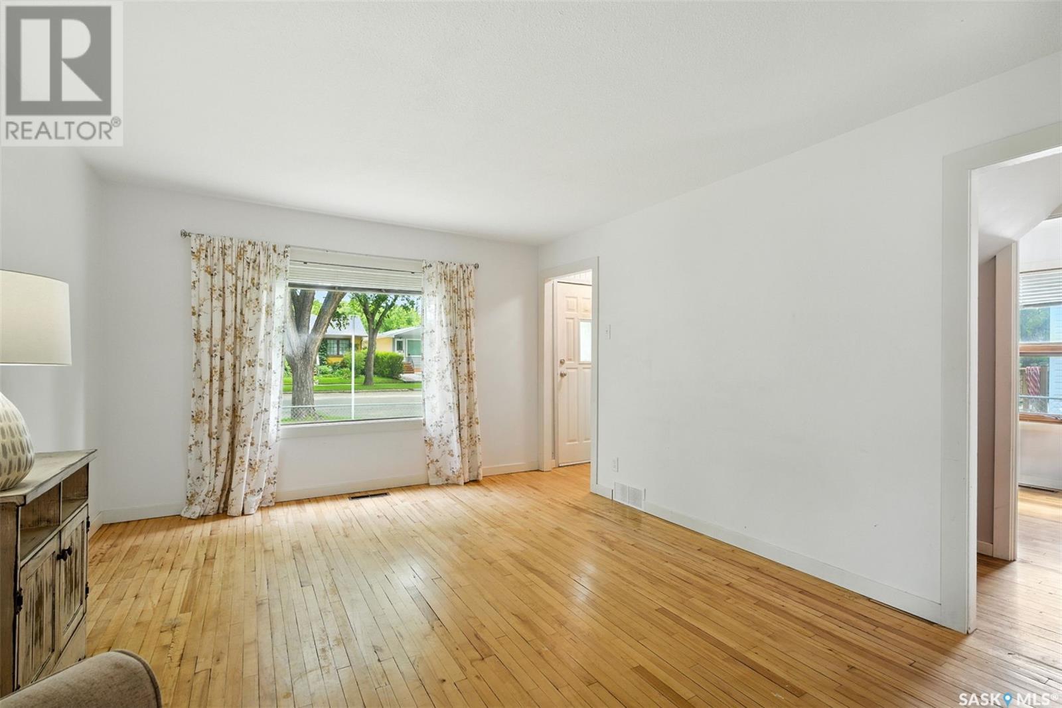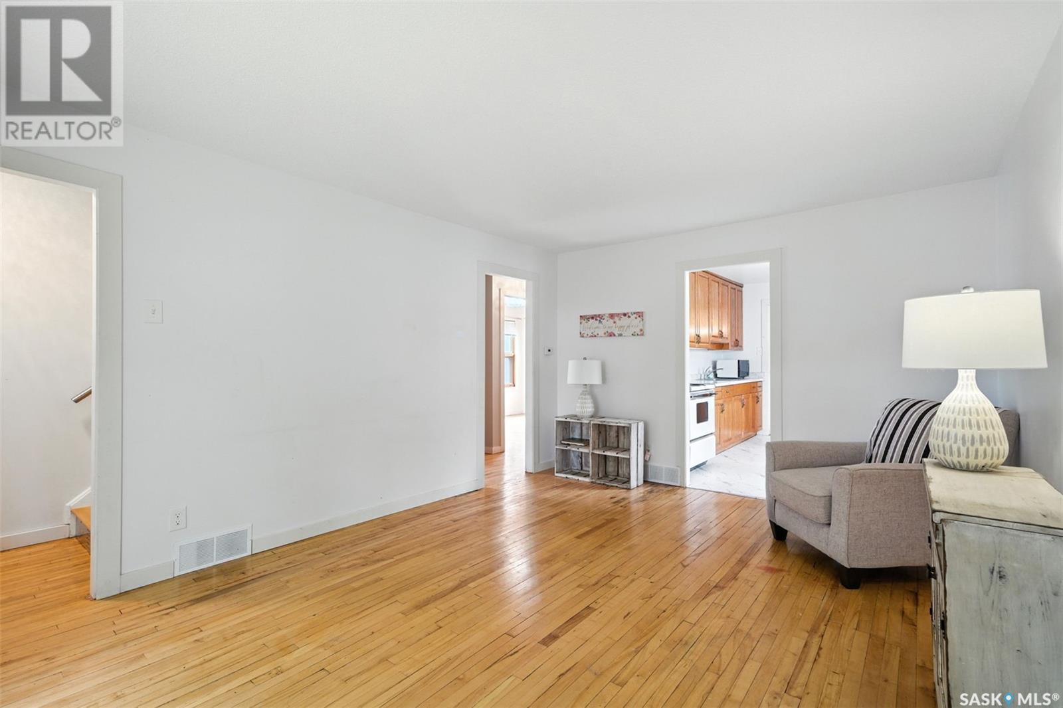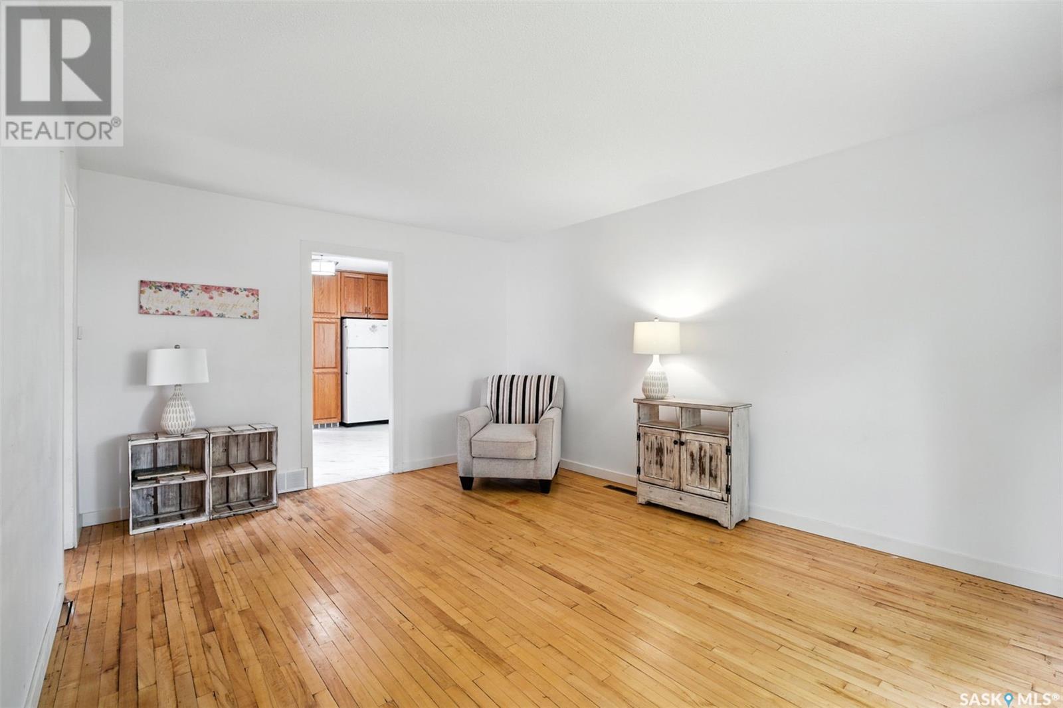909 I Avenue N Saskatoon, Saskatchewan S7L 2H4
4 Bedroom
1 Bathroom
1,088 ft2
Forced Air
Lawn
$249,900
Welcome Home! This well-maintained gem is tucked away in a quiet West Side neighborhood, offering comfort, space, and peace of mind. Step inside to find a bright and inviting layout, some updates such as the bathroom, and move-in ready. The home features generous living areas, a functional kitchen, and a private backyard perfect for relaxing or entertaining. Located close to parks, schools, and everyday amenities, this property offers the best of both convenience and tranquility. A must-see for buyers looking for a home that’s been lovingly cared for! (id:41462)
Open House
This property has open houses!
August
17
Sunday
Starts at:
2:00 pm
Ends at:4:00 pm
Property Details
| MLS® Number | SK013626 |
| Property Type | Single Family |
| Neigbourhood | Westmount |
| Features | Treed, Irregular Lot Size |
Building
| Bathroom Total | 1 |
| Bedrooms Total | 4 |
| Appliances | Washer, Refrigerator, Dryer, Stove |
| Basement Type | Crawl Space |
| Constructed Date | 1945 |
| Heating Fuel | Natural Gas |
| Heating Type | Forced Air |
| Stories Total | 2 |
| Size Interior | 1,088 Ft2 |
| Type | House |
Parking
| Parking Space(s) | 2 |
Land
| Acreage | No |
| Fence Type | Fence |
| Landscape Features | Lawn |
| Size Irregular | 5870.00 |
| Size Total | 5870 Sqft |
| Size Total Text | 5870 Sqft |
Rooms
| Level | Type | Length | Width | Dimensions |
|---|---|---|---|---|
| Second Level | Bedroom | 7 ft ,8 in | 14 ft ,11 in | 7 ft ,8 in x 14 ft ,11 in |
| Second Level | Bedroom | 14 ft ,11 in | 11 ft ,8 in | 14 ft ,11 in x 11 ft ,8 in |
| Main Level | Living Room | 11 ft ,7 in | 15 ft ,9 in | 11 ft ,7 in x 15 ft ,9 in |
| Main Level | Kitchen | 9 ft ,7 in | 11 ft ,8 in | 9 ft ,7 in x 11 ft ,8 in |
| Main Level | Laundry Room | Measurements not available | ||
| Main Level | 3pc Bathroom | Measurements not available | ||
| Main Level | Bedroom | 11 ft ,7 in | 8 ft ,3 in | 11 ft ,7 in x 8 ft ,3 in |
| Main Level | Bedroom | 13 ft ,7 in | 7 ft ,6 in | 13 ft ,7 in x 7 ft ,6 in |
Contact Us
Contact us for more information

Mike Welsh
Salesperson
Exp Realty
#211 - 220 20th St W
Saskatoon, Saskatchewan S7M 0W9
#211 - 220 20th St W
Saskatoon, Saskatchewan S7M 0W9

Chris Molenaar Realty Prof. Corp.
Associate Broker
Exp Realty
#211 - 220 20th St W
Saskatoon, Saskatchewan S7M 0W9
#211 - 220 20th St W
Saskatoon, Saskatchewan S7M 0W9



